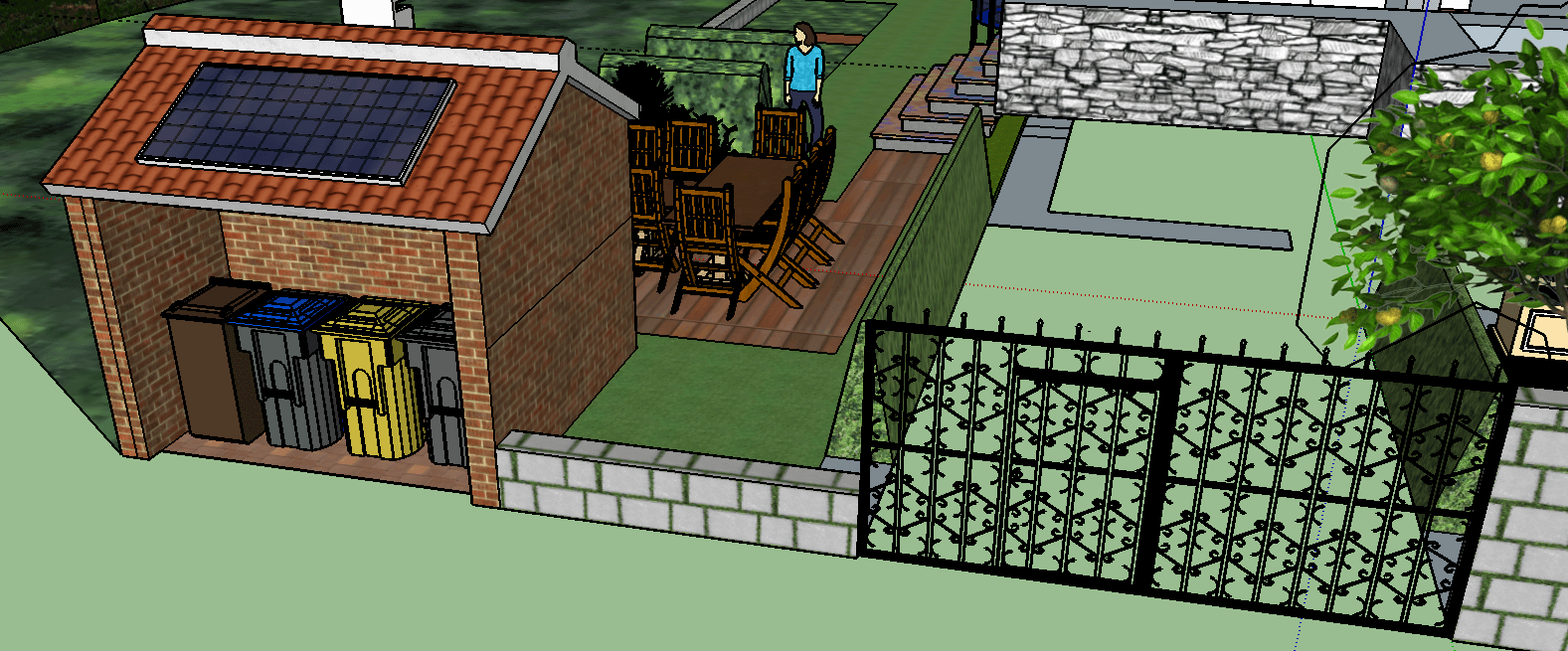House with tower - (21.05.2022)
This is the first proper house I made. I wanted something with stardardized wall thickness, window sizes, and even floor thickness. Of course, I went overboard and made the walls 1.5m thick everywhere, and also misjudged the sizes of a few rooms, but I had a lot of fun with it. It took me quite a while to make it all, and in the end the file was so heavy it took a solid 20 minutes to load, and I needed to keep the grounds on a different file.
Ground floor:
Starting off with the house itself, here we have the main entrance where you walk into a mudroom. To the right you have the staircase, shoe and coat racks, and a mirror, and to the left you have another coat rack and a door. In front of the entrance door is another door.

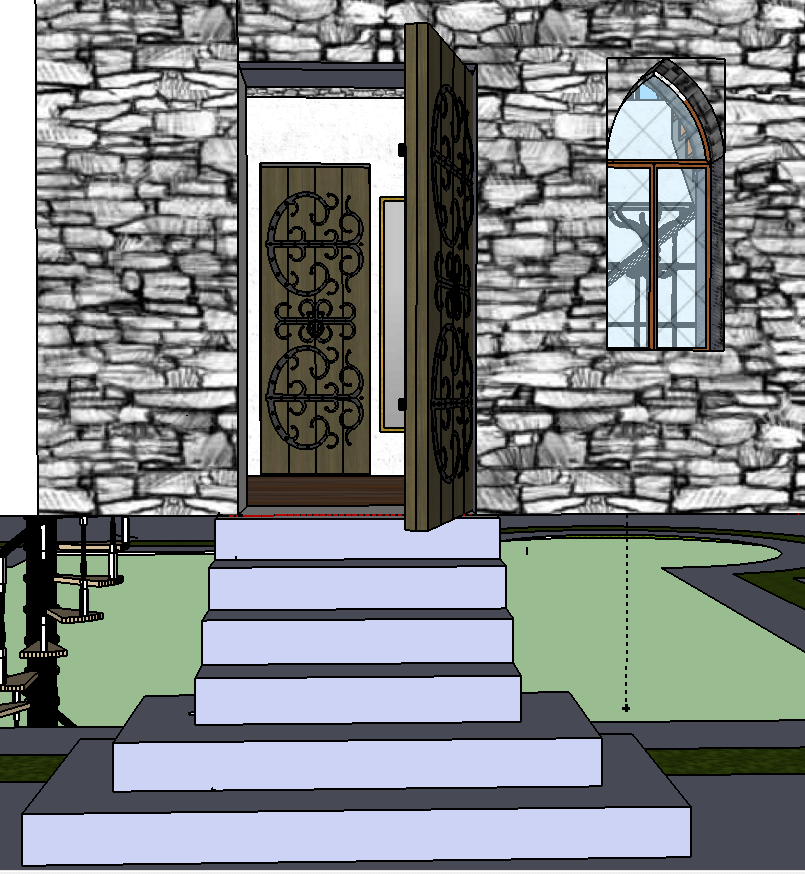
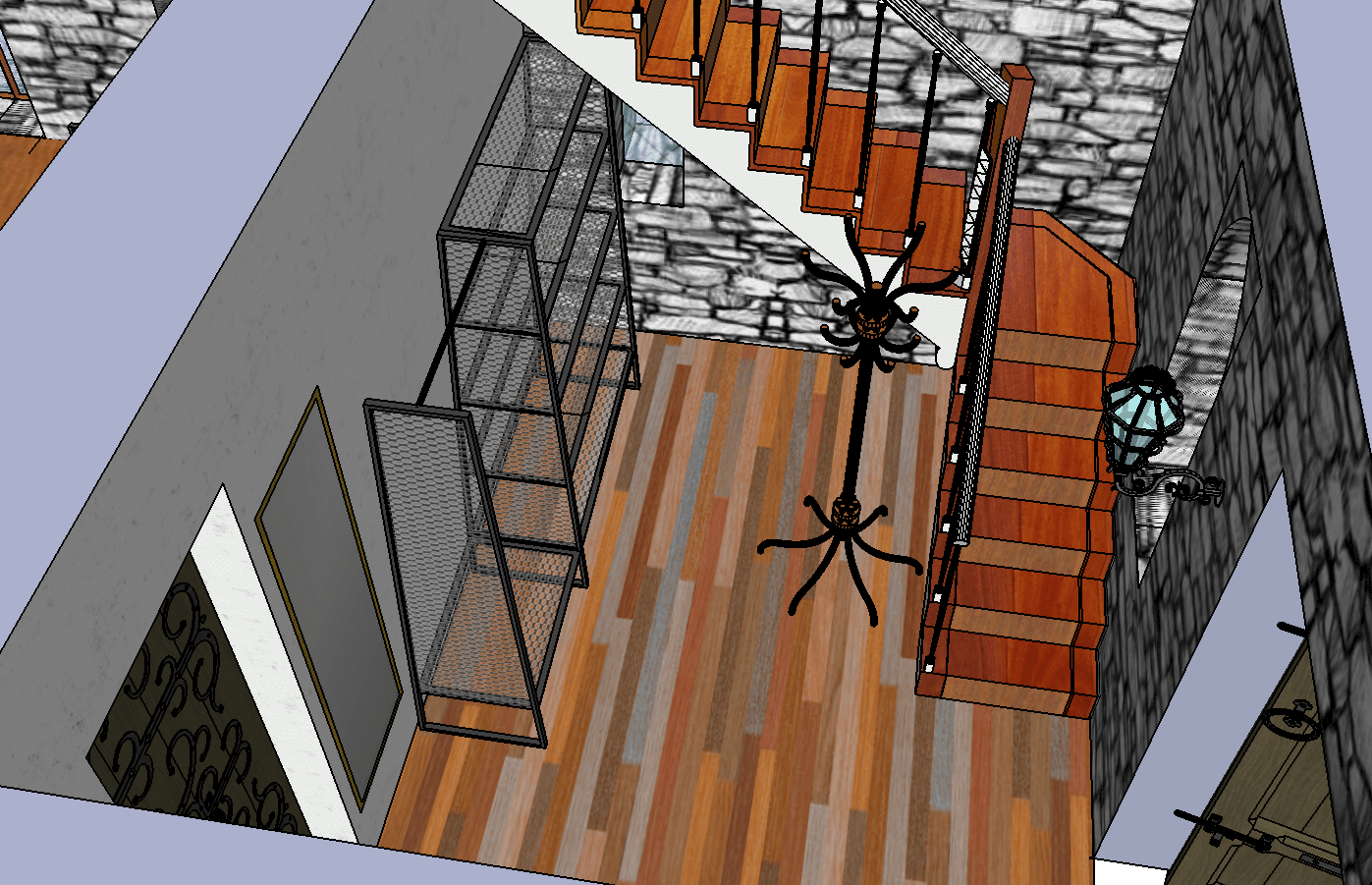
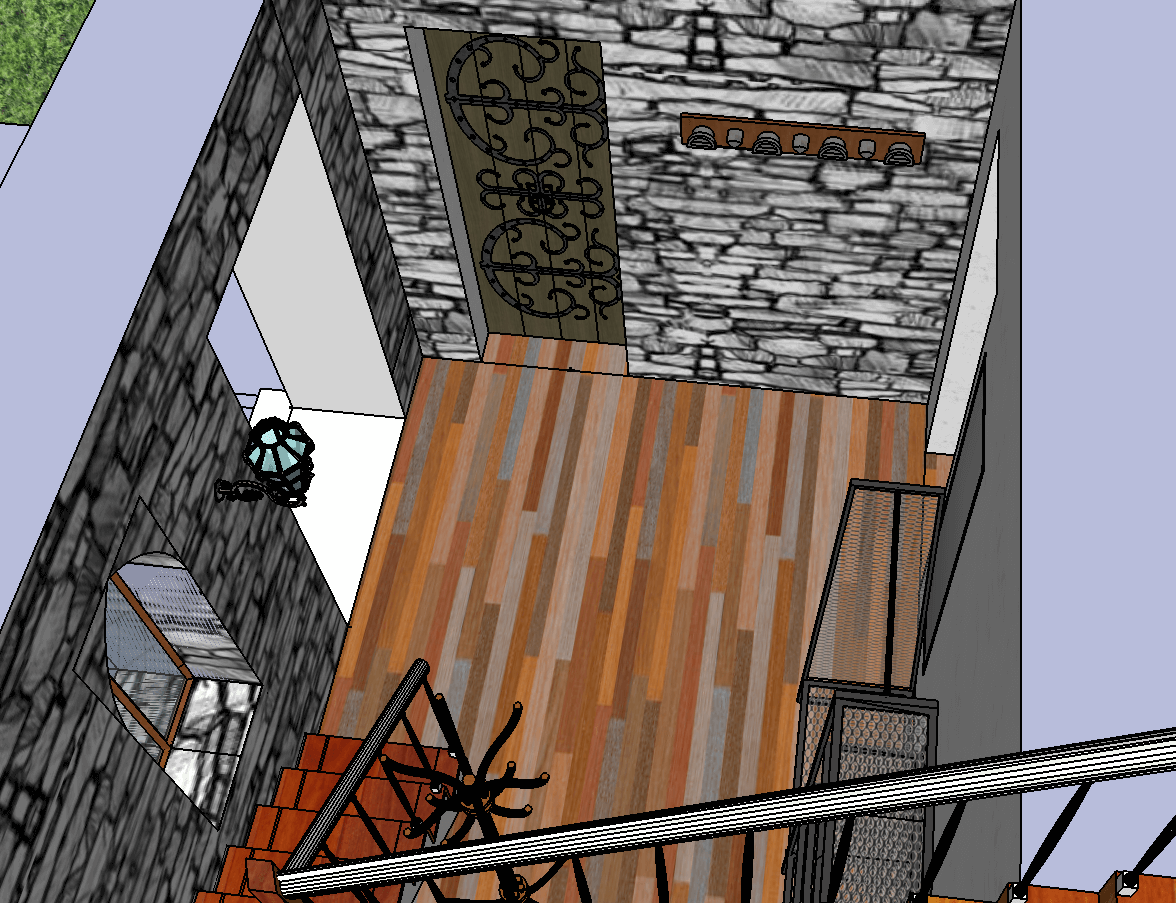
The door to your left leads to a small guest bathroom- stare at a picture of Poseidon posing majestically while you shit.
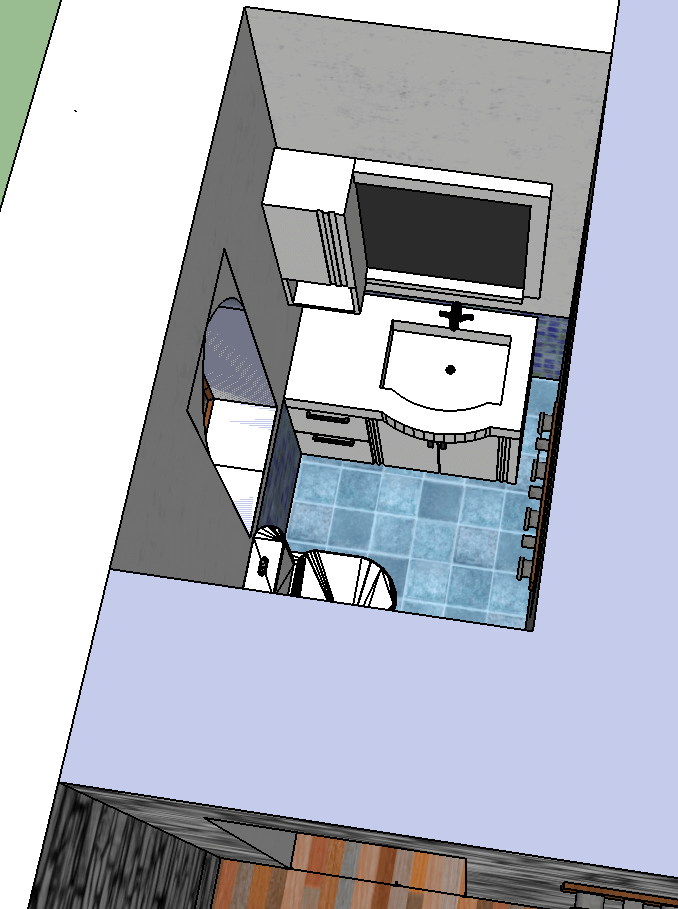
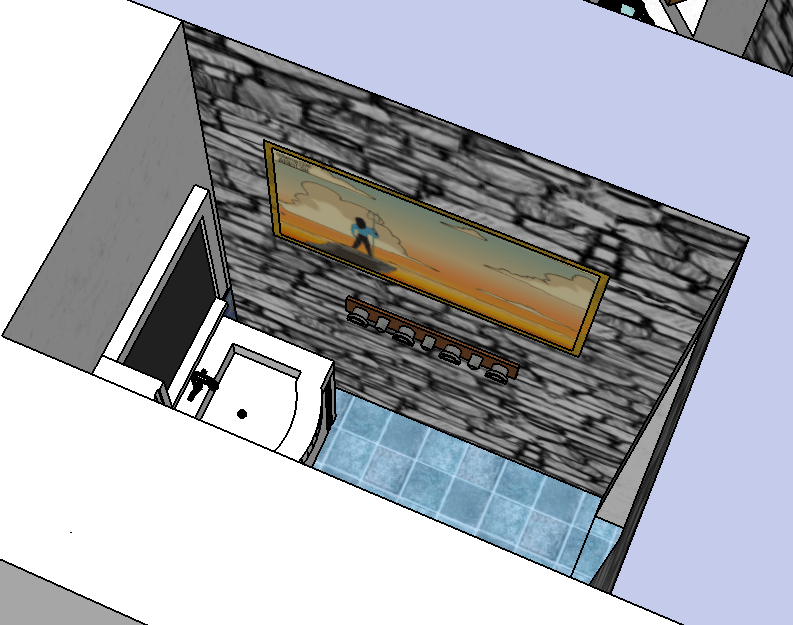
The door in front of the entrance brings you to the living room.
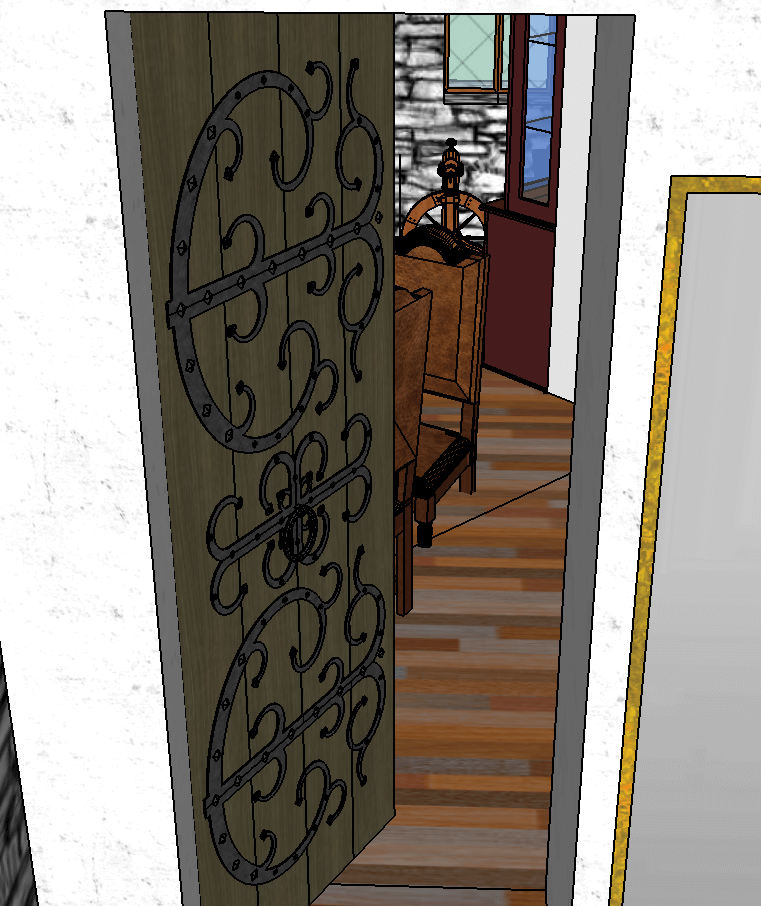
The living room has a work area with too many computer screens, and a dining area with a reachthrough to the kitchen next to the kitchen door and the lovely armoured fellow.
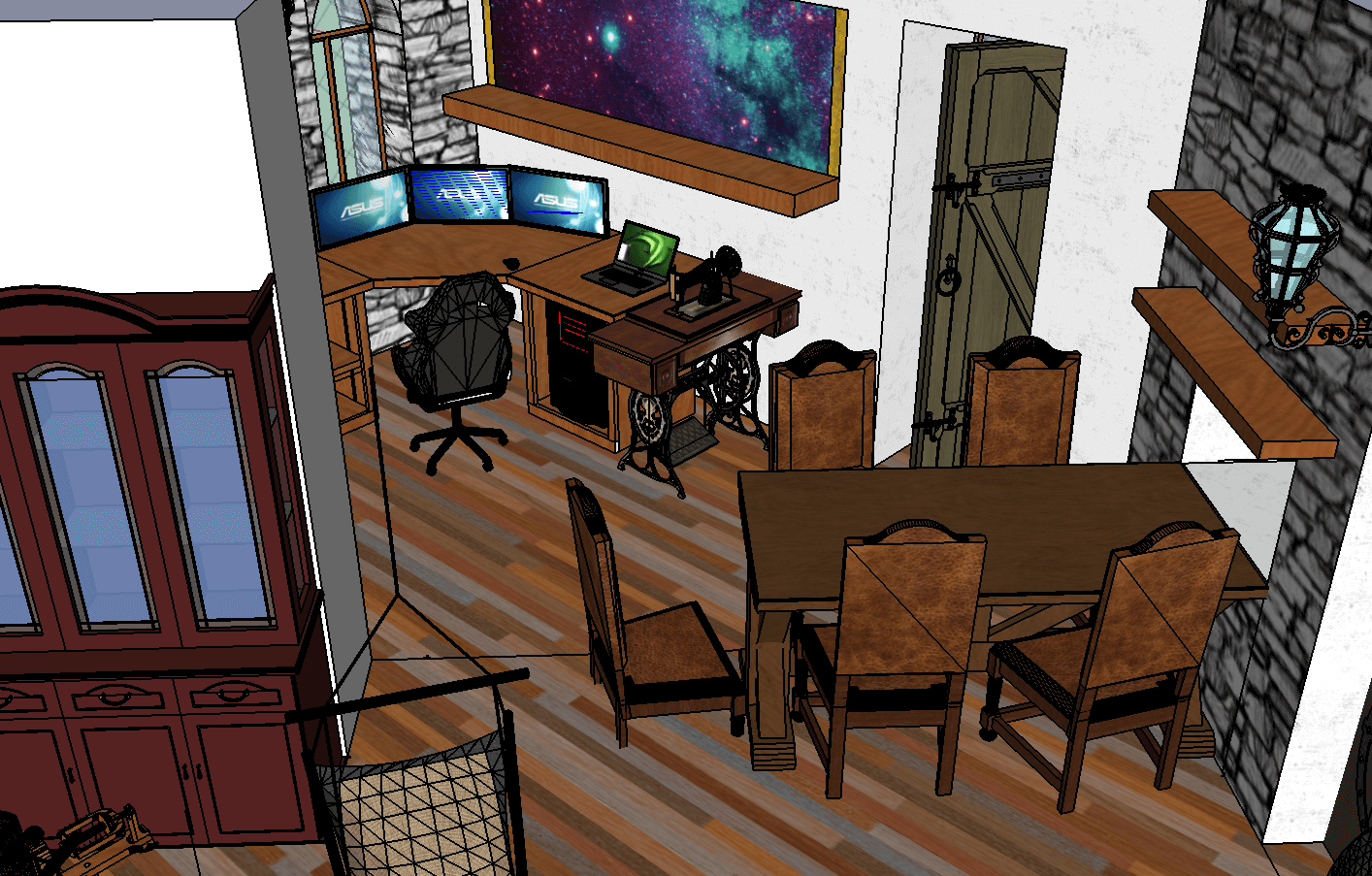
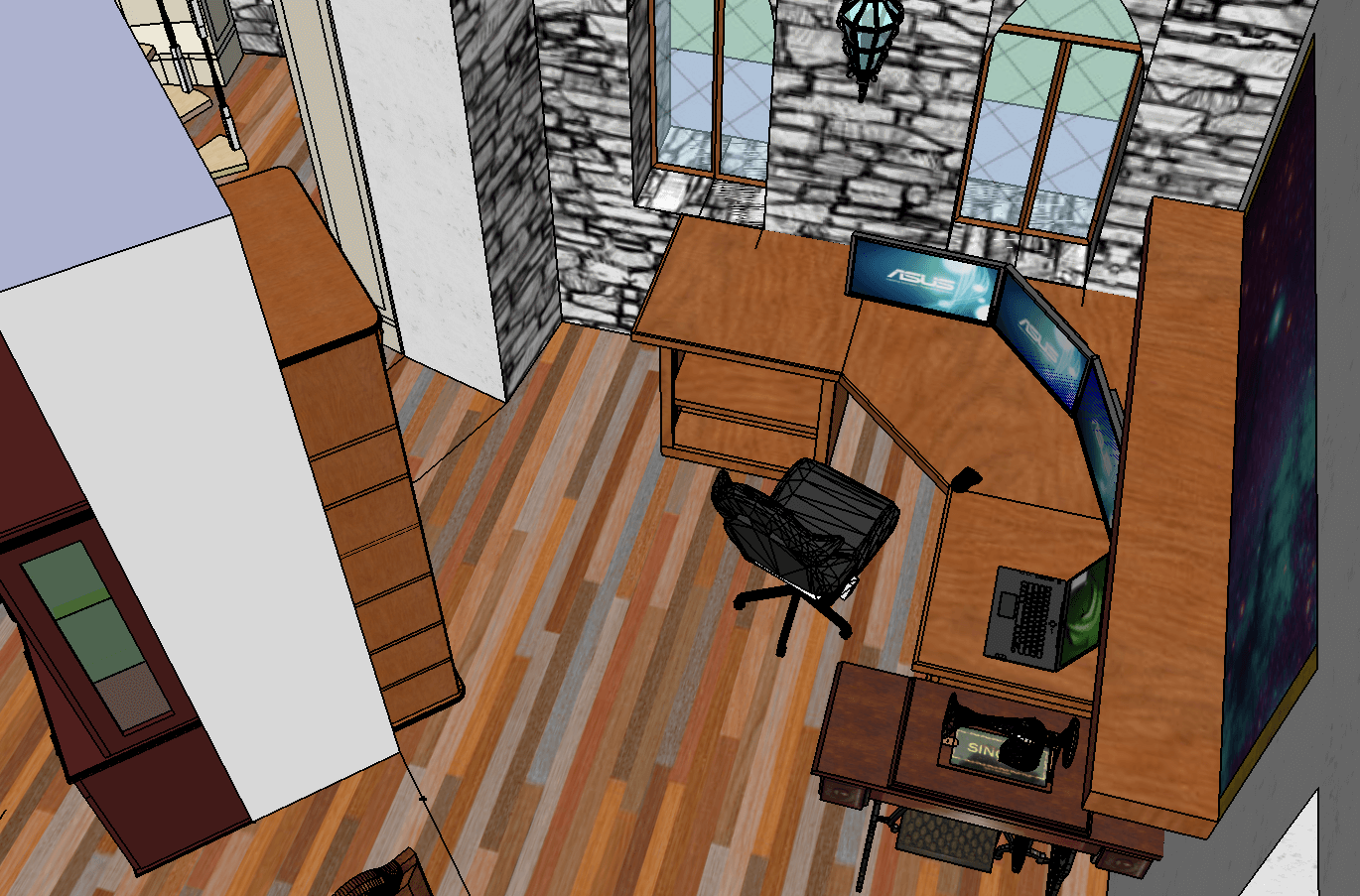
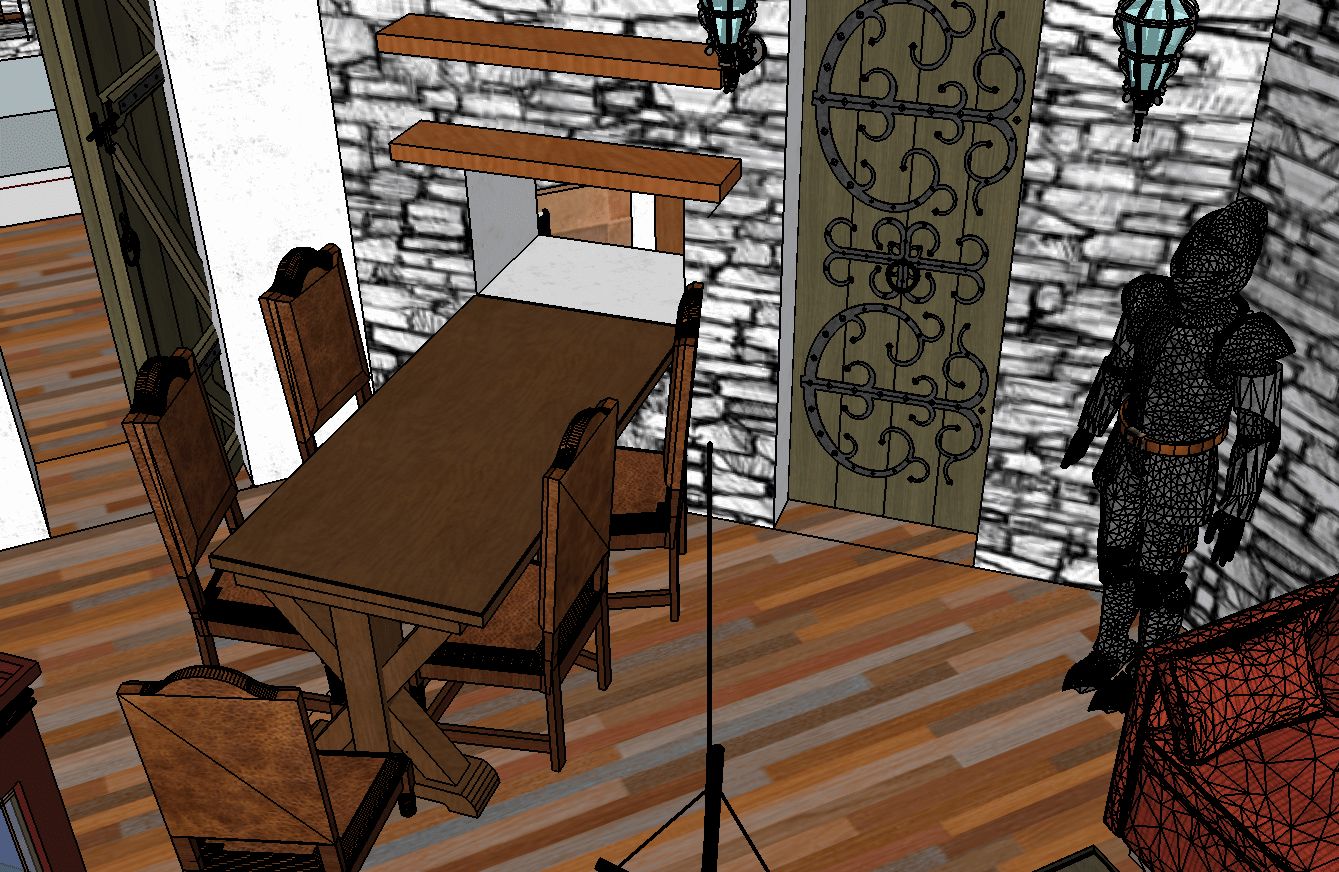
The second half of the living room has the actual living area in it, with sofa, floating chairs, armchair, storage cabinet, satanic rug etc. You know, just some basics. Most of it is tucked behind the partition wall.
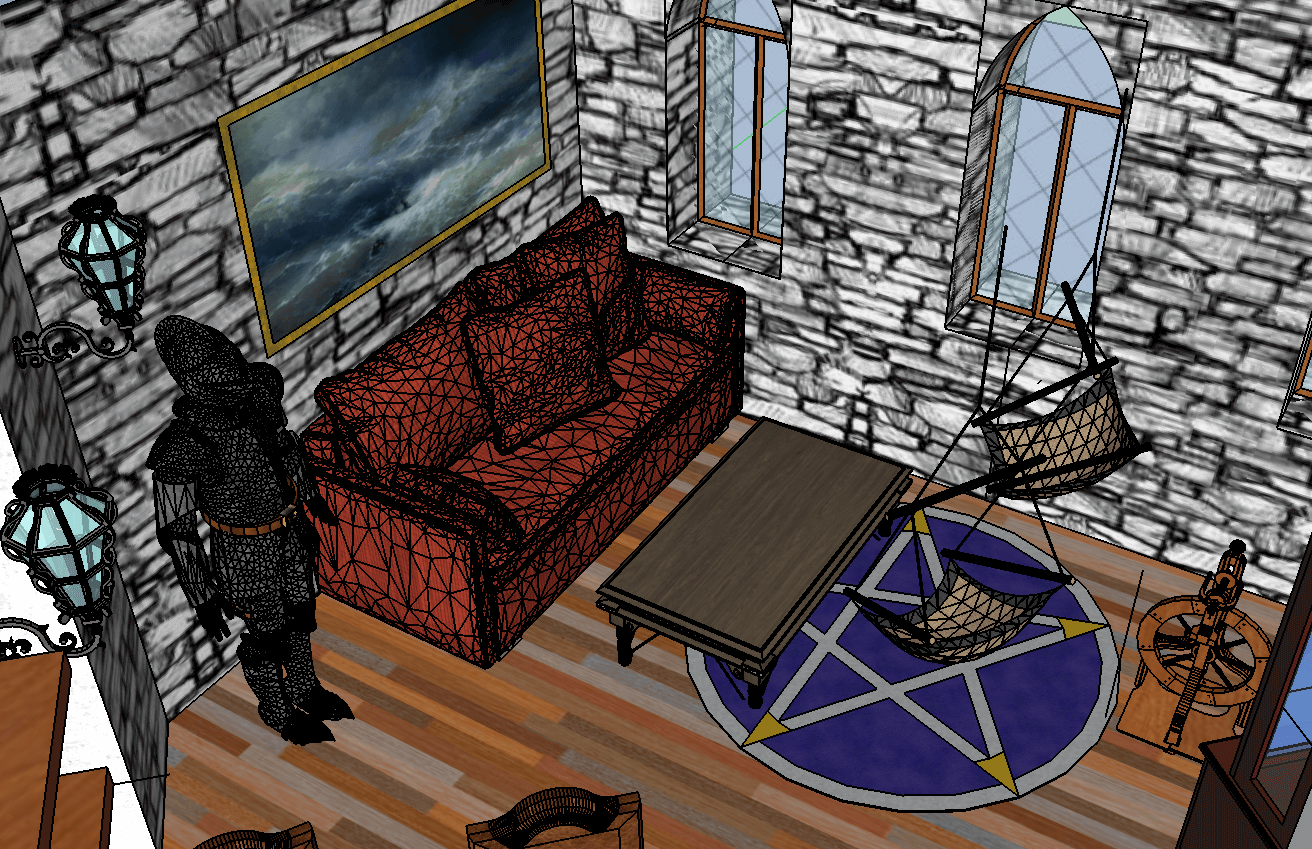
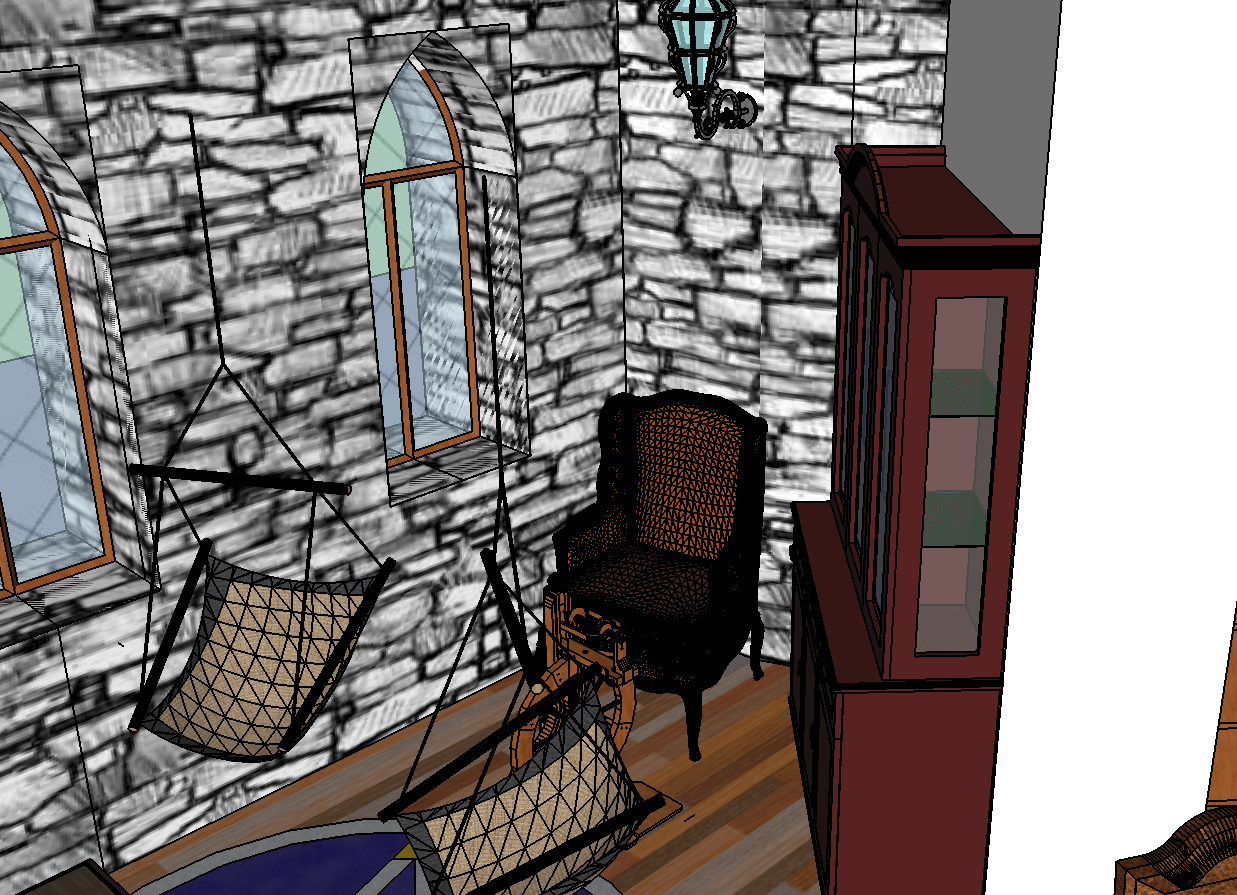
The other side of the partition wall leads you to the library part one, with its spiral staircase upwards and its two windows that were an absolute bitch to make.
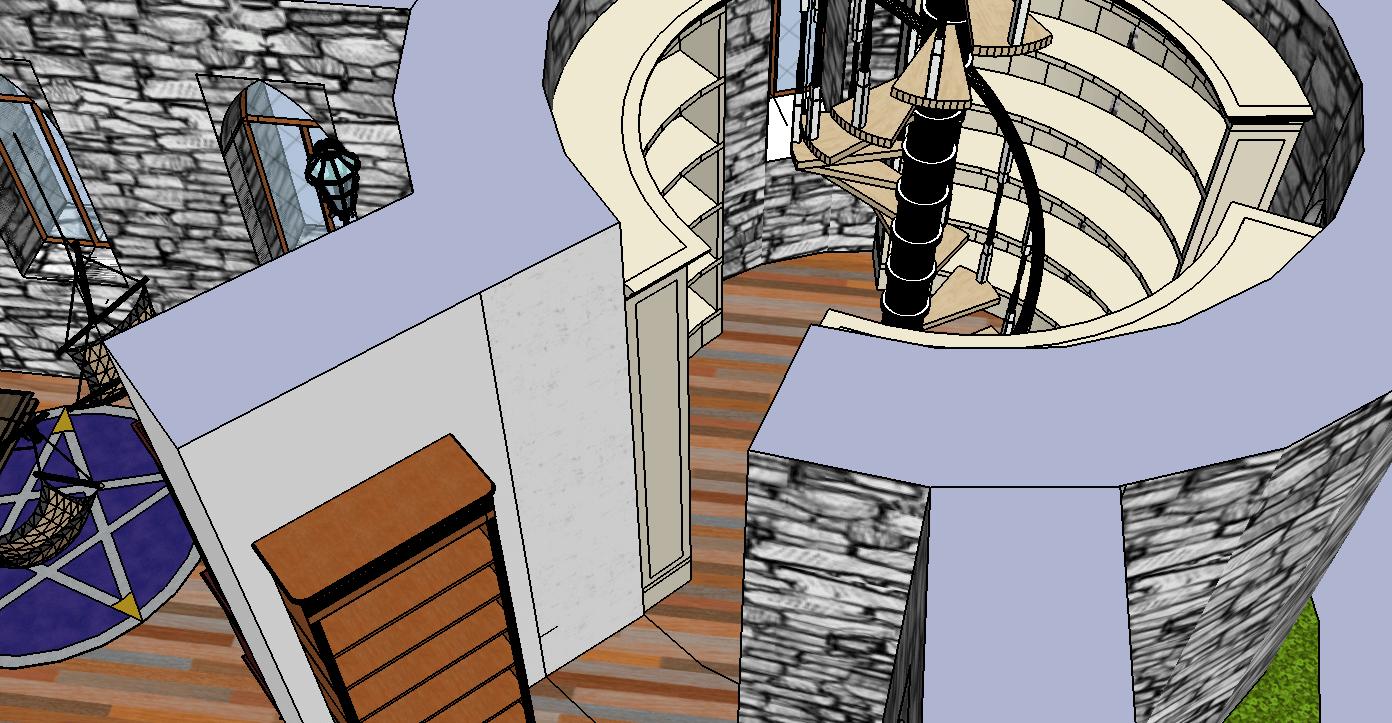
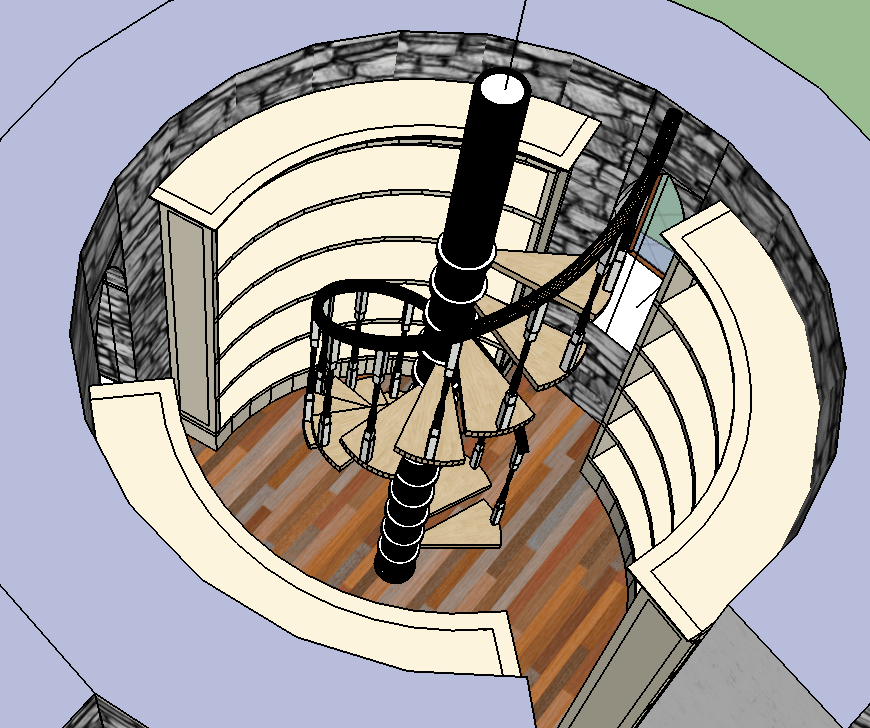
Before venturing upstairs, however, a quick look at the kitchen.
You enter through the living room and have the fridge to your right, and the reachthrough with storage and a staircase downwards to your left. Over the sink youve got art of sushi and further along (from left to right), your stovetop, oven, microvawe, storage cabinets, and giant cauldron for all your soup needs.
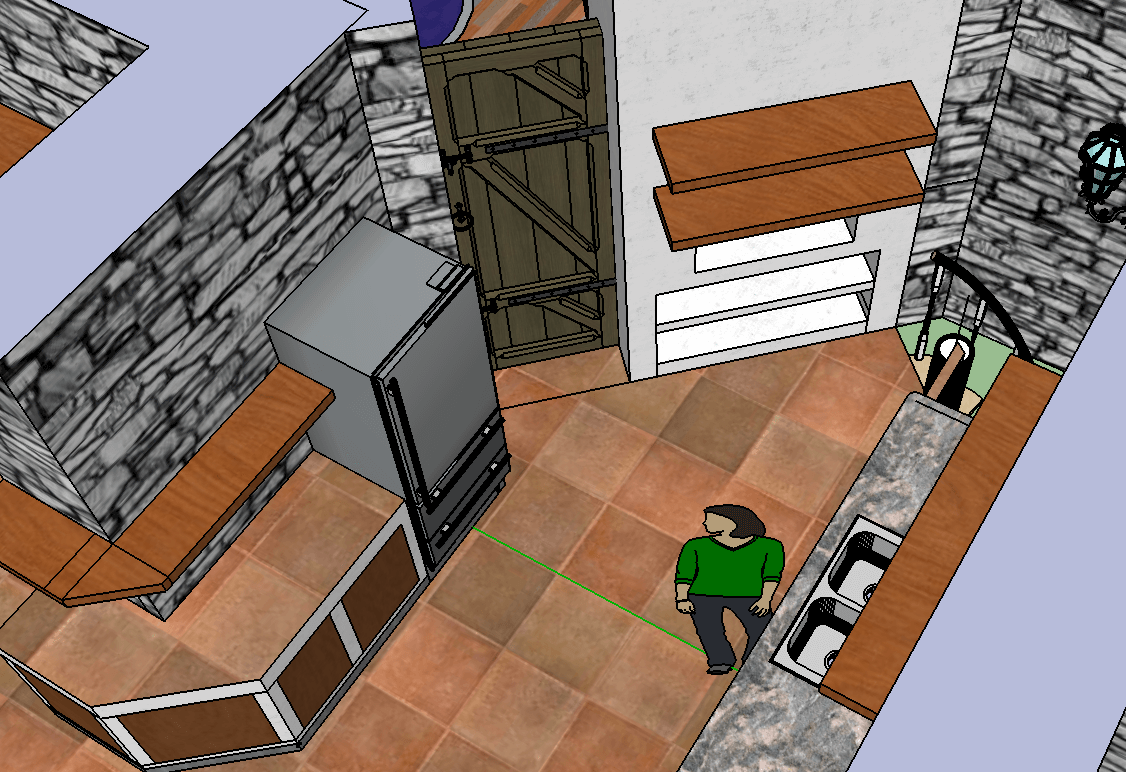
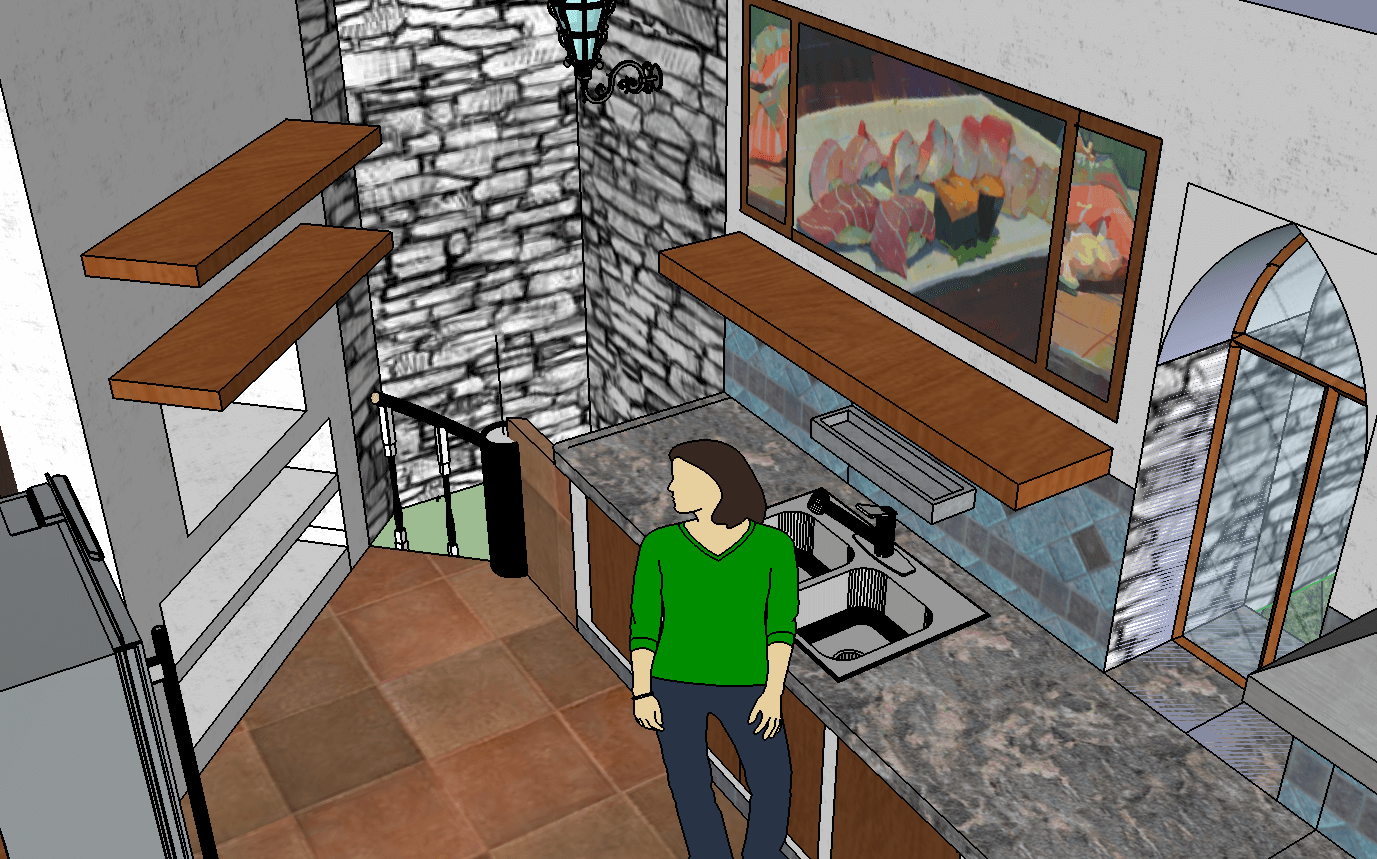
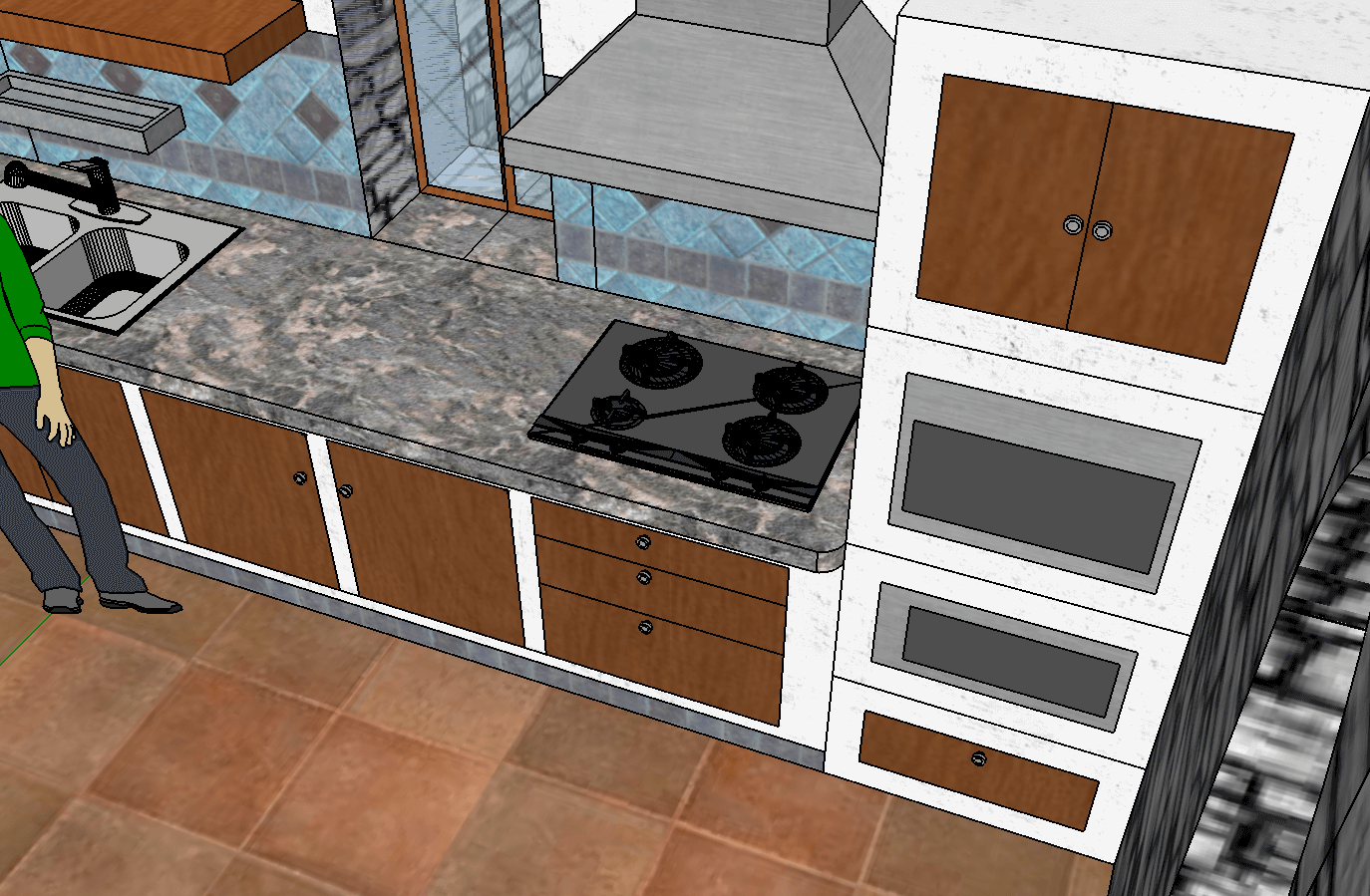
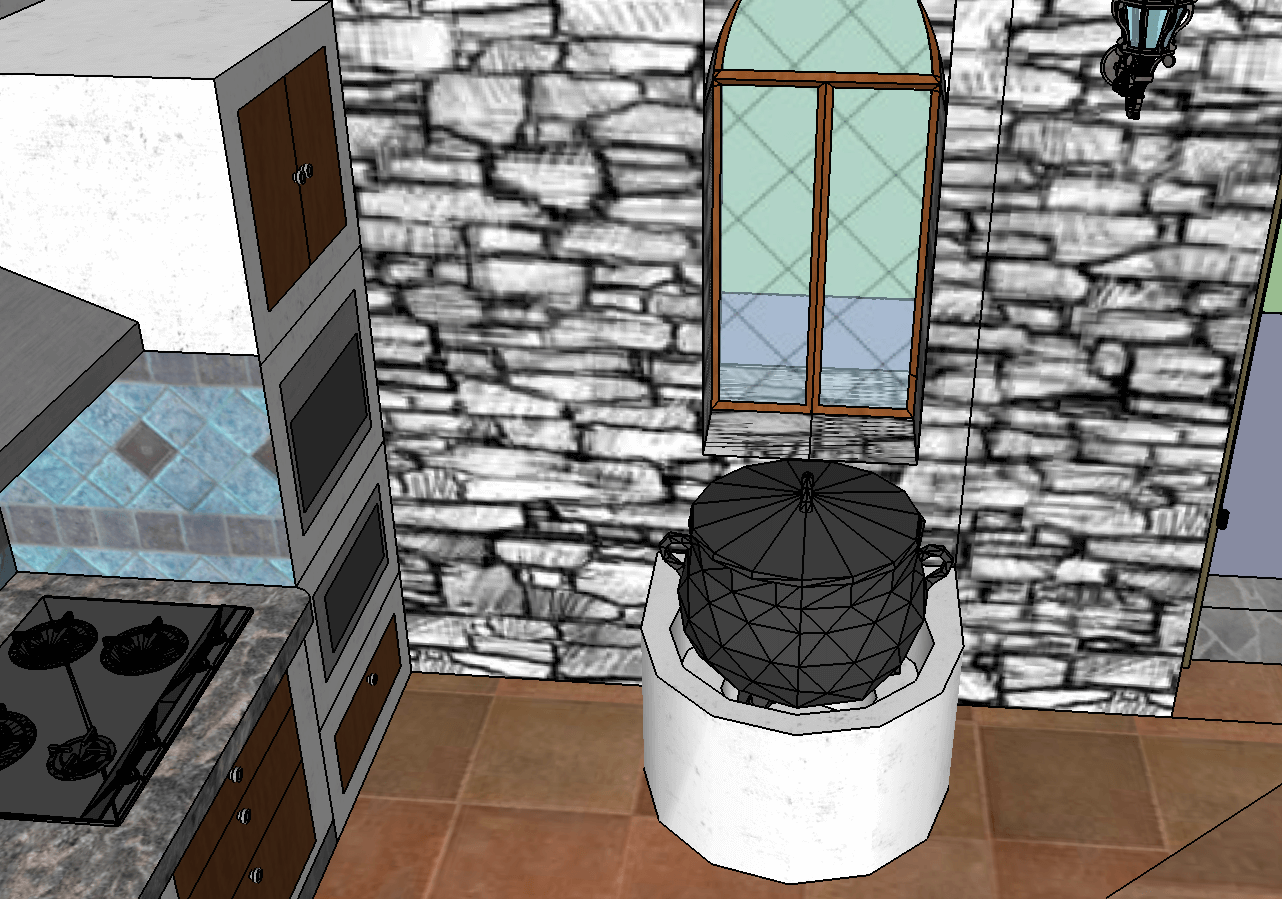
Next to the soup maker youve got your door leading into the garden, and the pantry that consist of a table that has part of its front blocked off so that you can store potatoes underneath without worrying about the sunlight, and a storage shelf
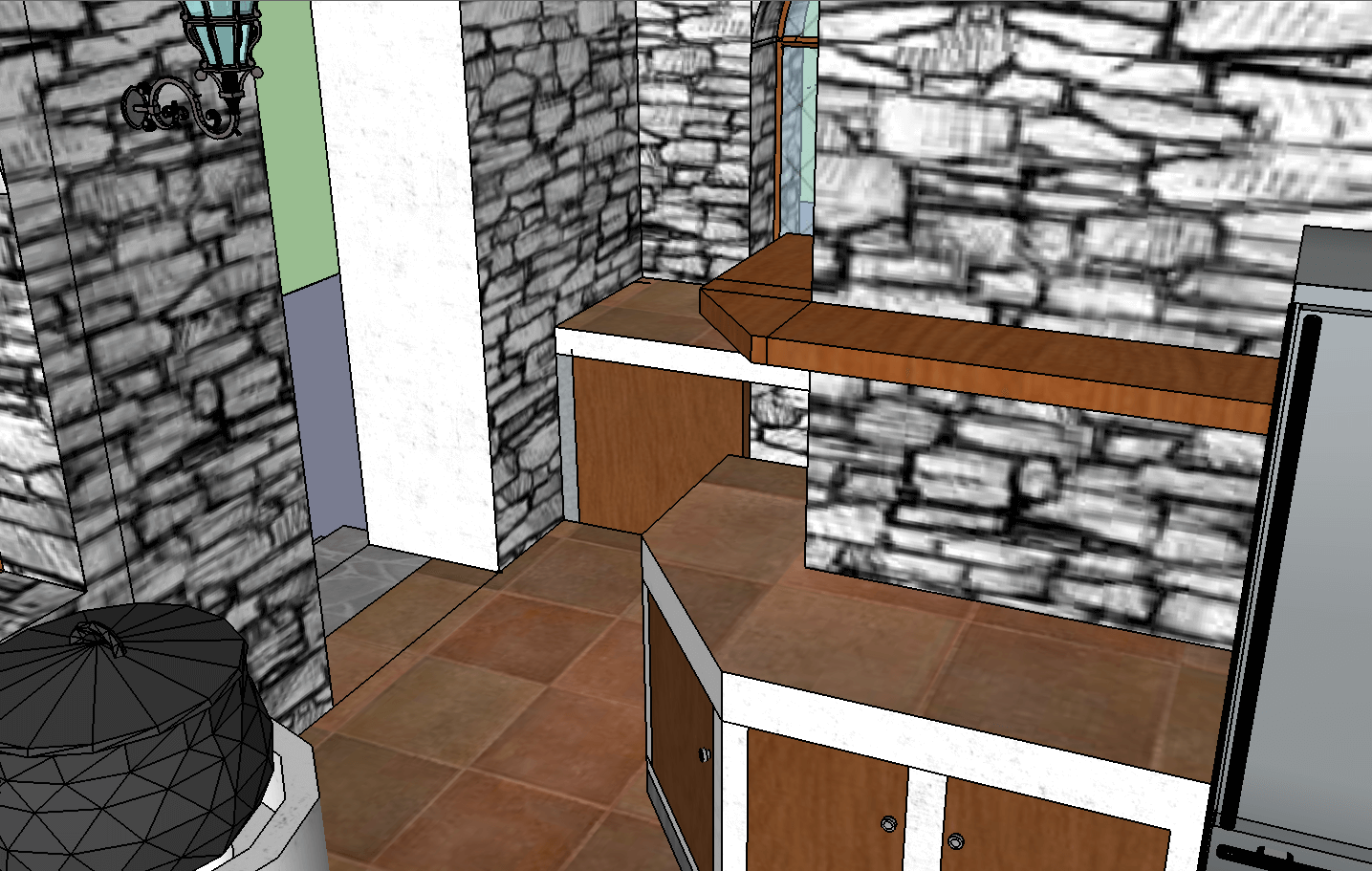
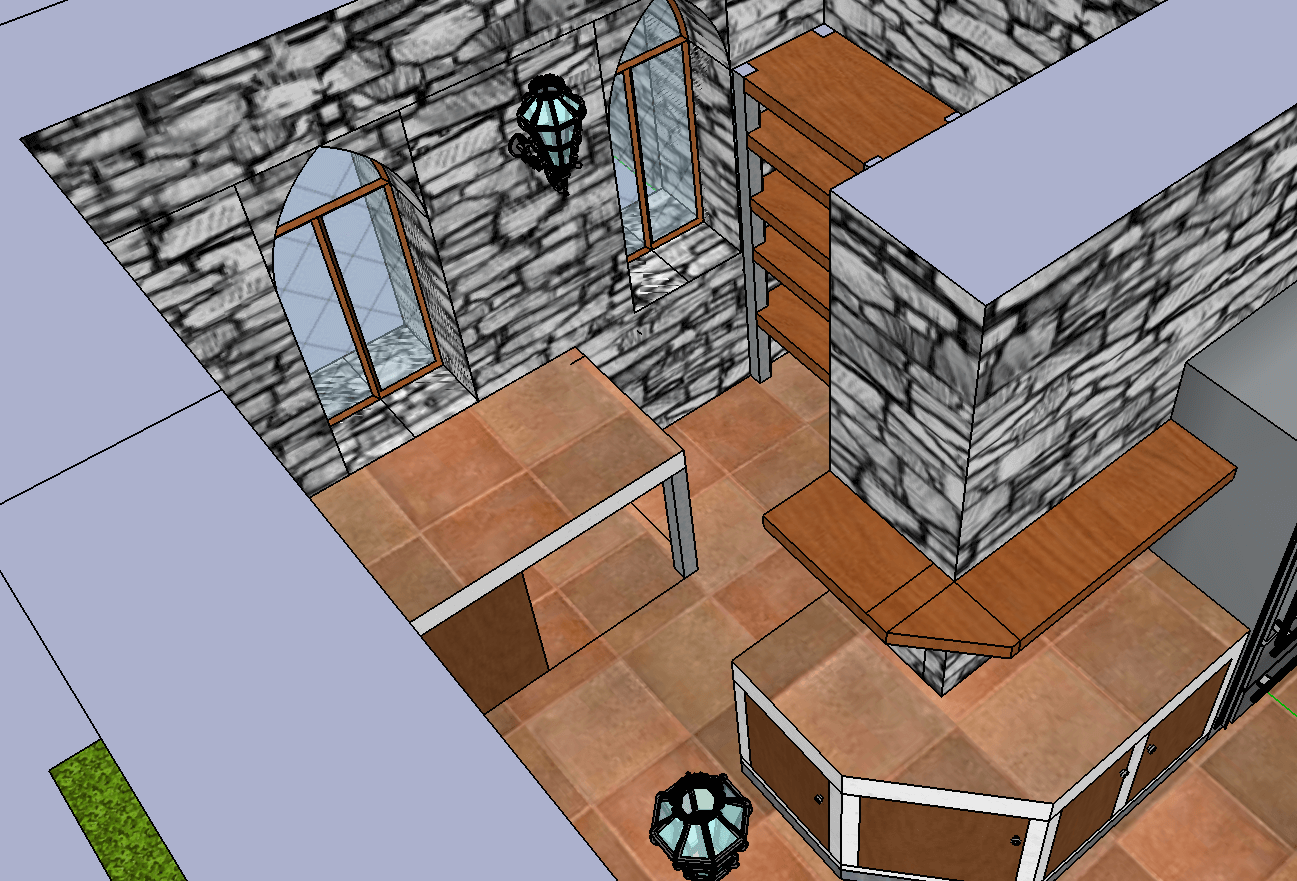
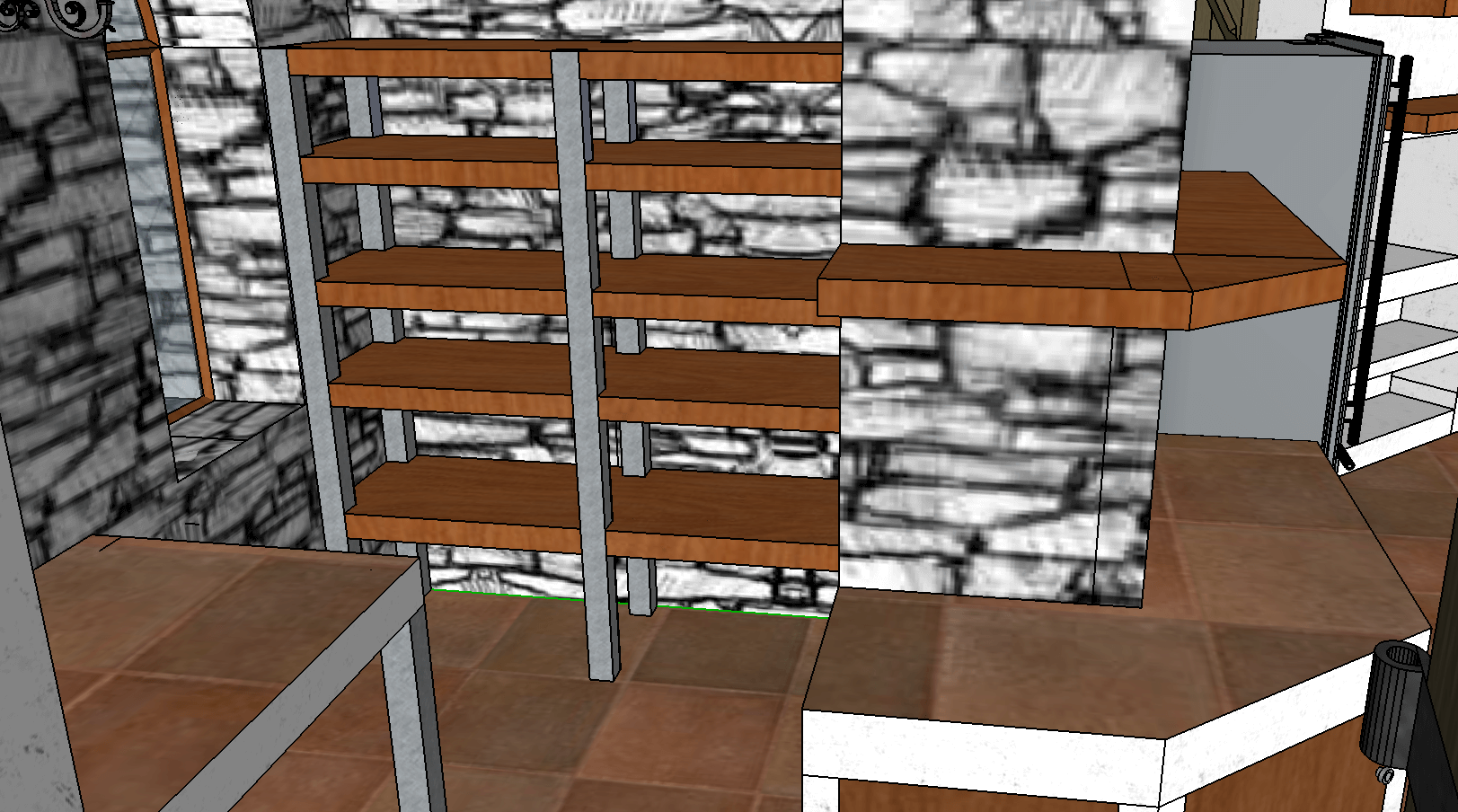
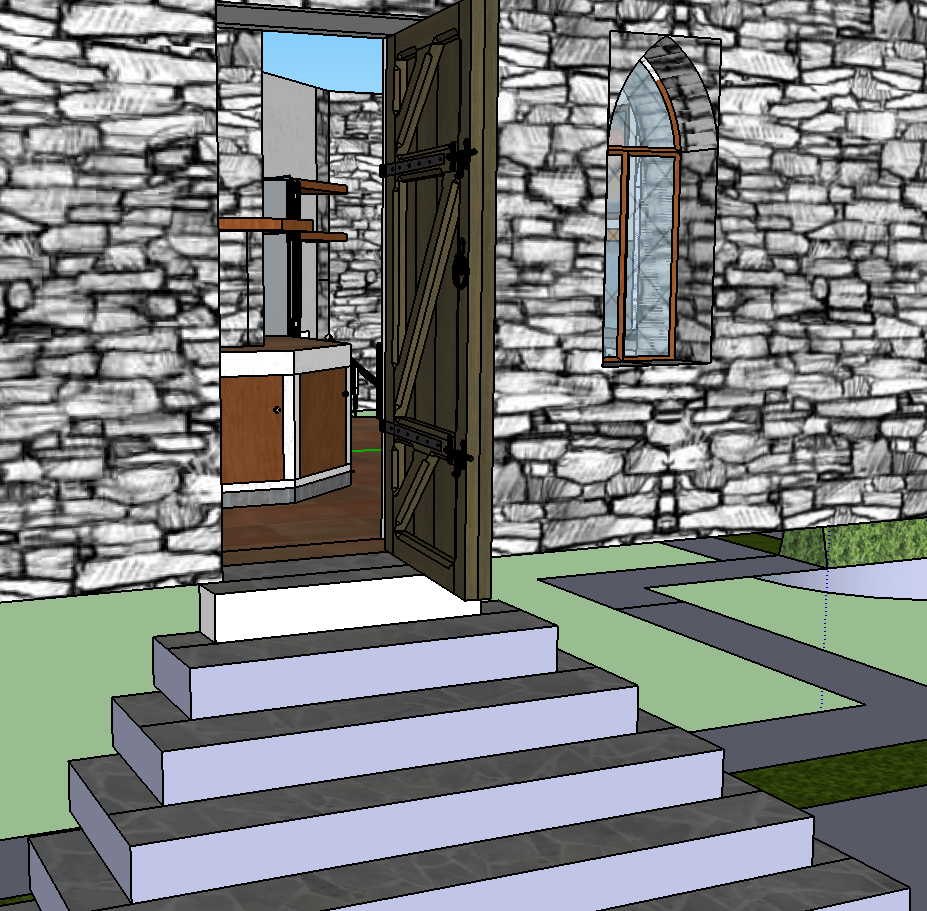
First floor:

Upstairs you have a room with a wardrobe and bookshelves. straight ahead will lead you to the library part two, and the door left of the staircase will see to all your toiletry needs
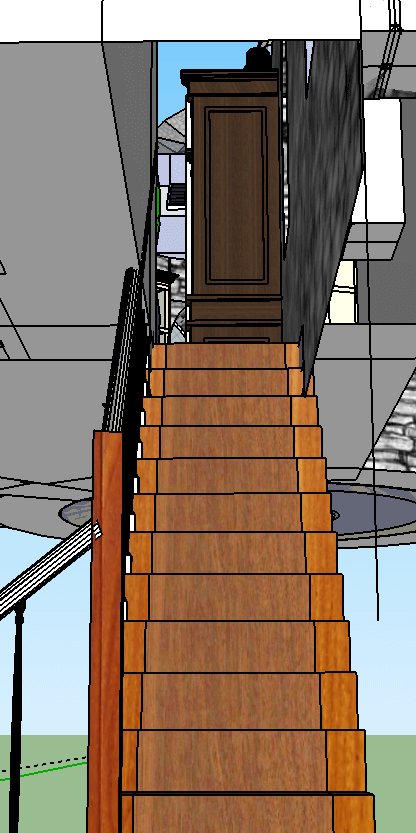


Enter: the bathroom.
Storage, toilet, sink, bathtub with shower option, towel rack, picture of the sea, tis nothing fancy
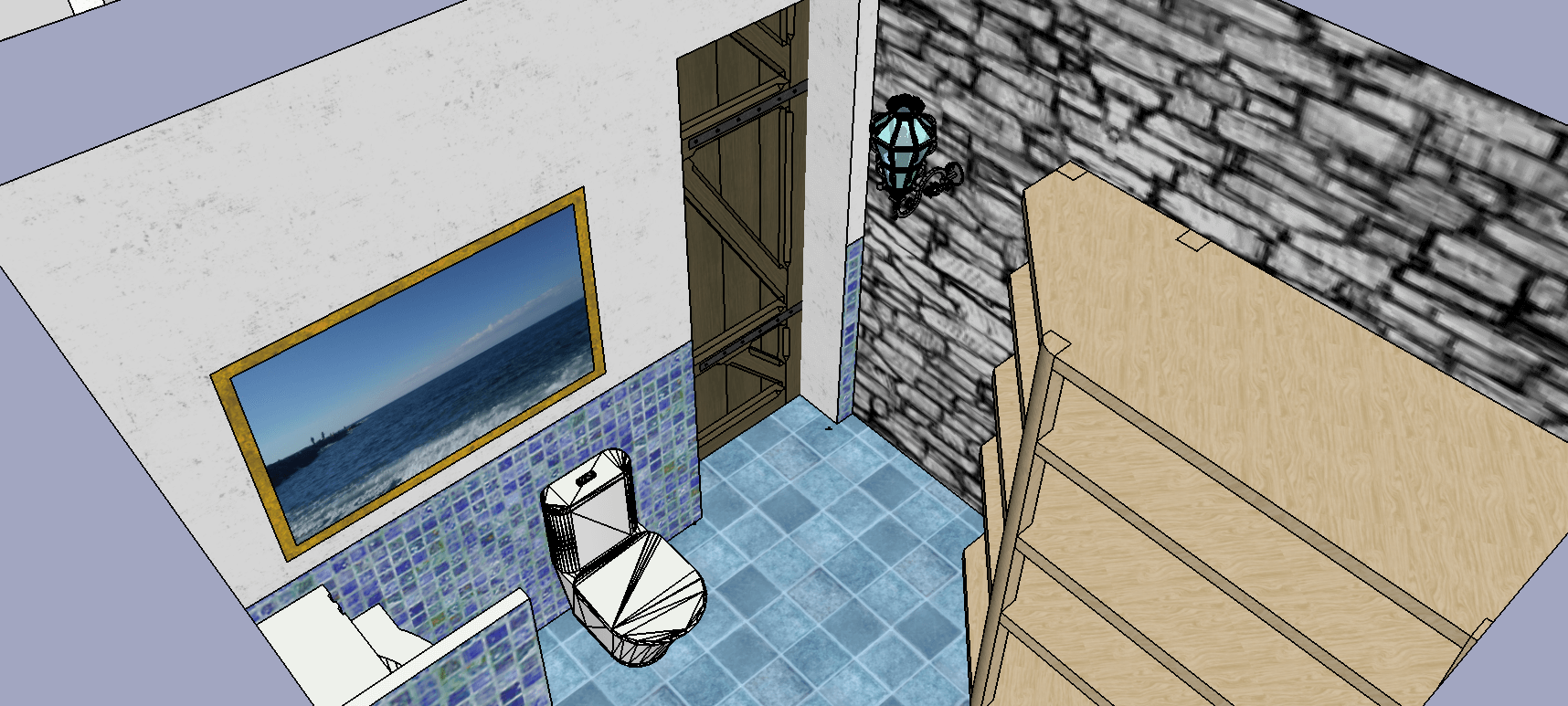
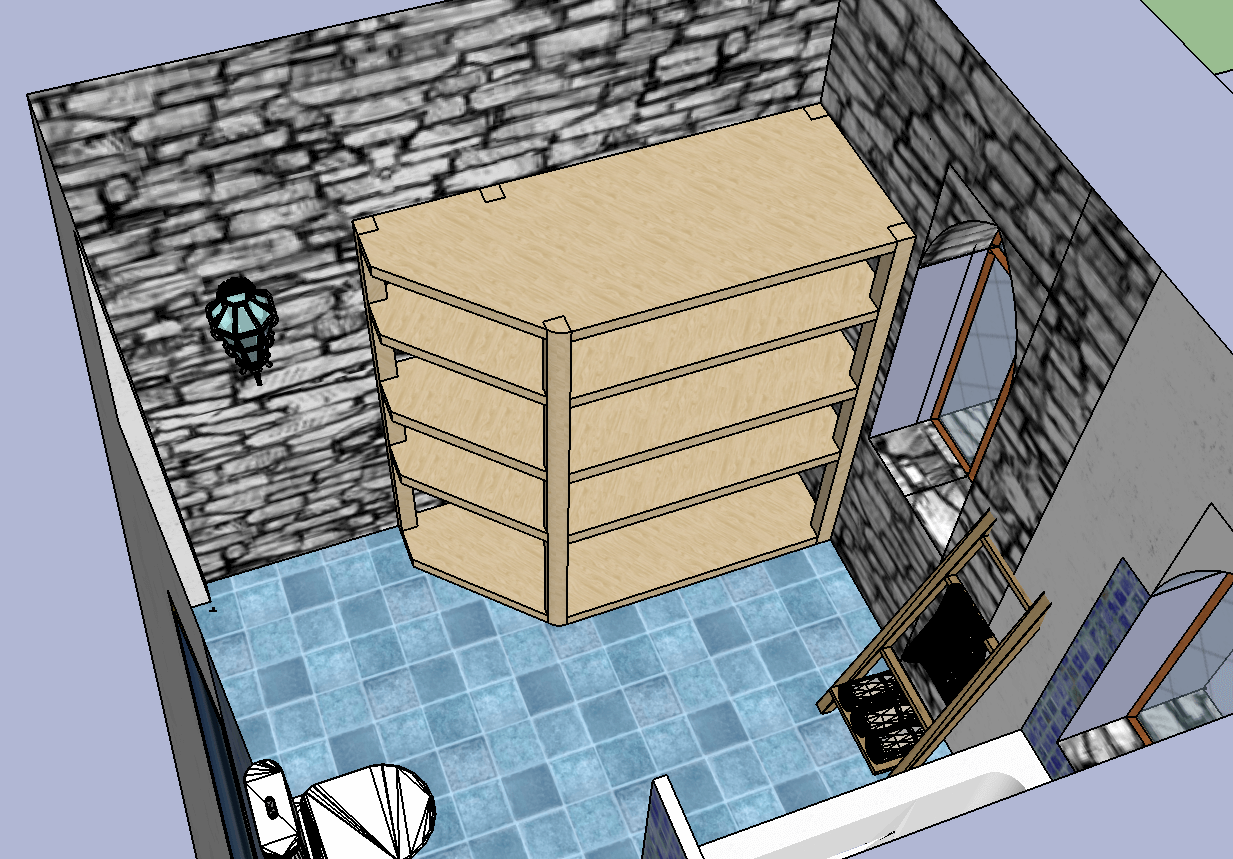
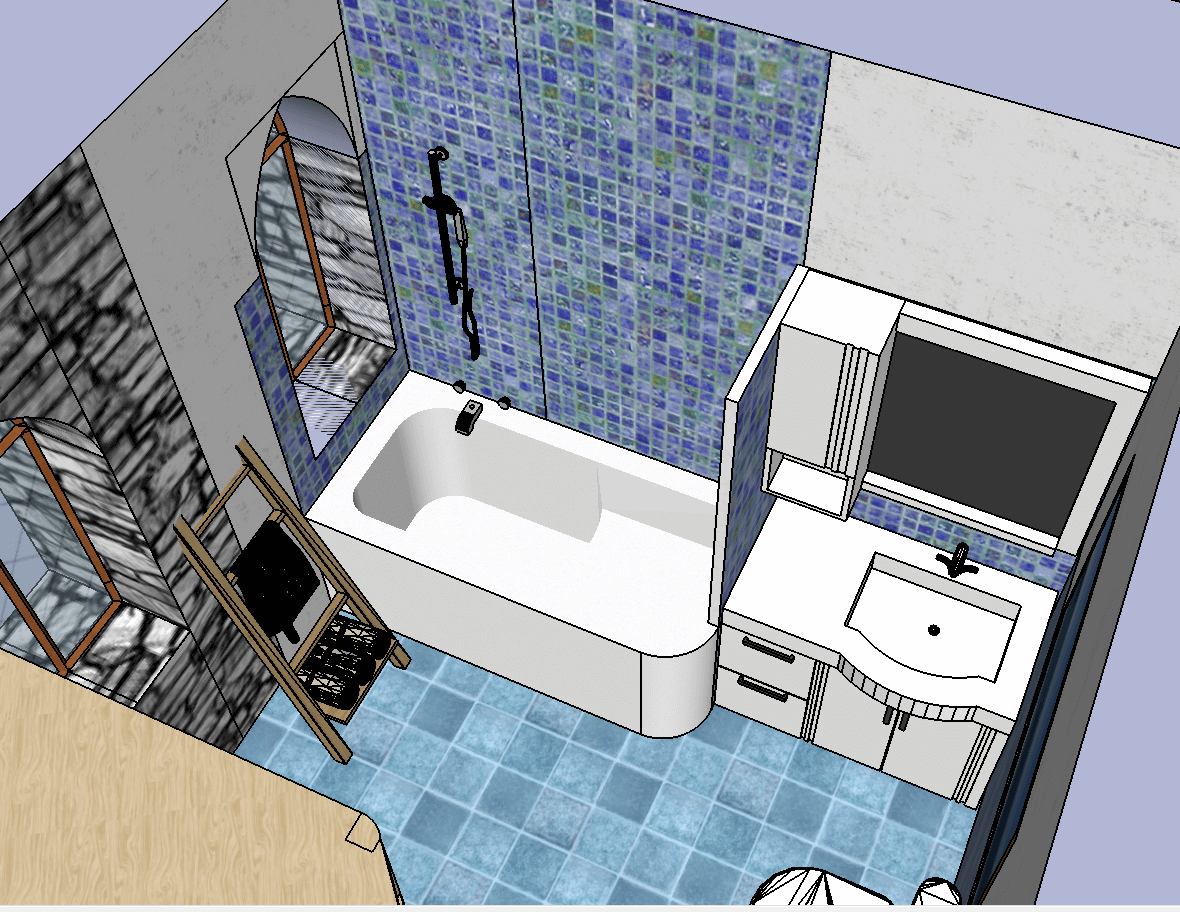
The library pt. 2: looks exactly the same as the lower level, down to a staircase leading upwards.
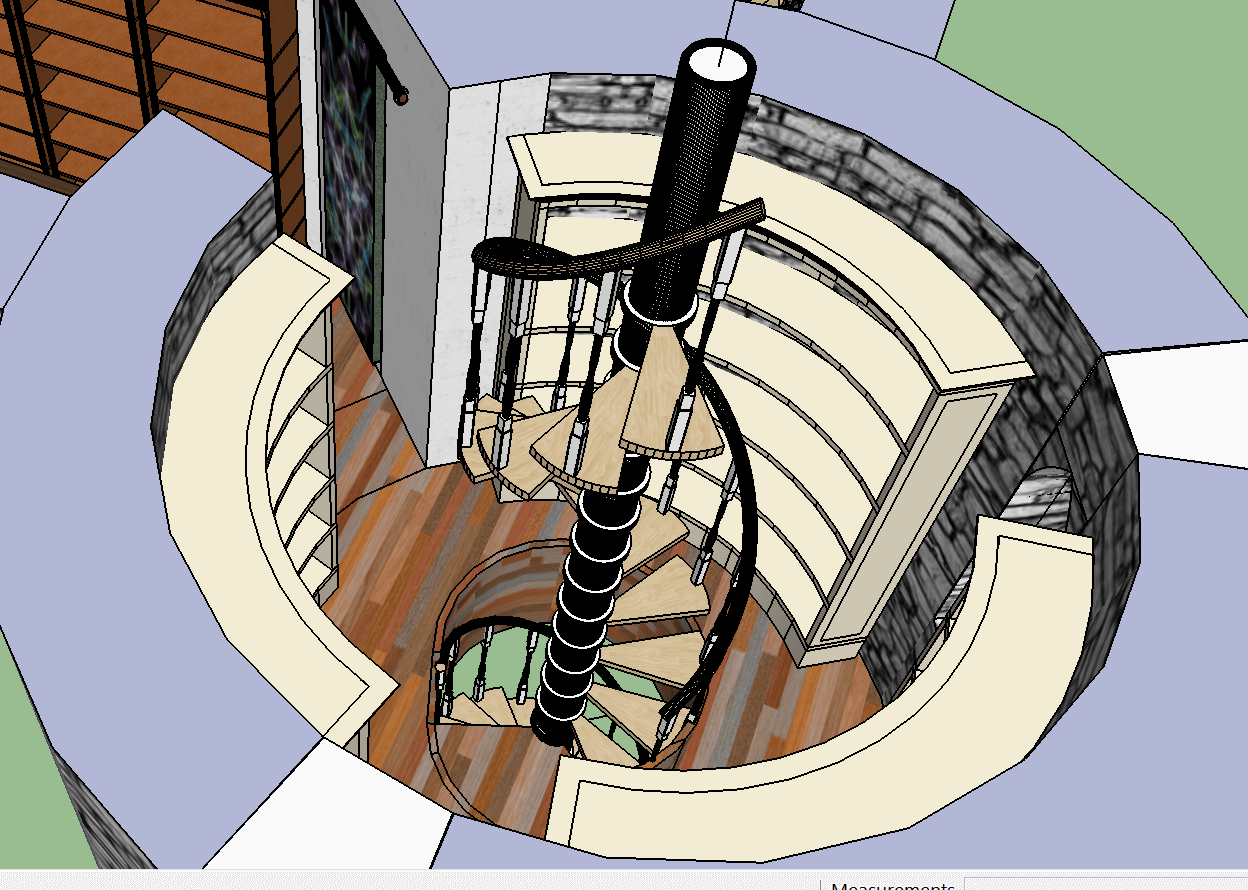
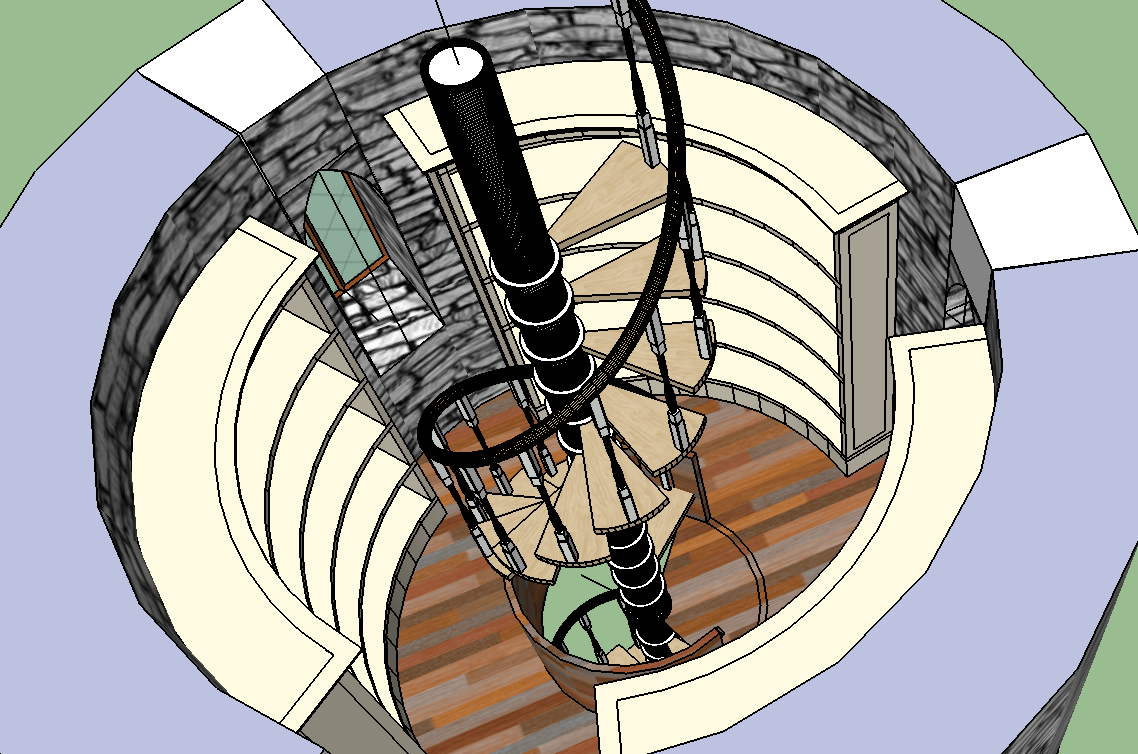
And that was it for the first floor, let's move on....just kidding.
There are secret passages!
The first one is behind the bookcase next to the bathroom.
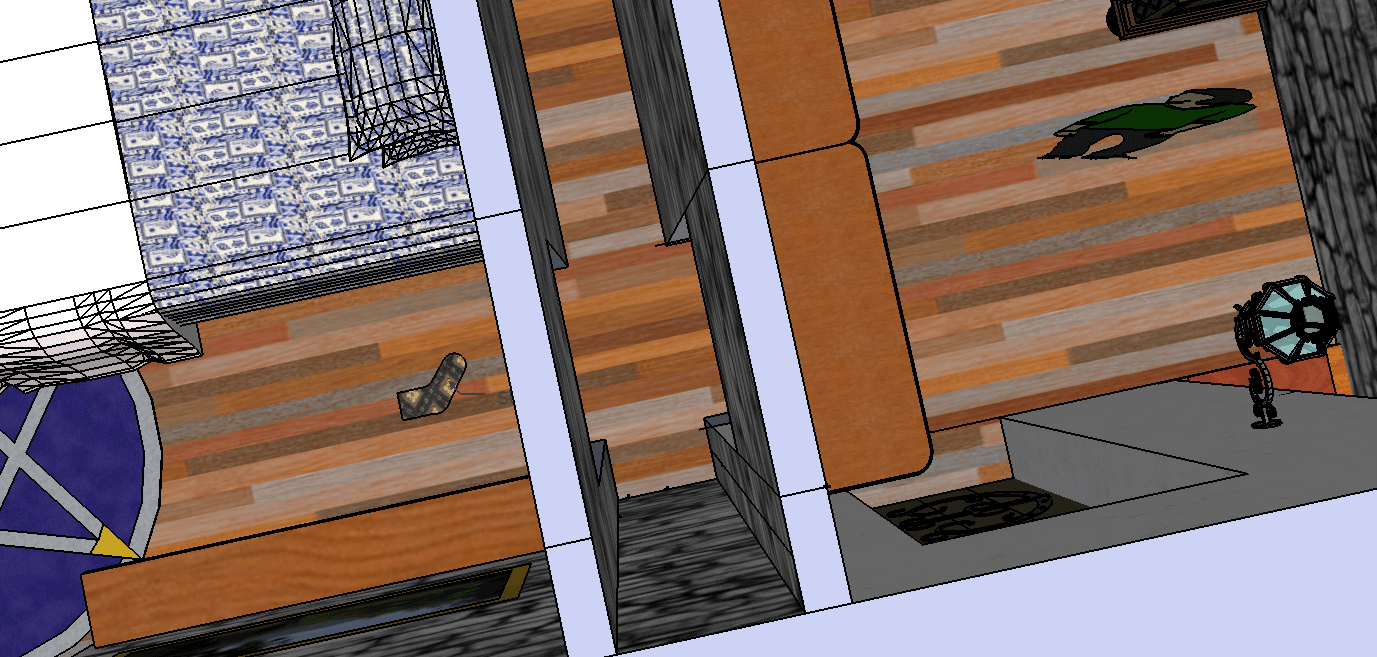
Behind it you have the main bedroom with pictures of my OCs and the forest. Furthermore: trunk, satanic rug/floor sticker (still not a fan of rugs), and instead of windows this room is lit with a moon lamp and wall lamp by night.
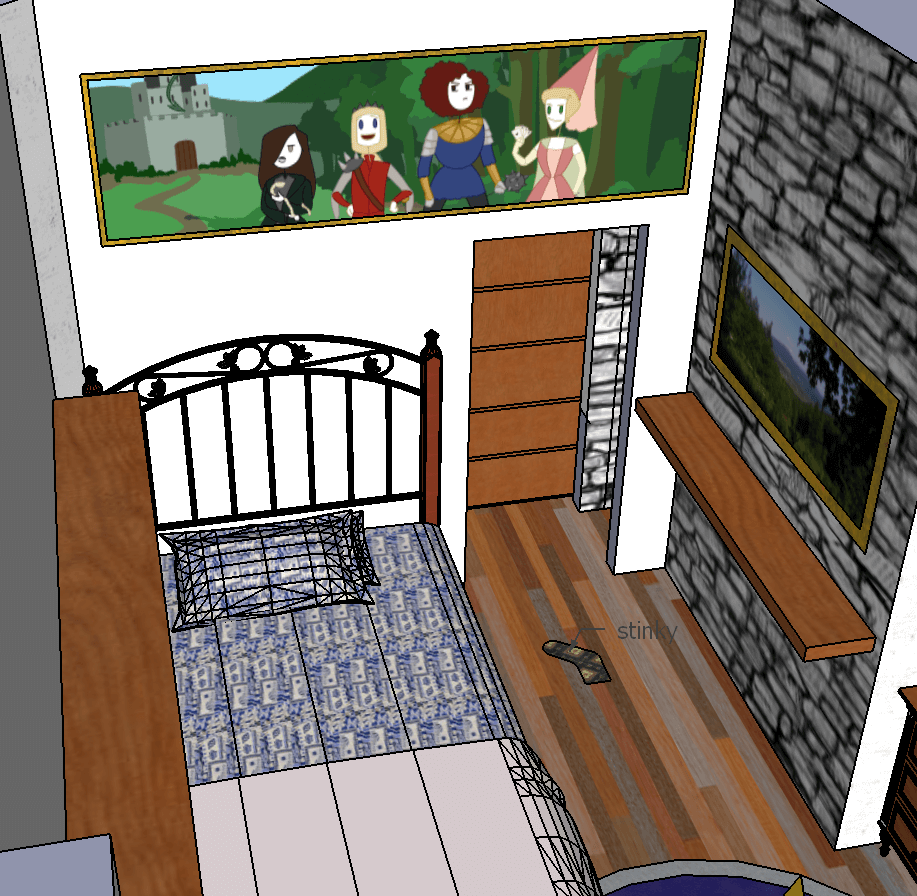
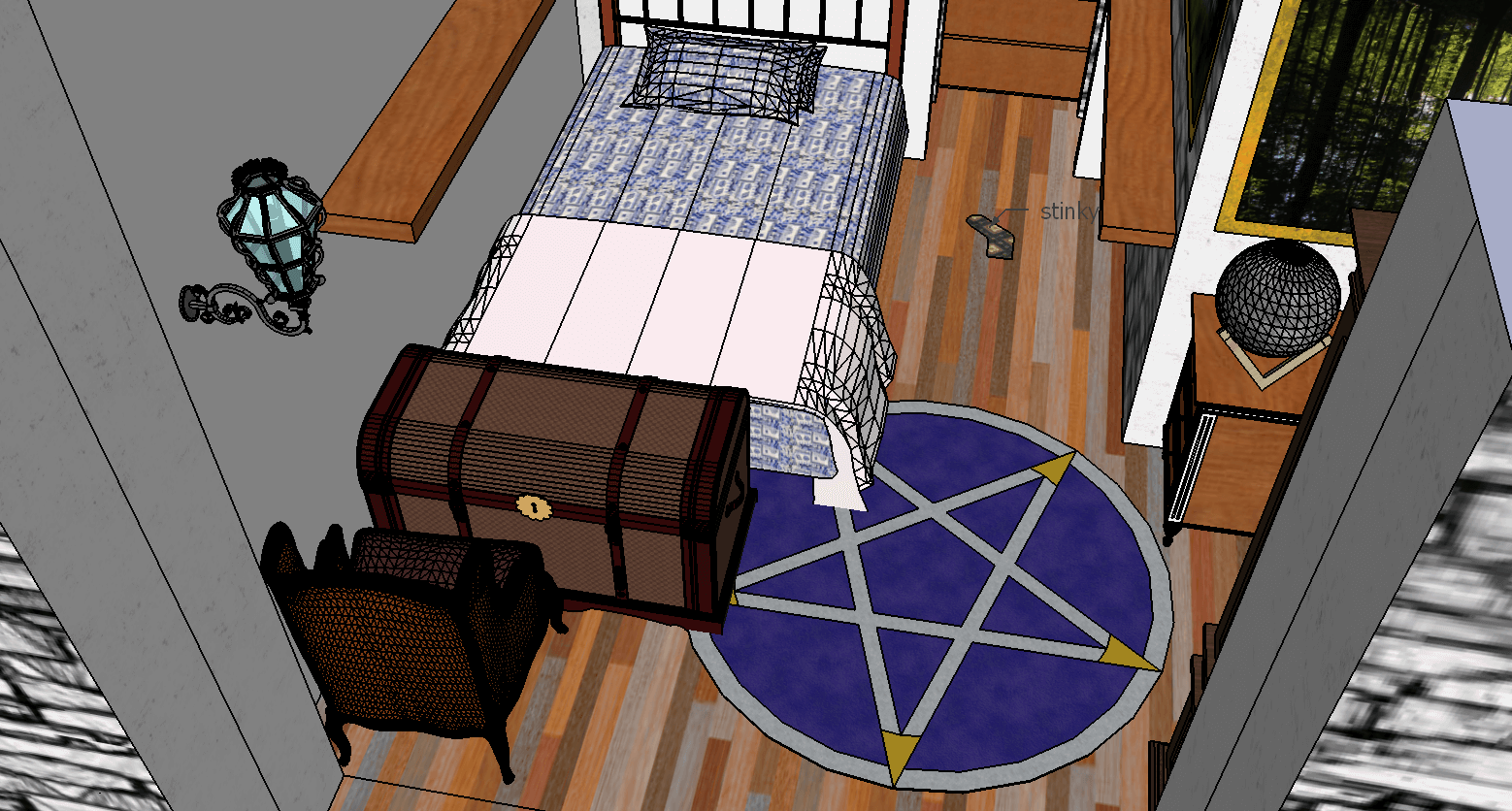
And lit with a balcony by day!Great place to plant flowers and sit in the hammock.
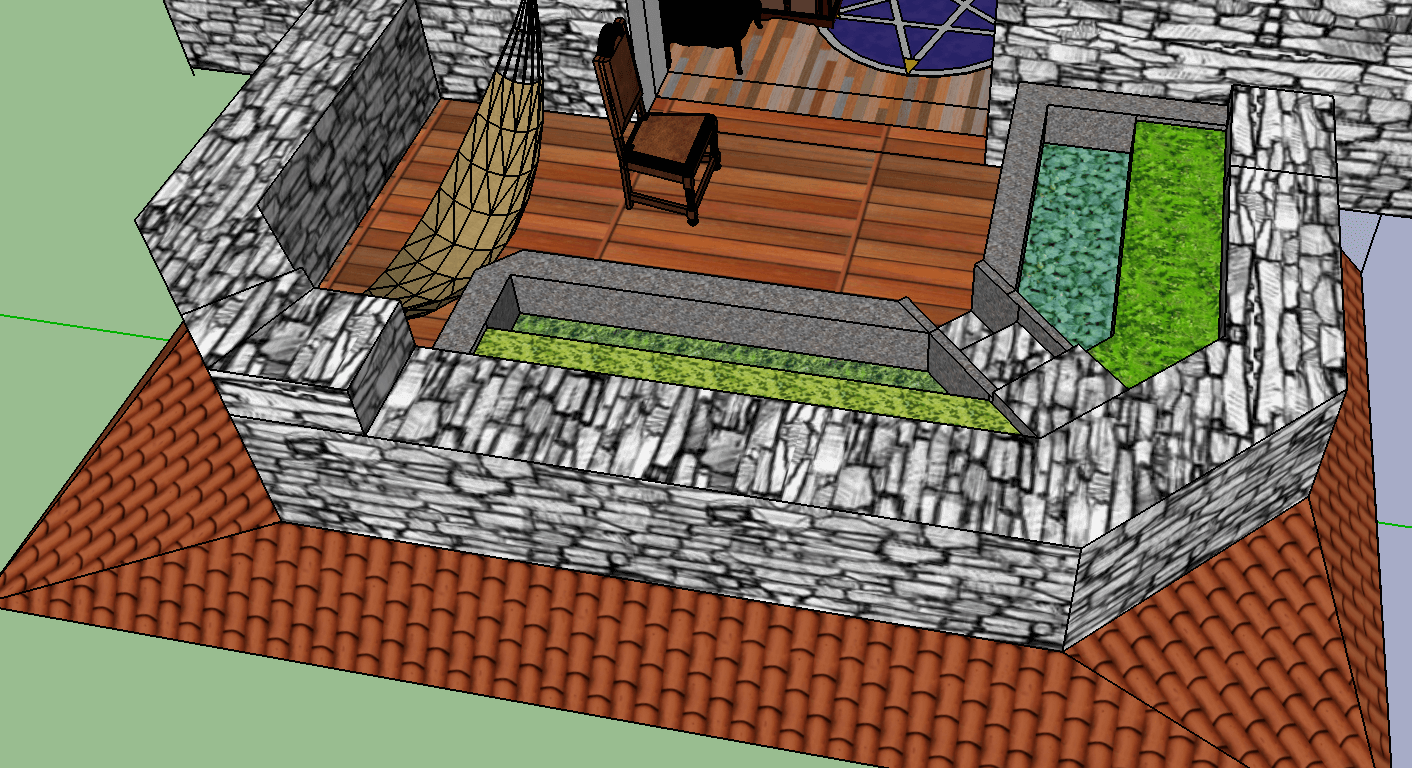
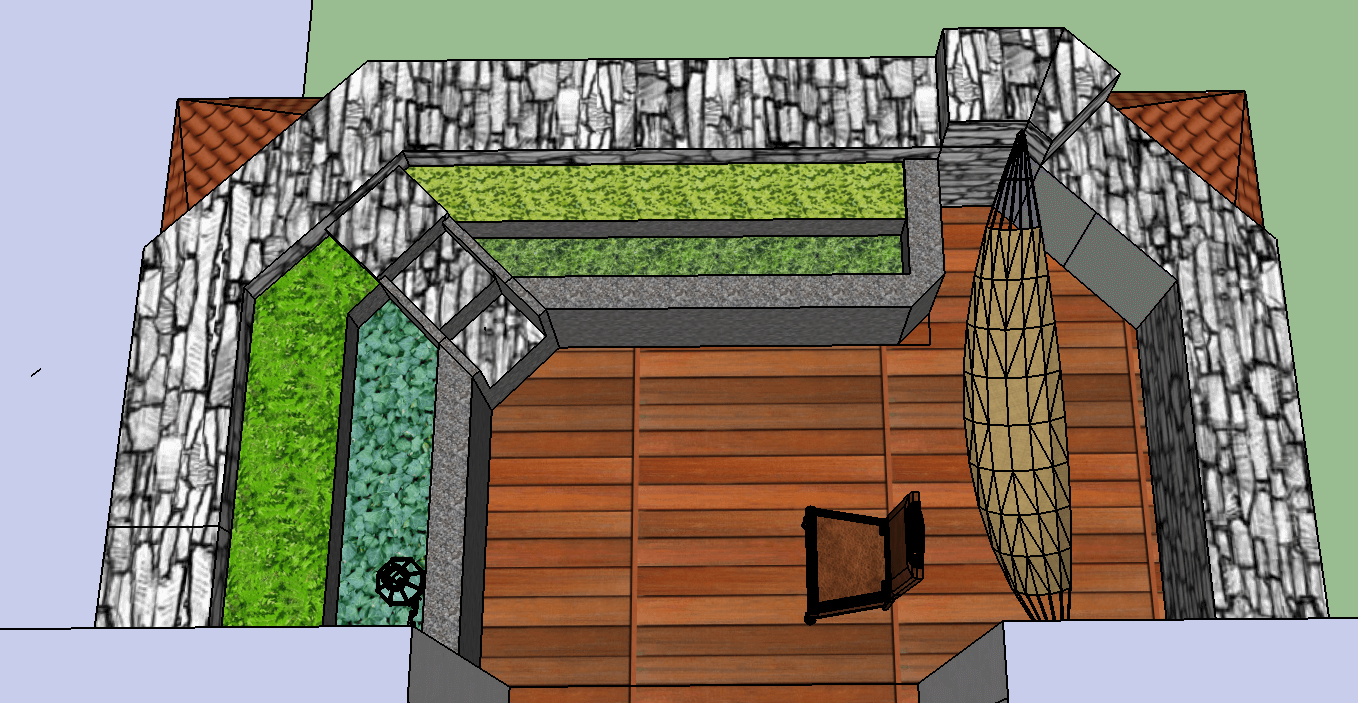
The beroom has a clothes storage area with another door, but it's not terribly exciting, it's just the laundry room with washer, dryer, and storage for cleaning products and utensils.
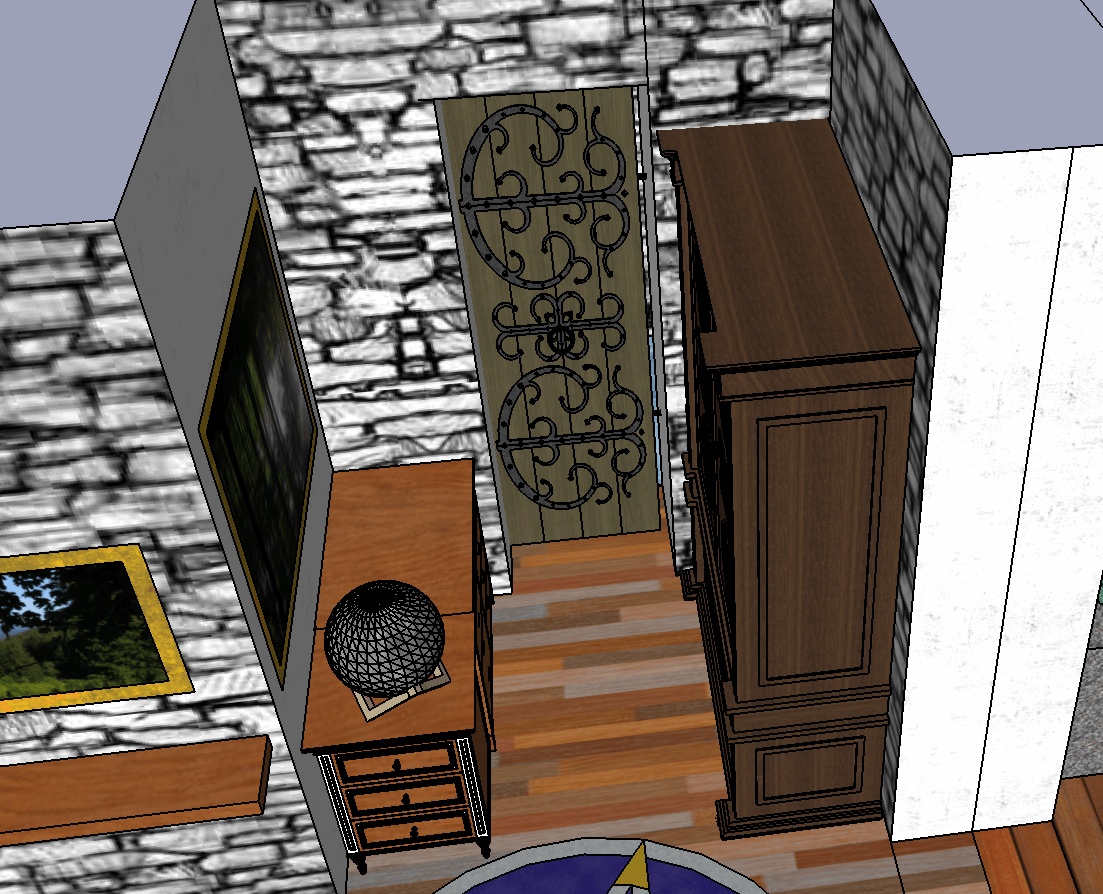
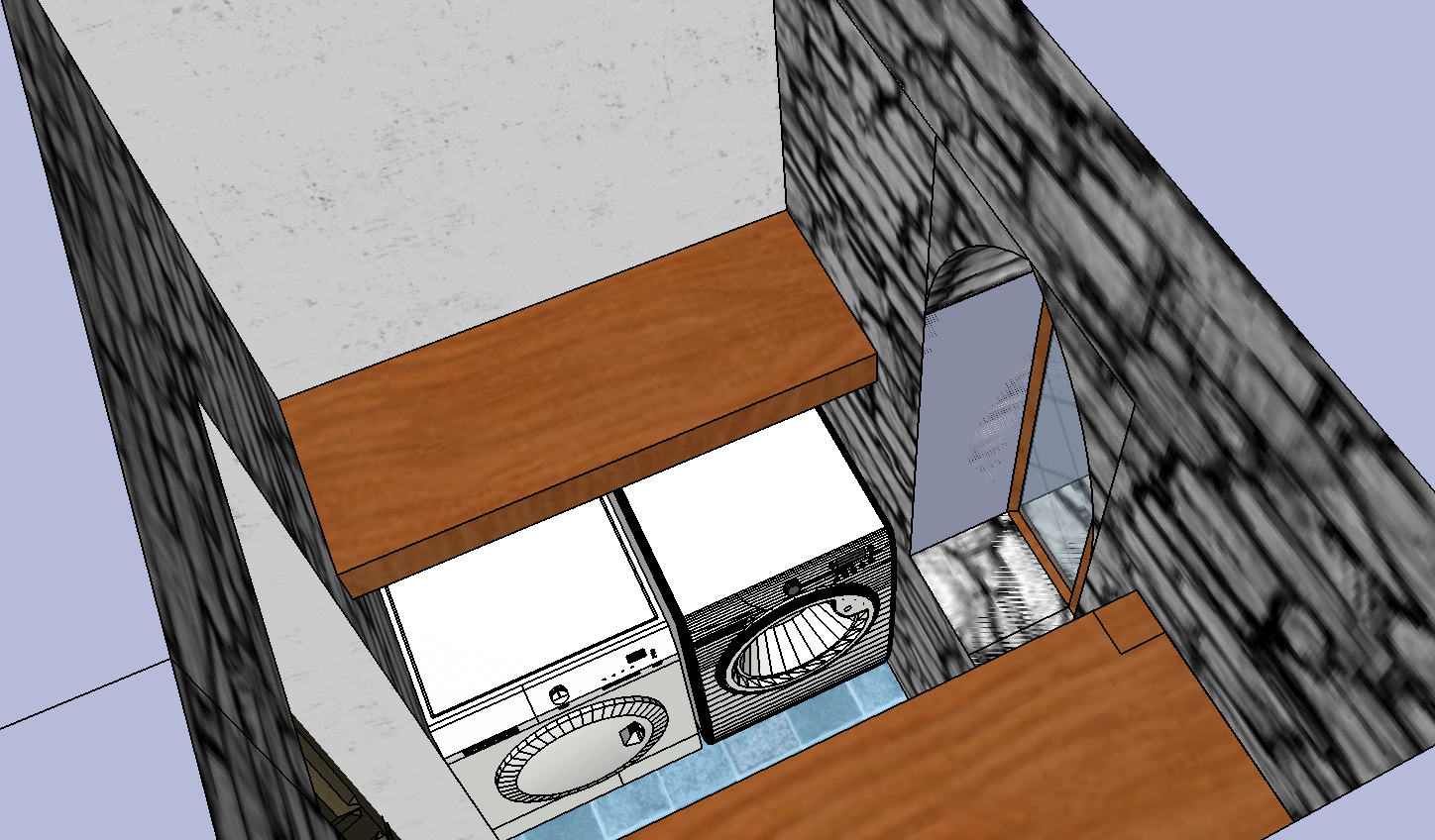
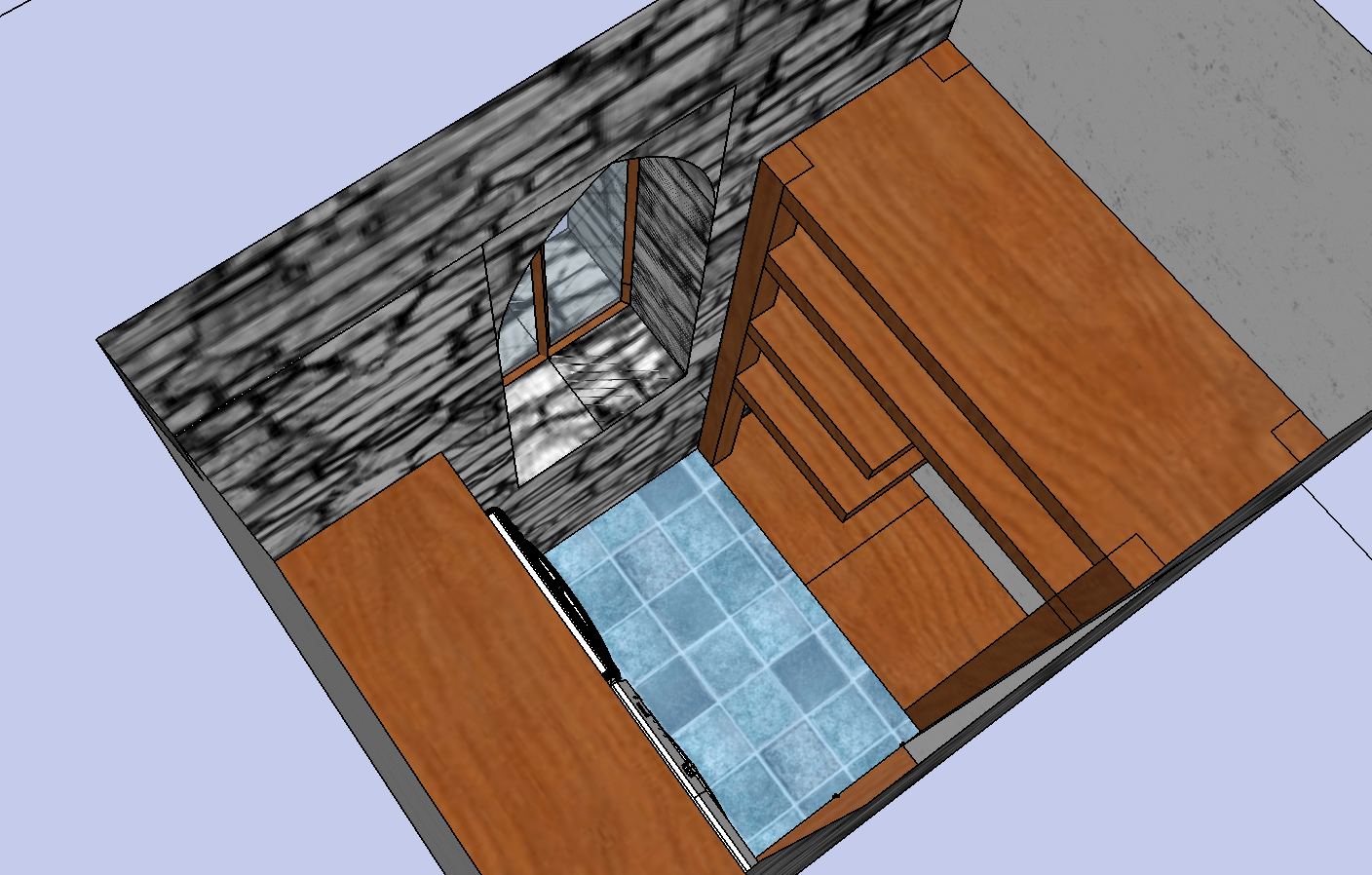
You could go upstairs now, but...
Instead of entering the bedroom through the secret passage, follow the corridor, turn left, and enter the second hidden room. Here we have aside from shelving, trunk, and boarded up door hidden by the tapestry from the outside, my favourite piece of furniture- the boatfa, a boat sofa.
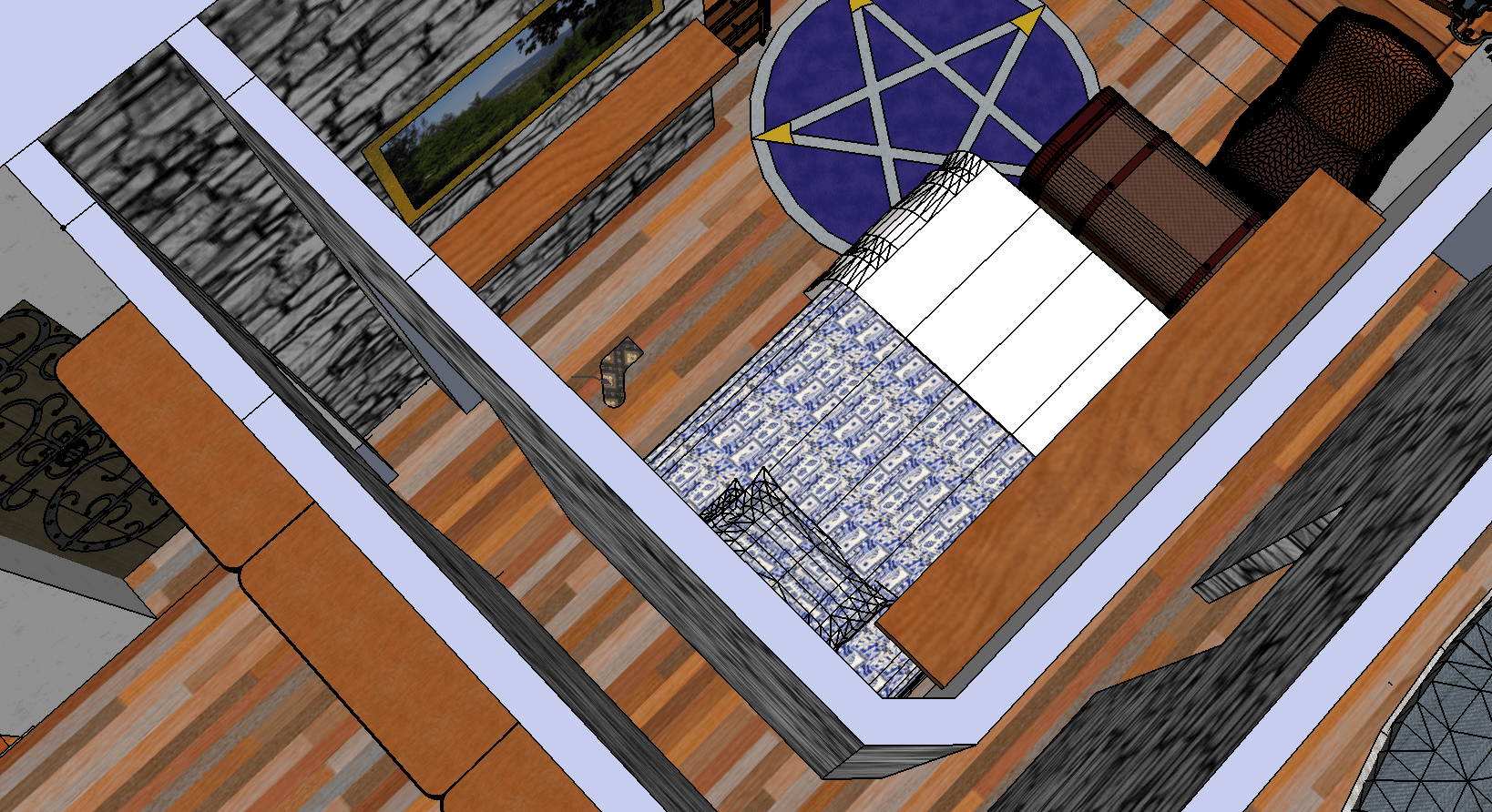
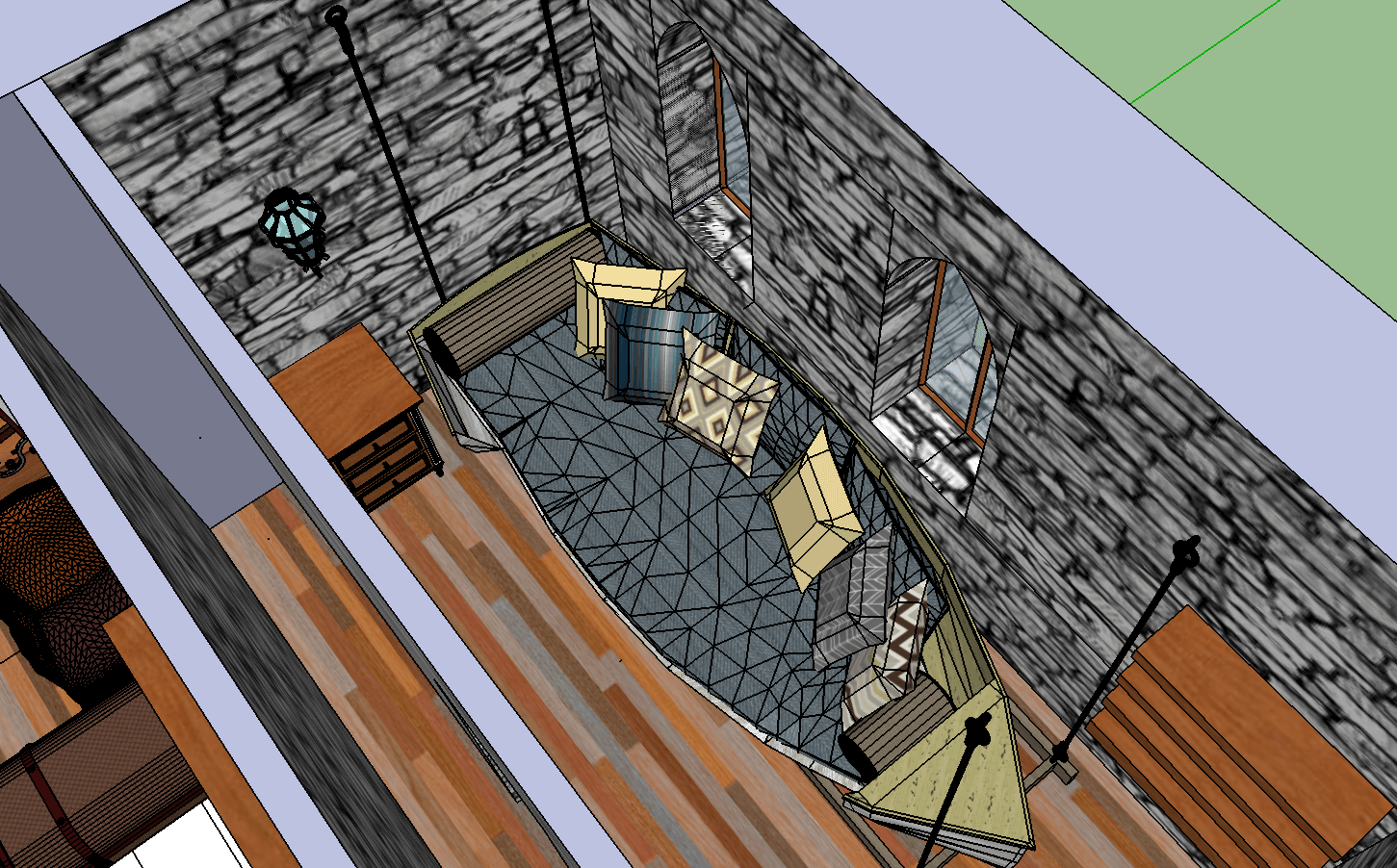
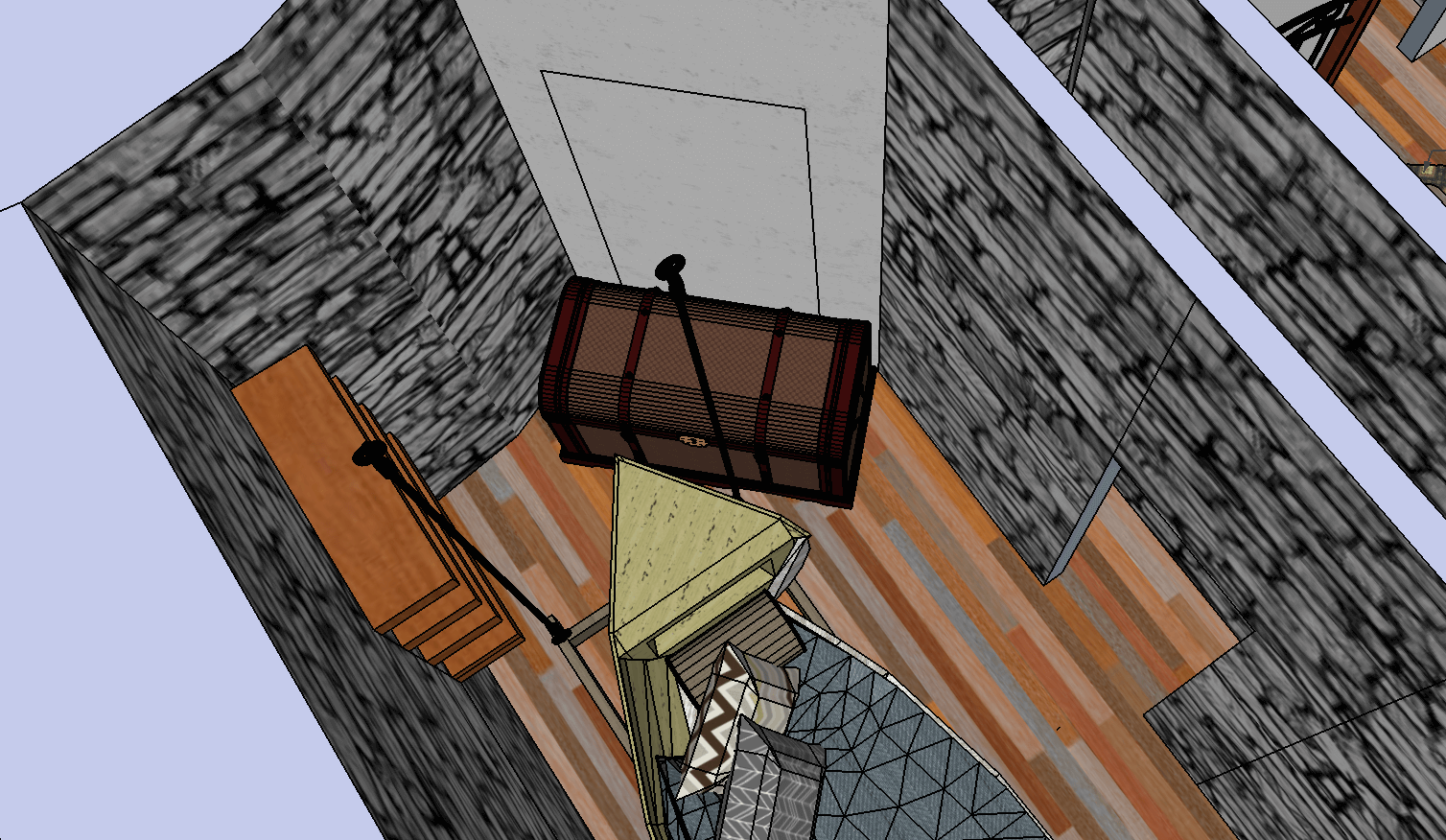
Second floor/roof:
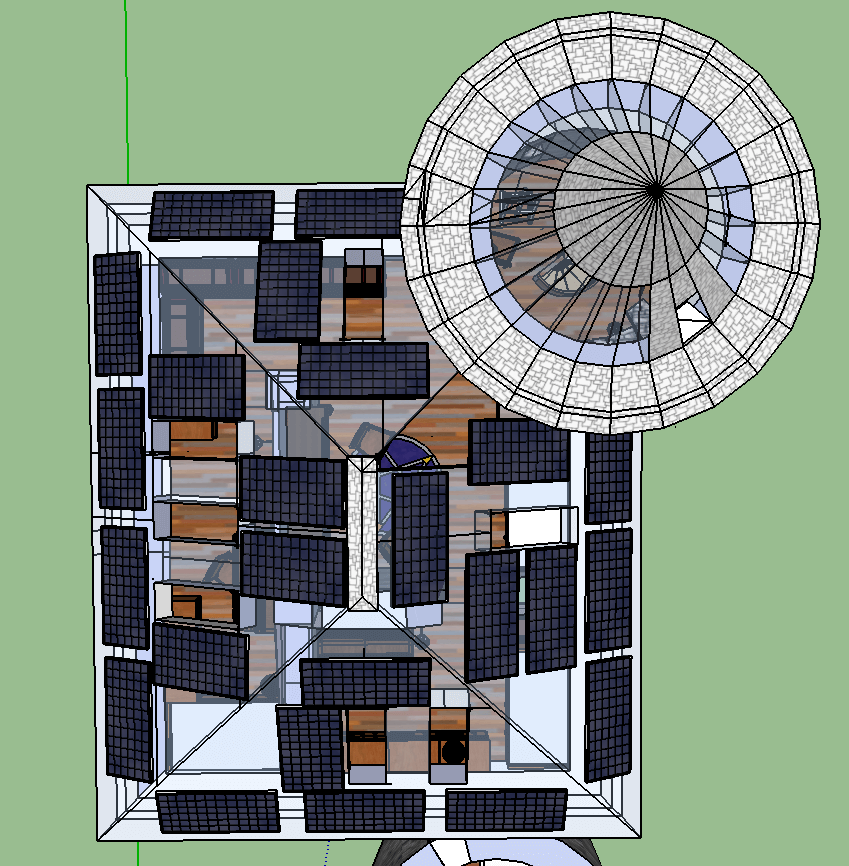
Climb the staircase in the library, and we find ourselves in this painting and stargazing room, featuring the world's least OSHA approved stairs coming from the walls giving us roof access. That roof, of course, is in the shape of a wizard hat, as all things should be.
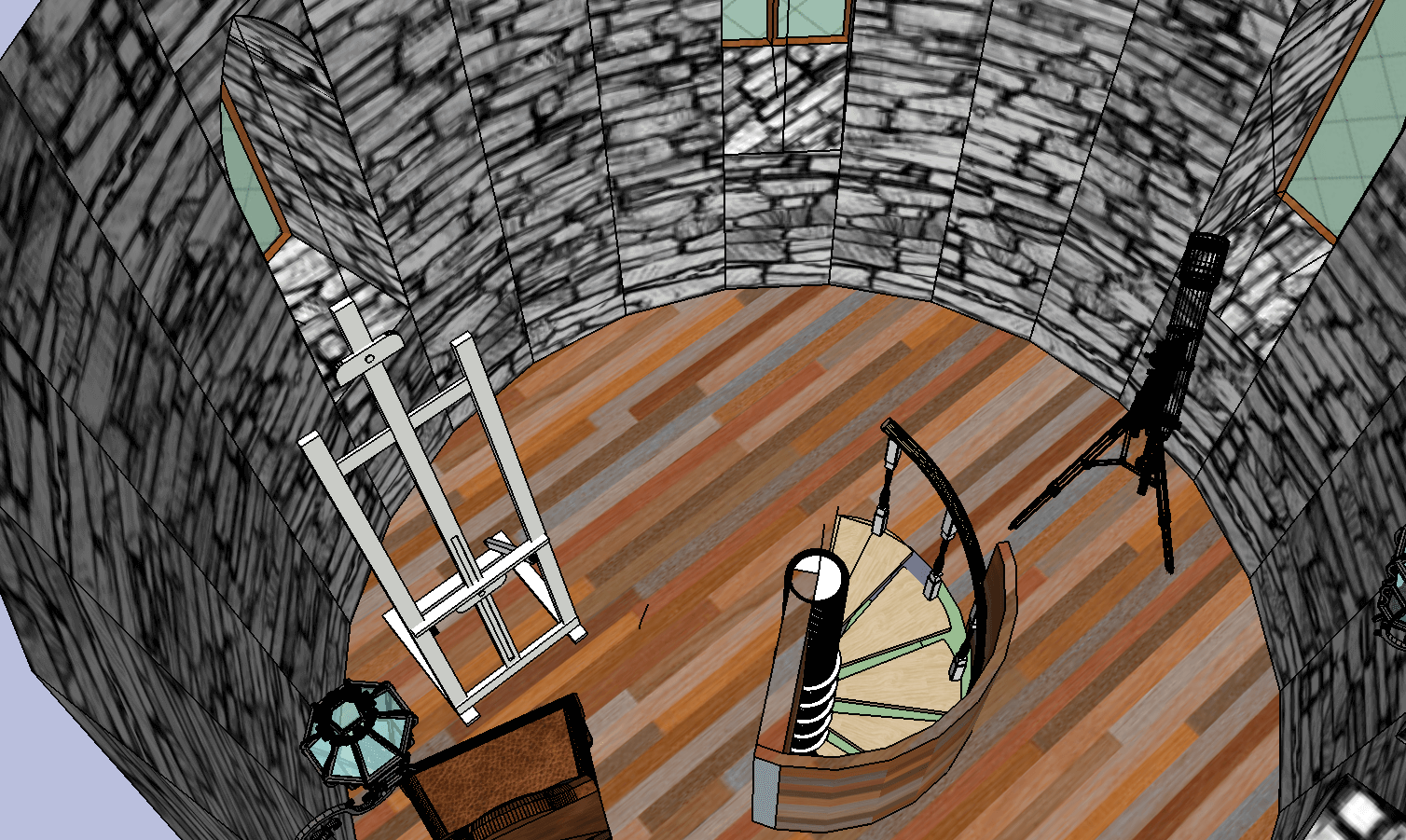
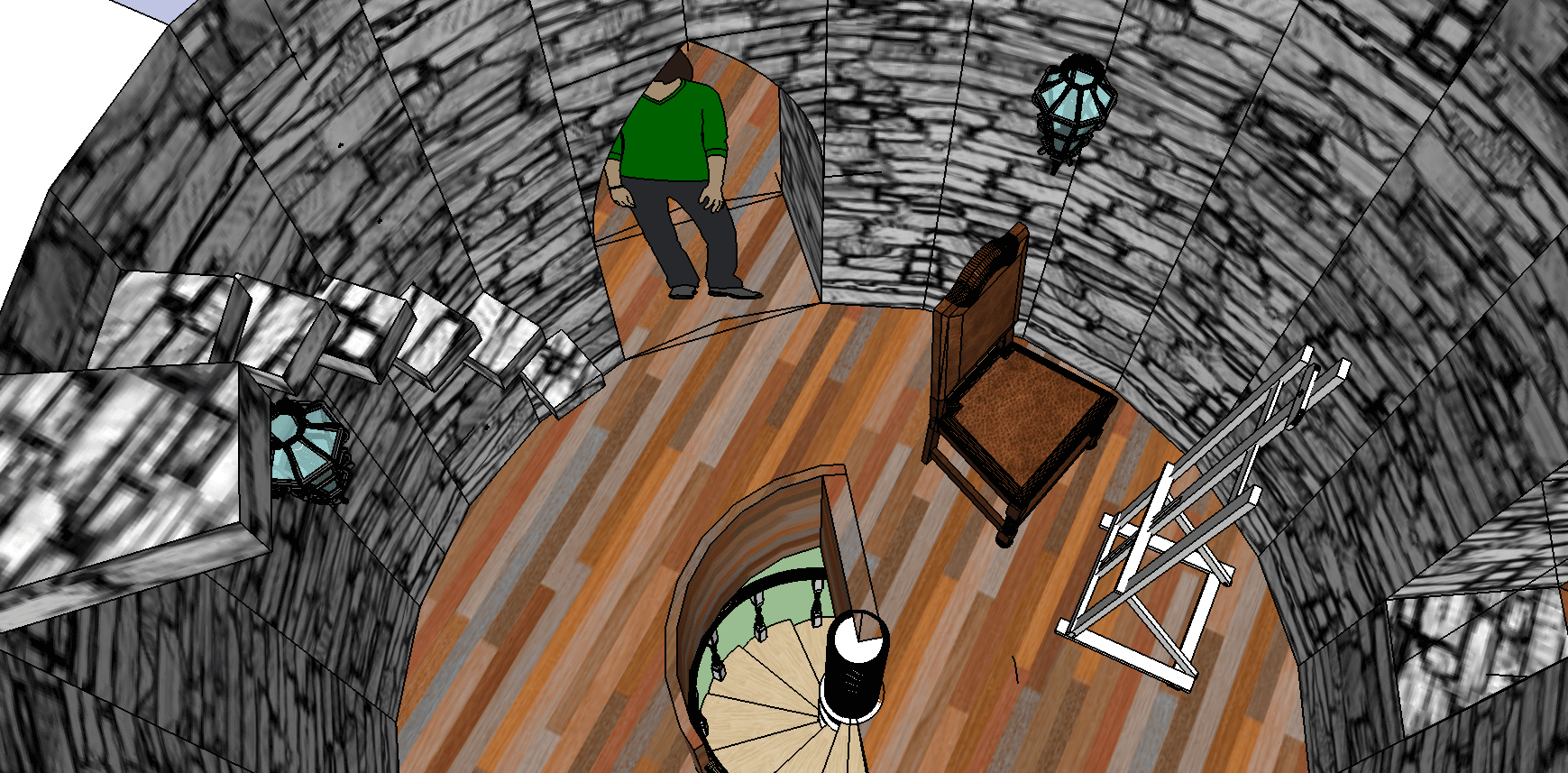
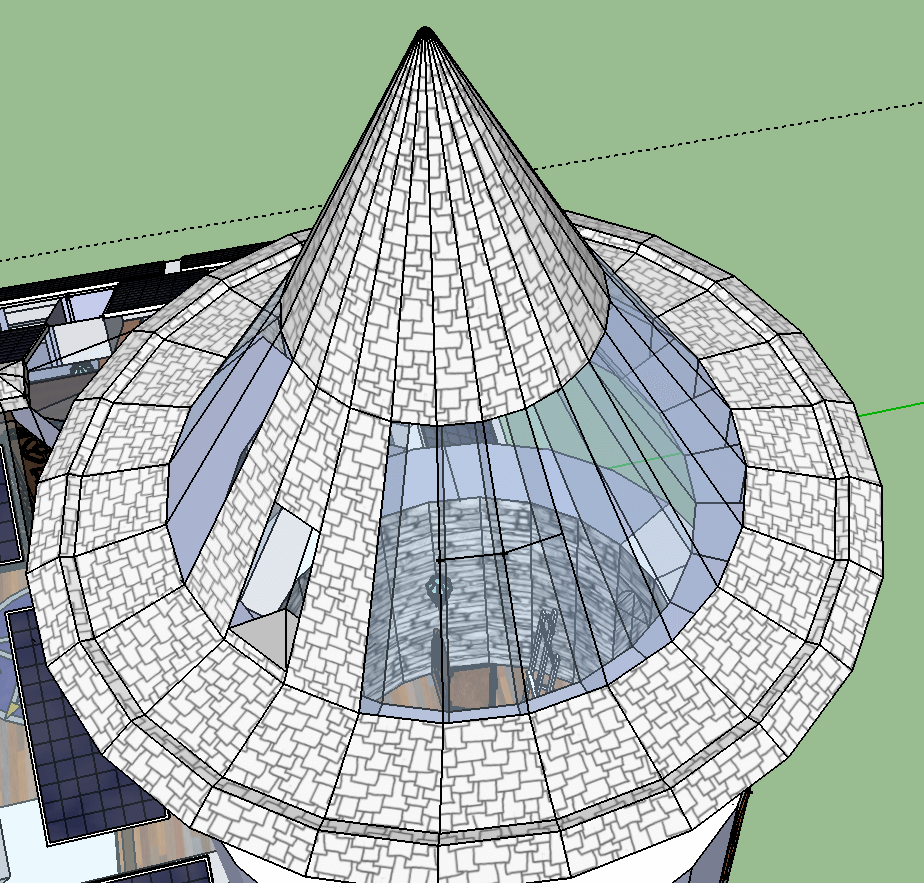
Now the gothic door in that room can be hidden behind a tapestry, but it's not so in the pictures for visibility purposes. Use your imagination.
The world's worst nightmare of a doorway to build leads to a little area with two wardrobes, another floor sticker, trunks, and some seating. From there you can enter the two other bedrooms.
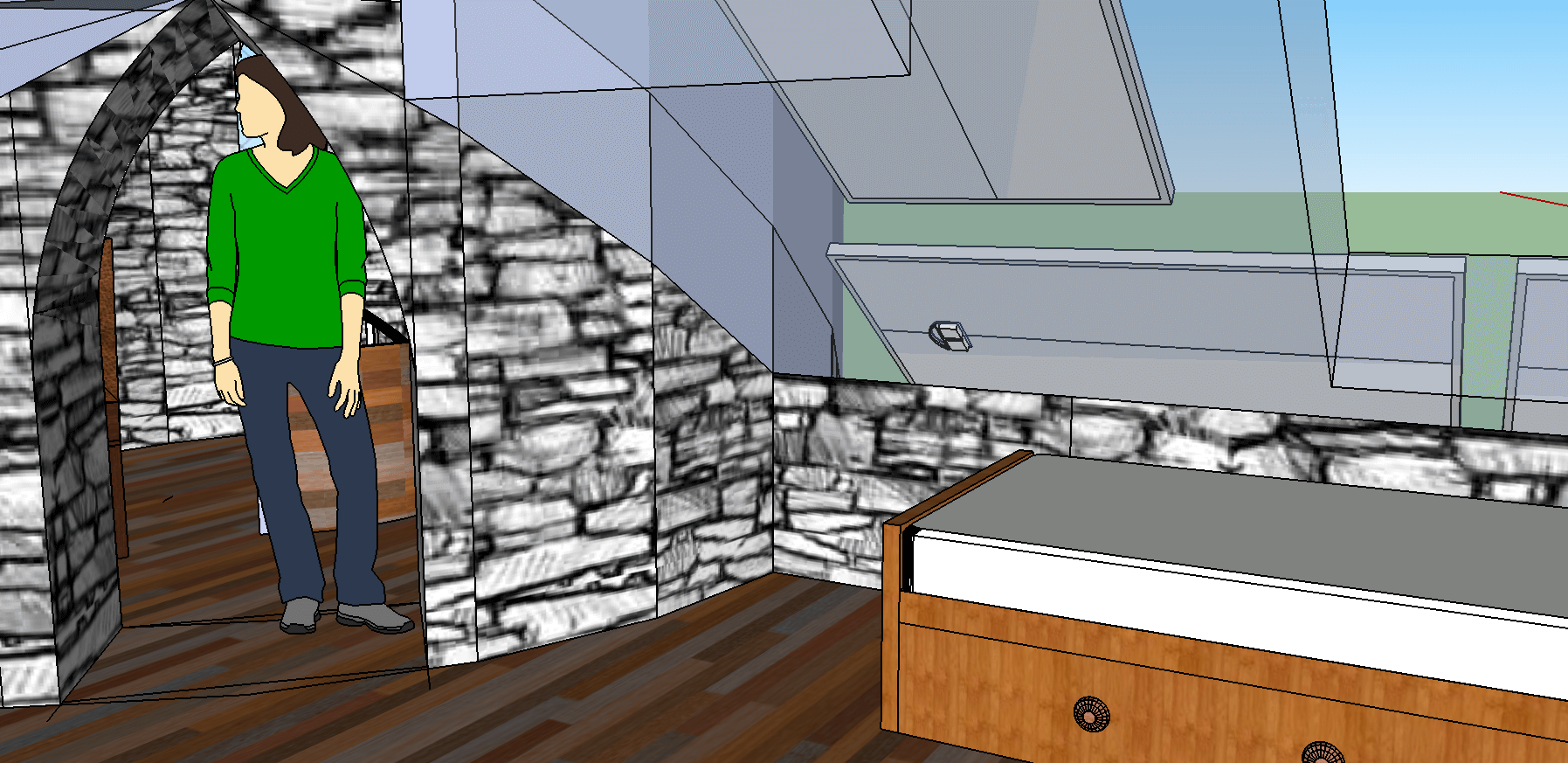
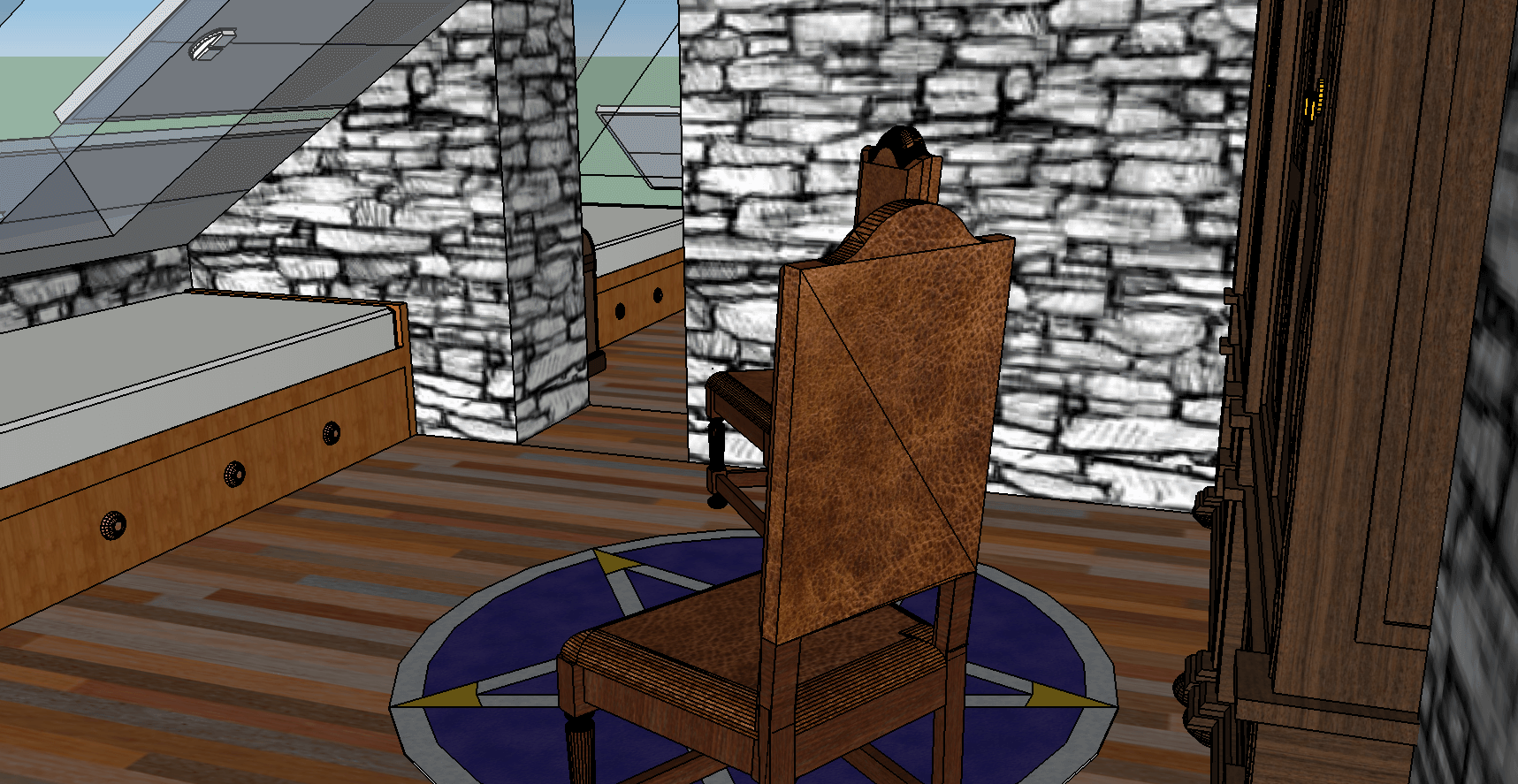
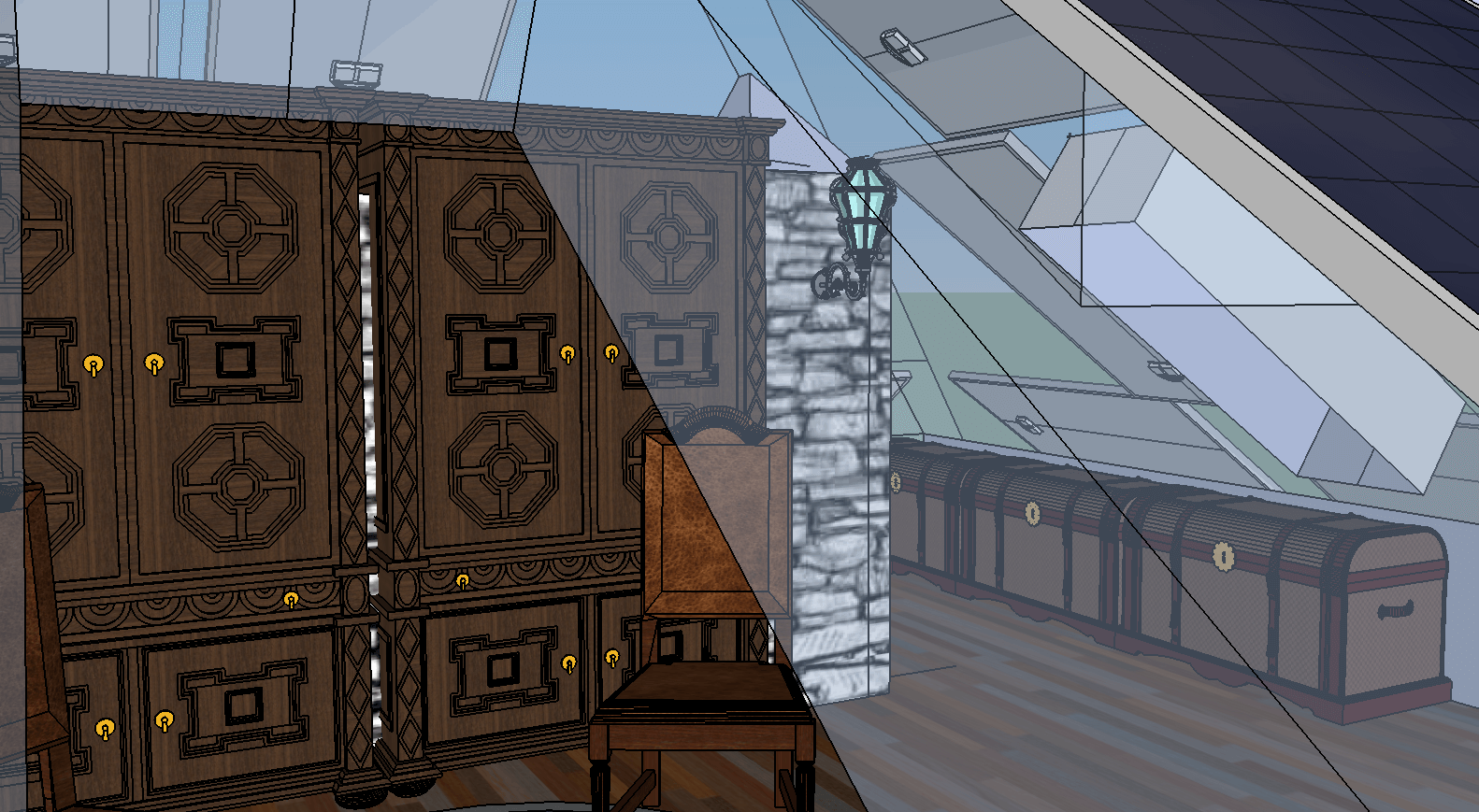
Bedroom one is shape wise the better one, as it aligns with the bathroom and mudroom. It features some furniture and a bed, the obligatory moon lamp, and two windows to look out of.
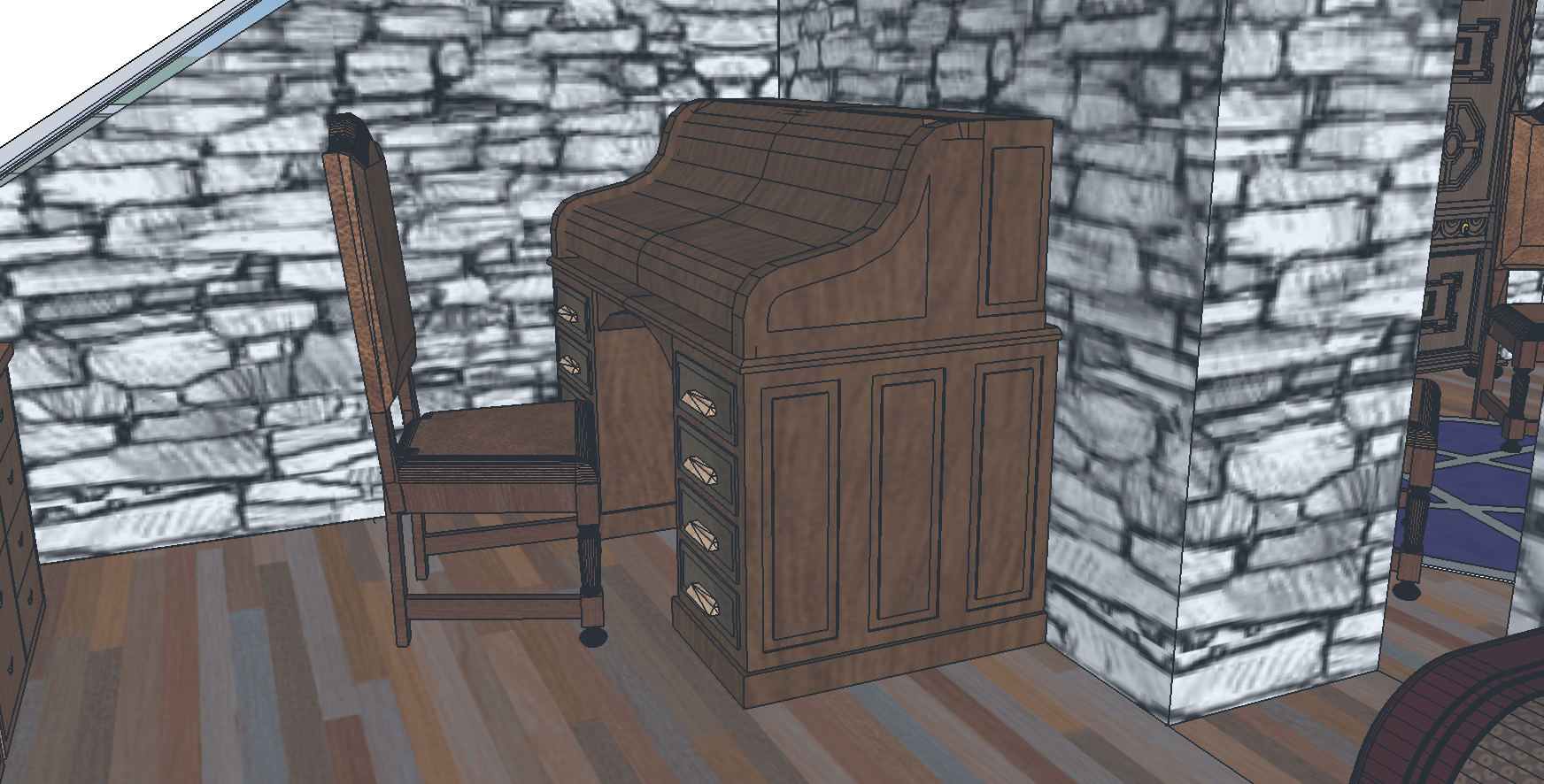
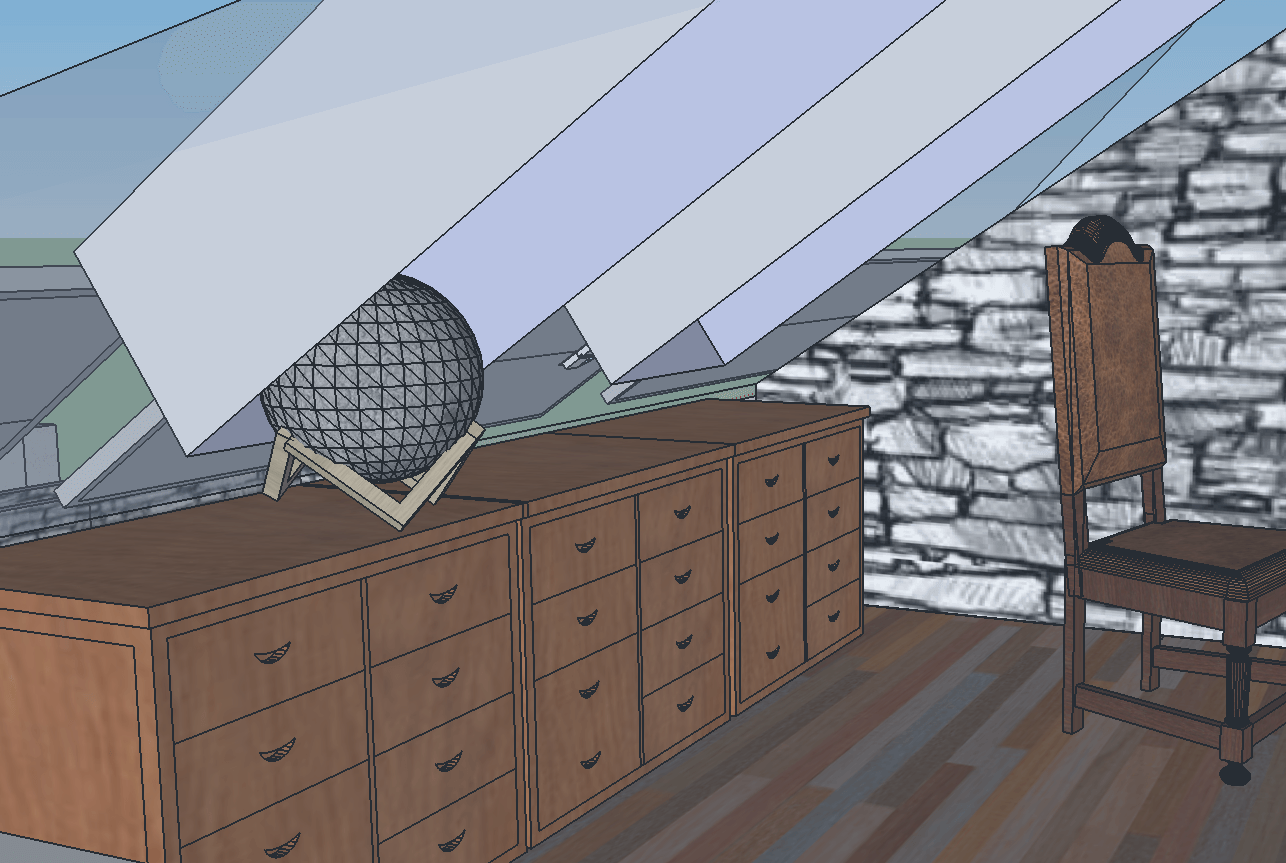
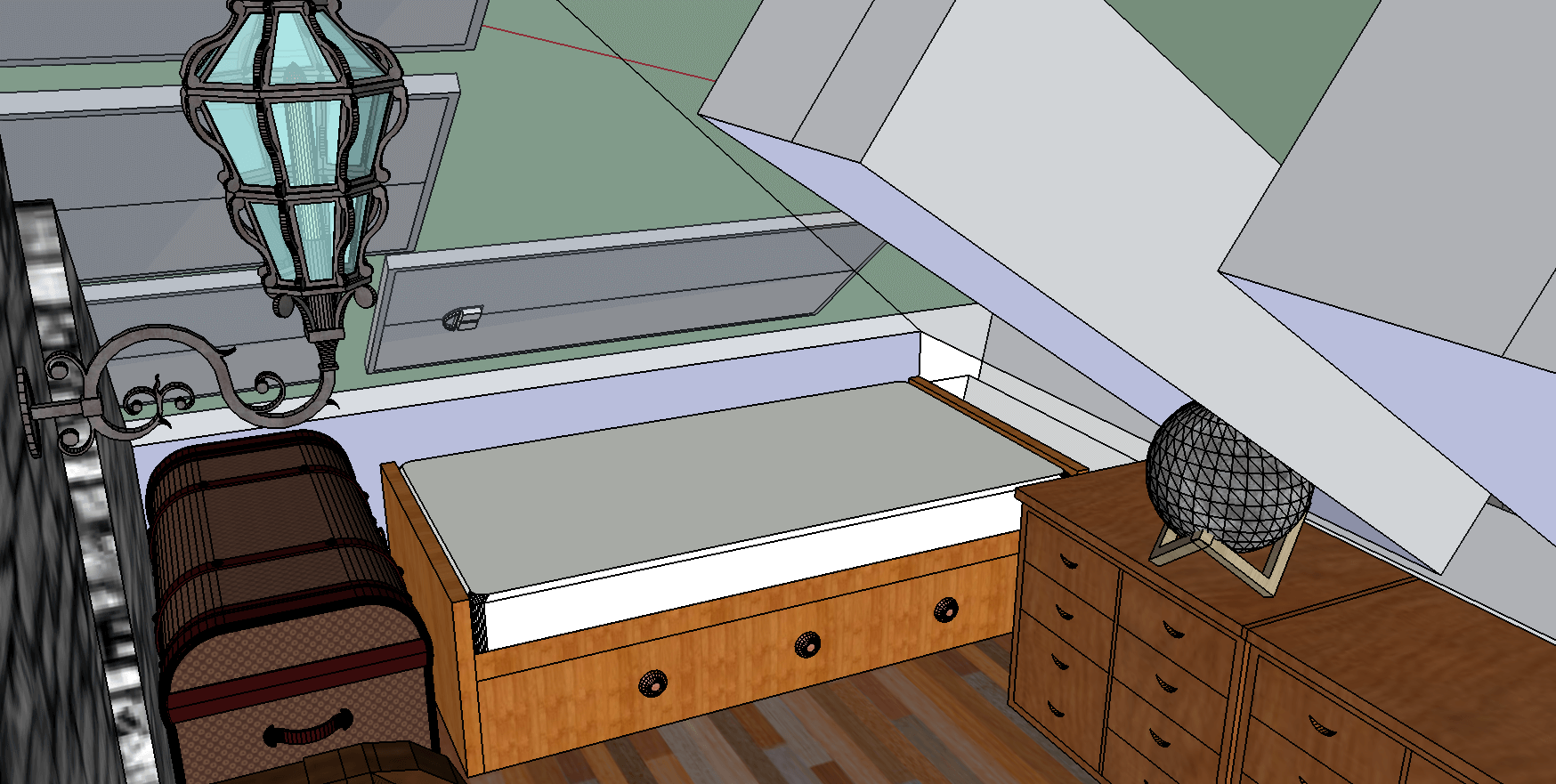
The second bedroom, behind the wardrobes is a bit more squished and more awkwardly photographed, but you get an extra window and the same amount of furniture for it.
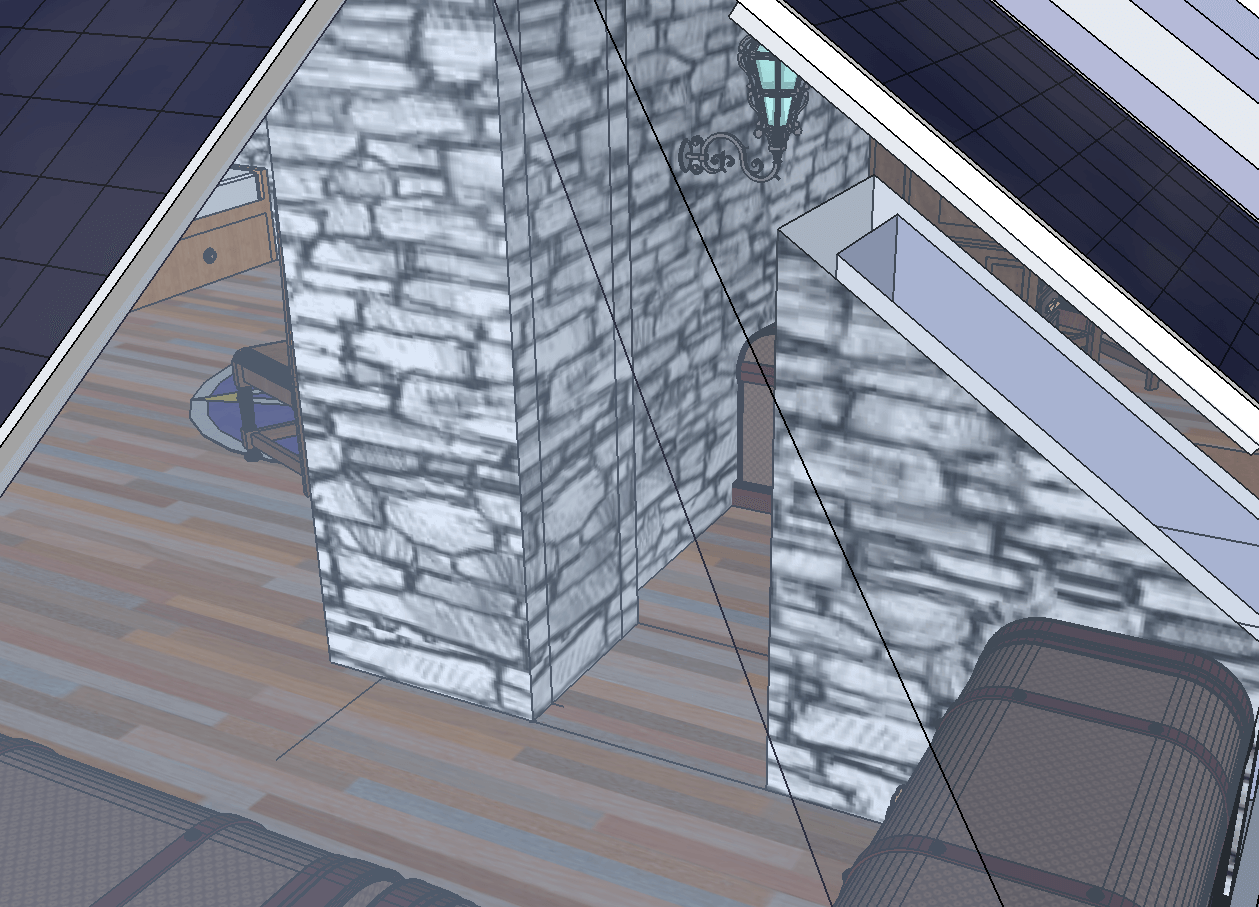
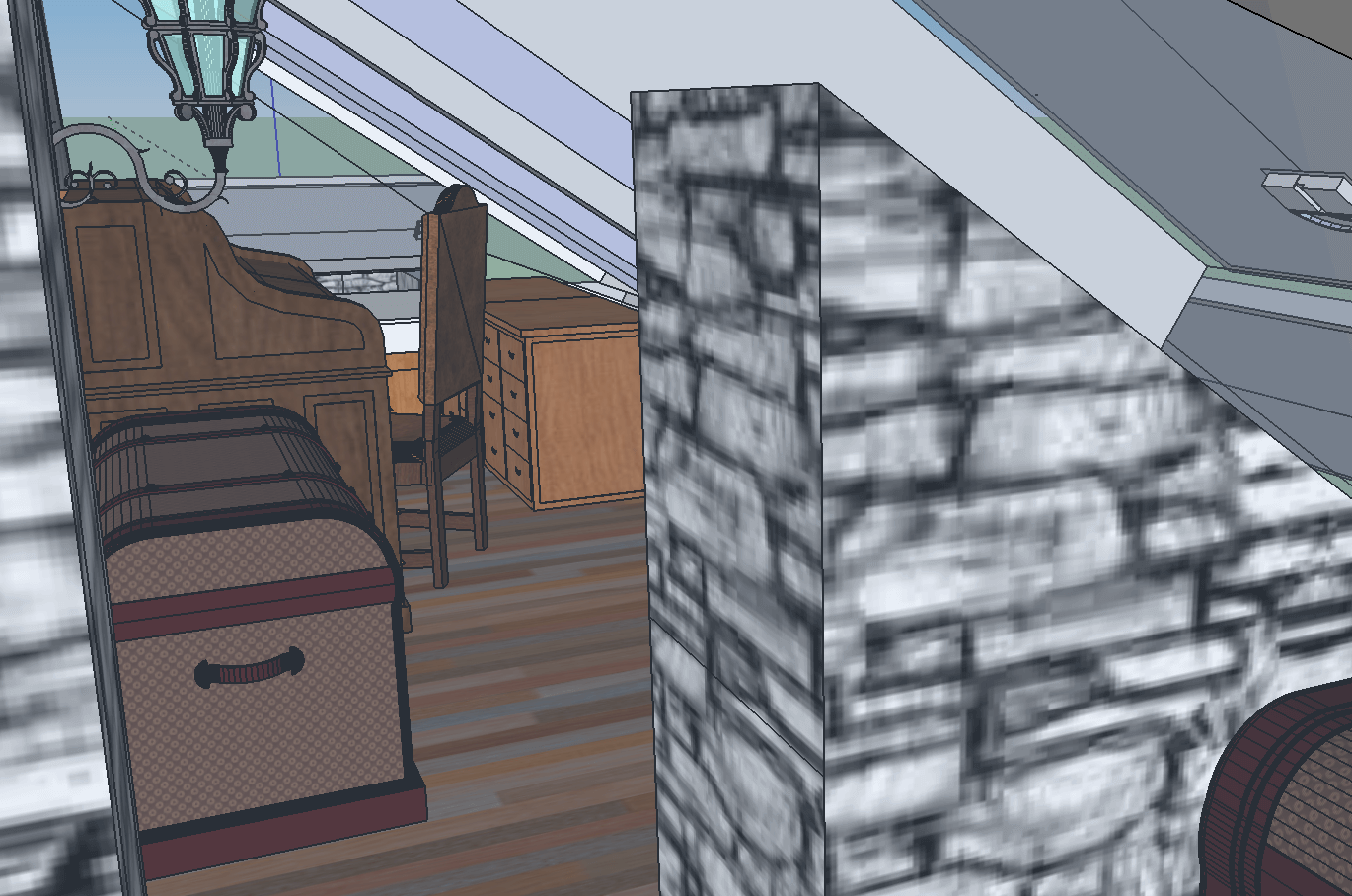
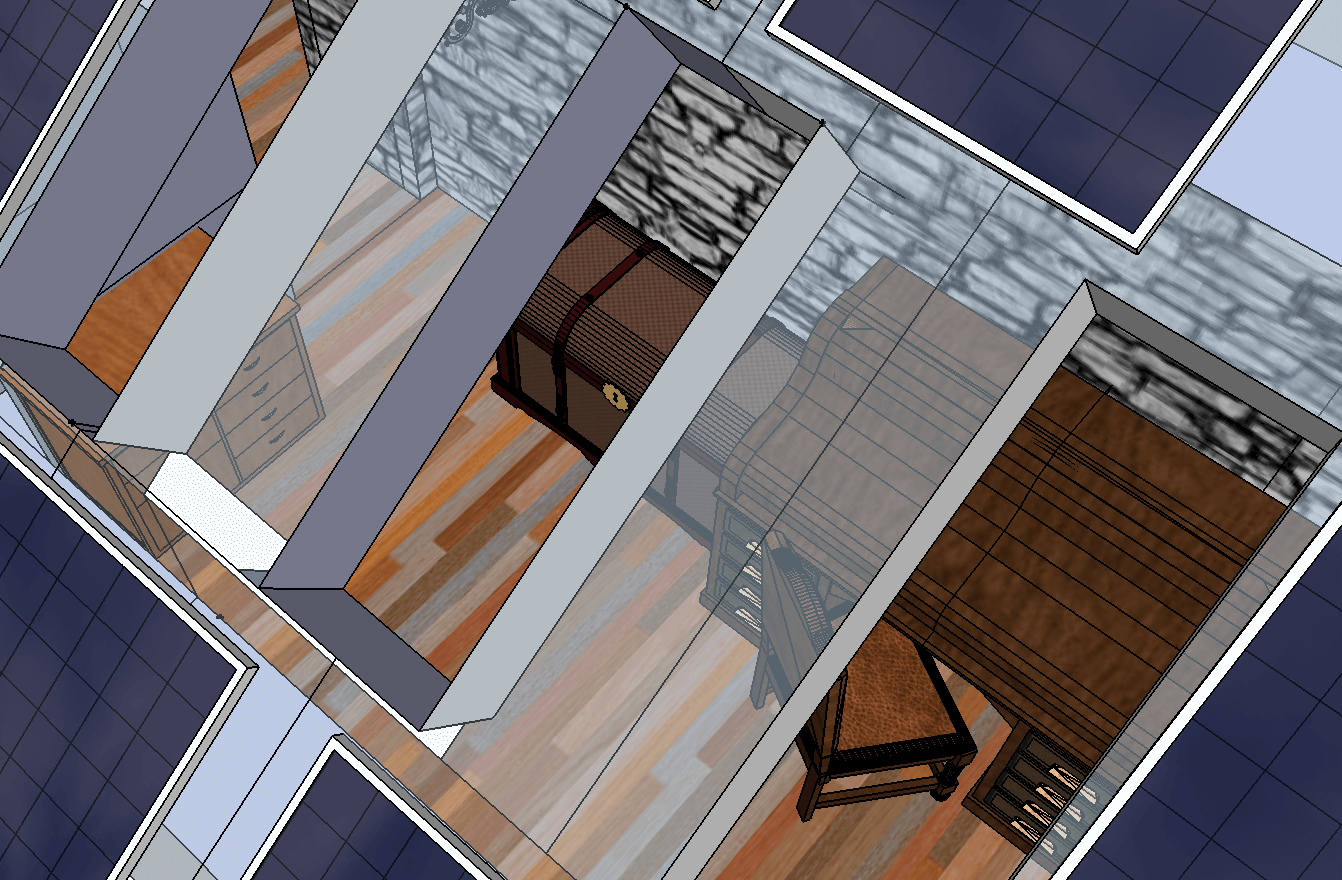
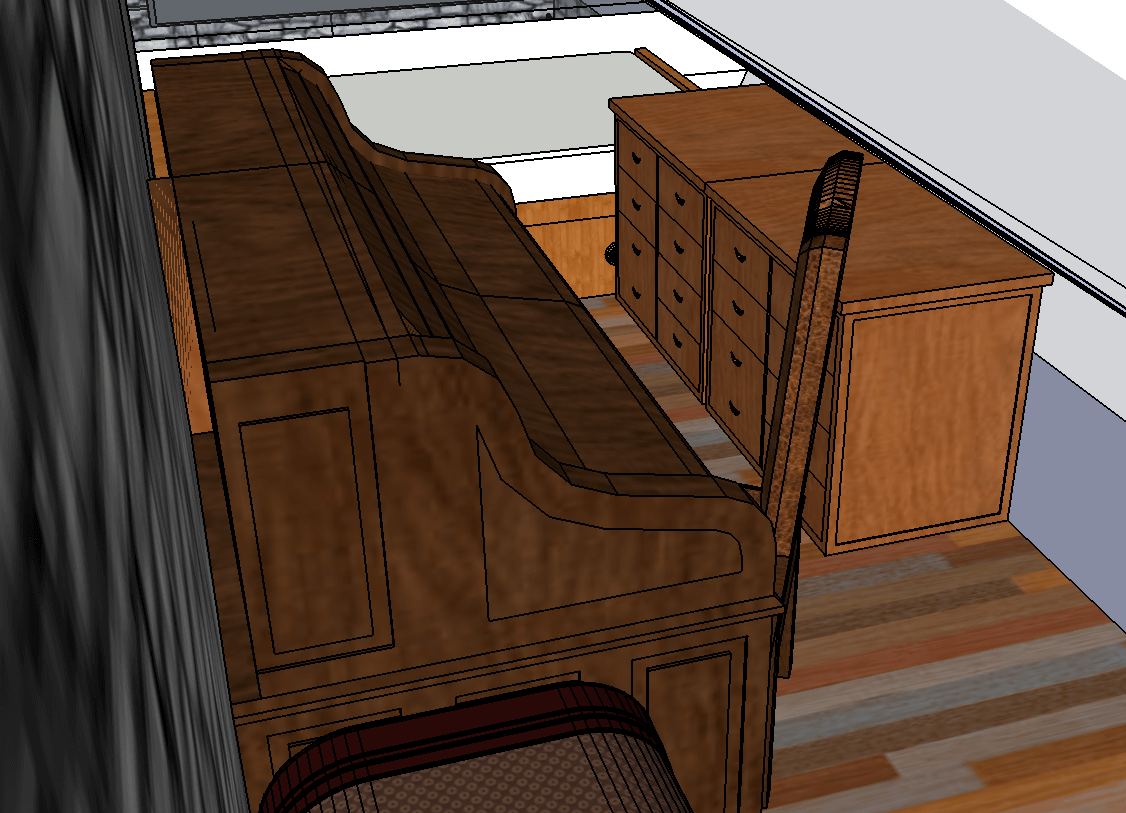
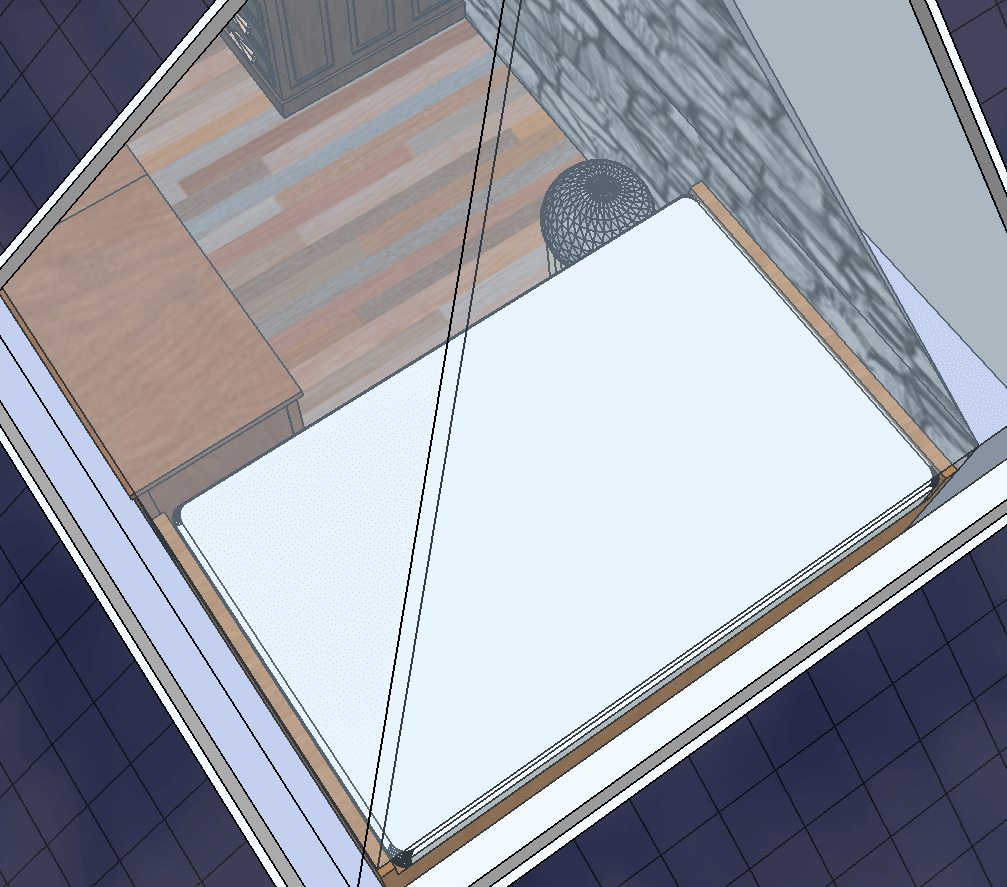
The roof itself is plastered with as many solar panels as I could get away with.
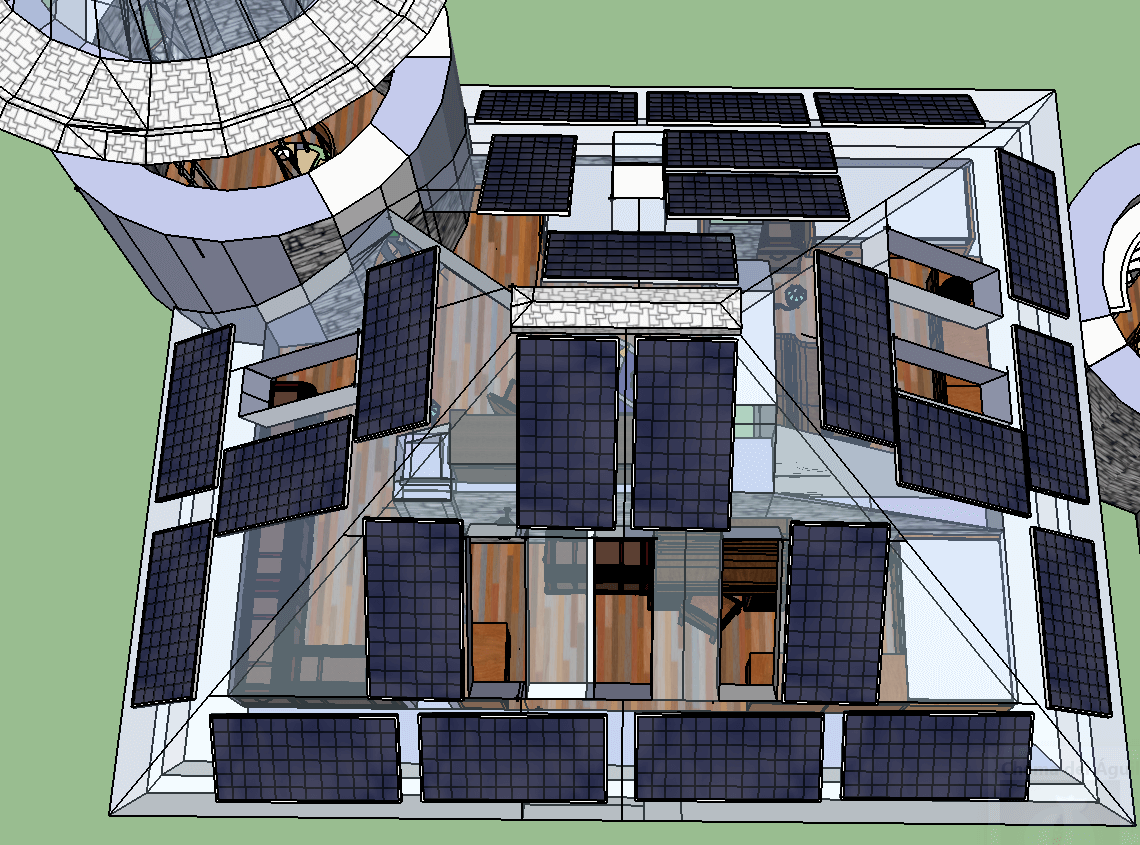
Basement:
Reachable through the spiral staircase in the kitchen, upon descending you're first confronted with a boiler and a sink on the wall, and two doors on each side.

Reachable through the spiral staircase in the kitchen, upon descending you're first confronted with a boiler and a sink on the wall, and two doors on each side.

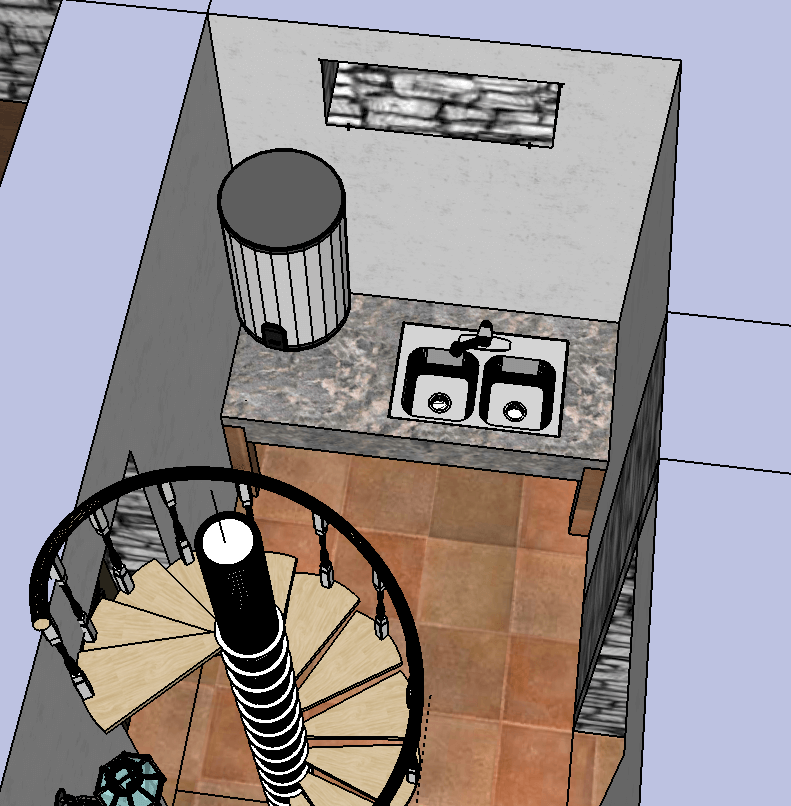
One of them leads to the double guests bedroom featuring two wardrobes, a trunk, a bunk bed, again two obligatory moon lamps, a writing desk and a lovely poster to make our guests feel welcome :)

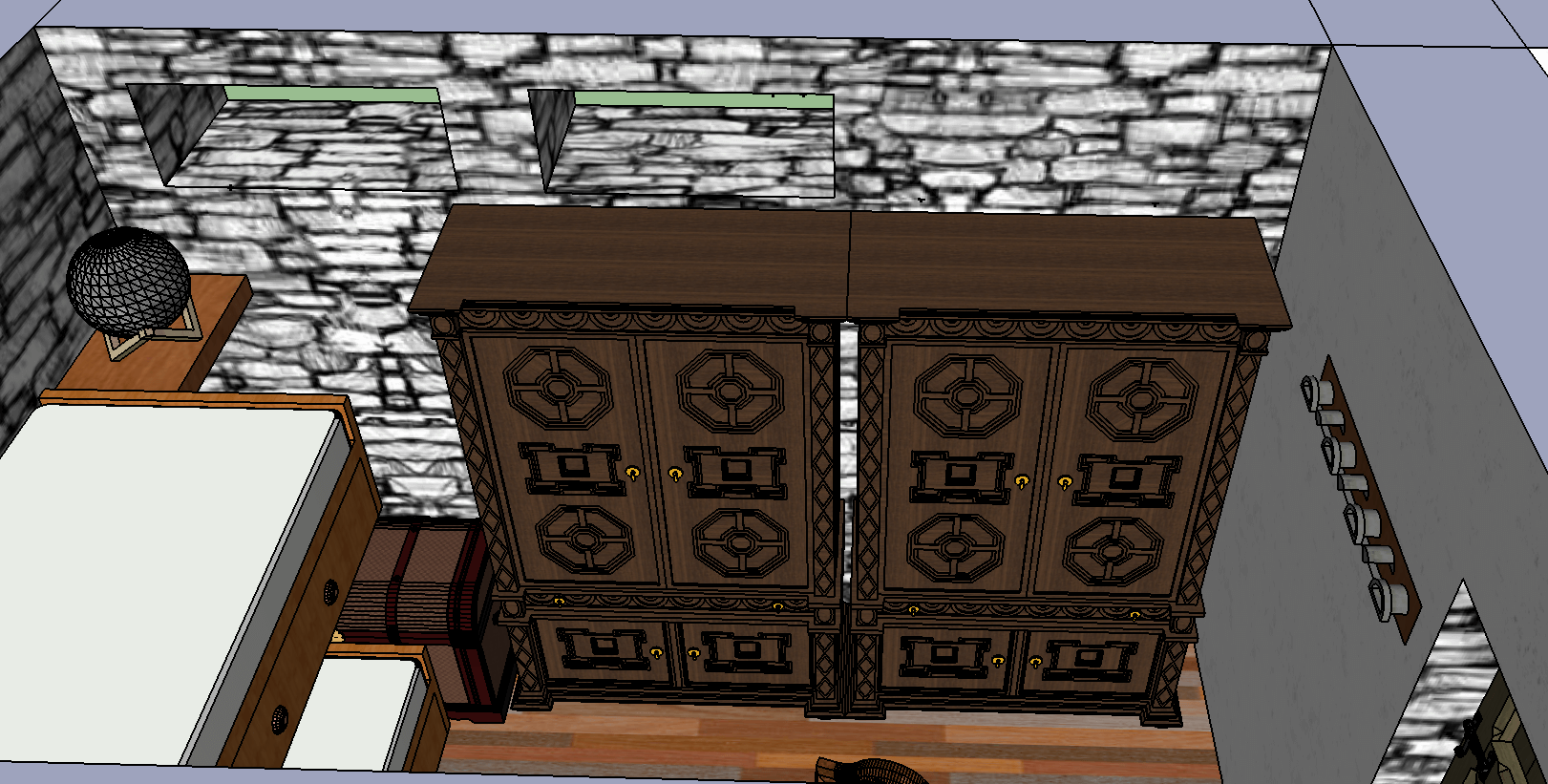
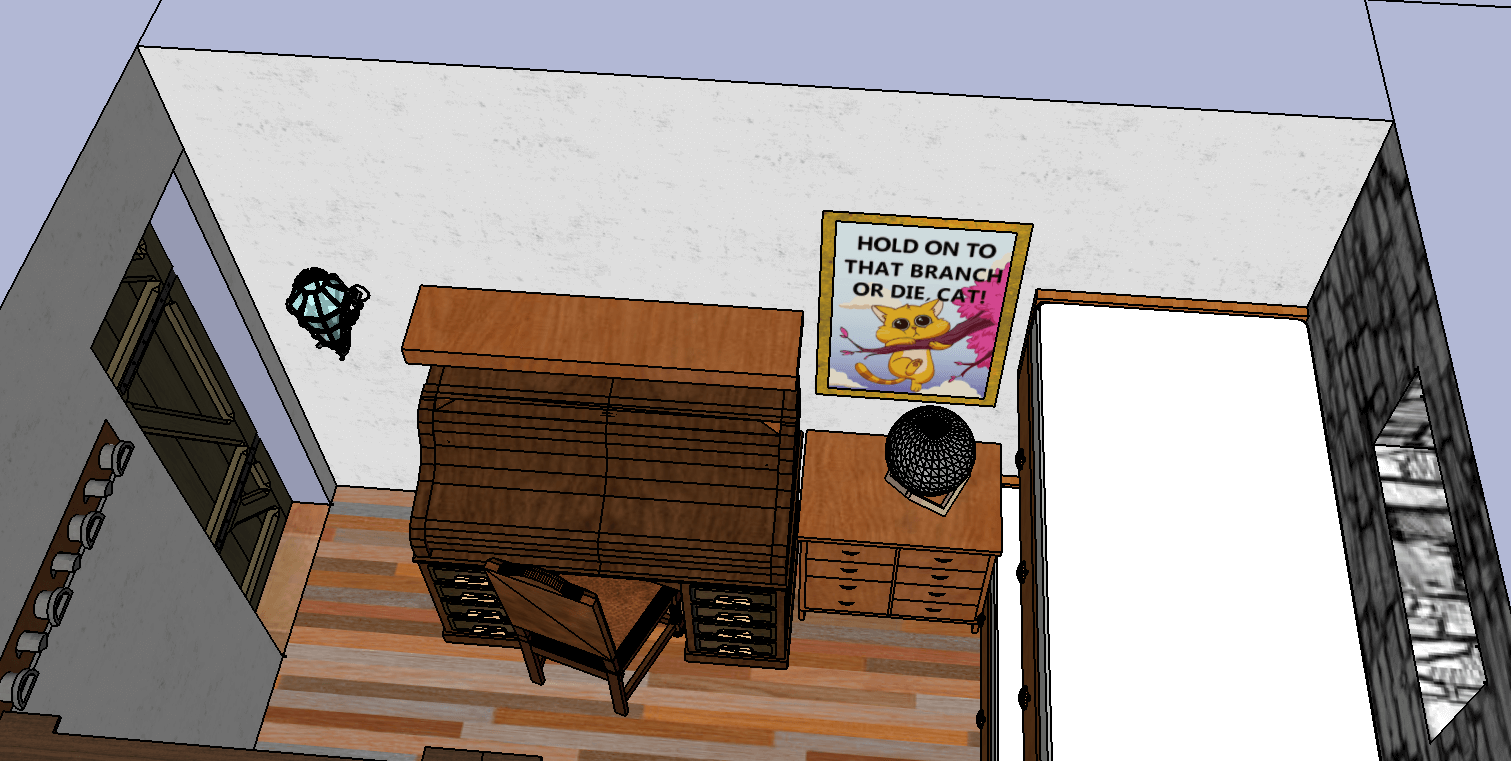
The other door leads you to a garage with plenty of storage, currently stocked with a boat instead of a car because I can't drive.
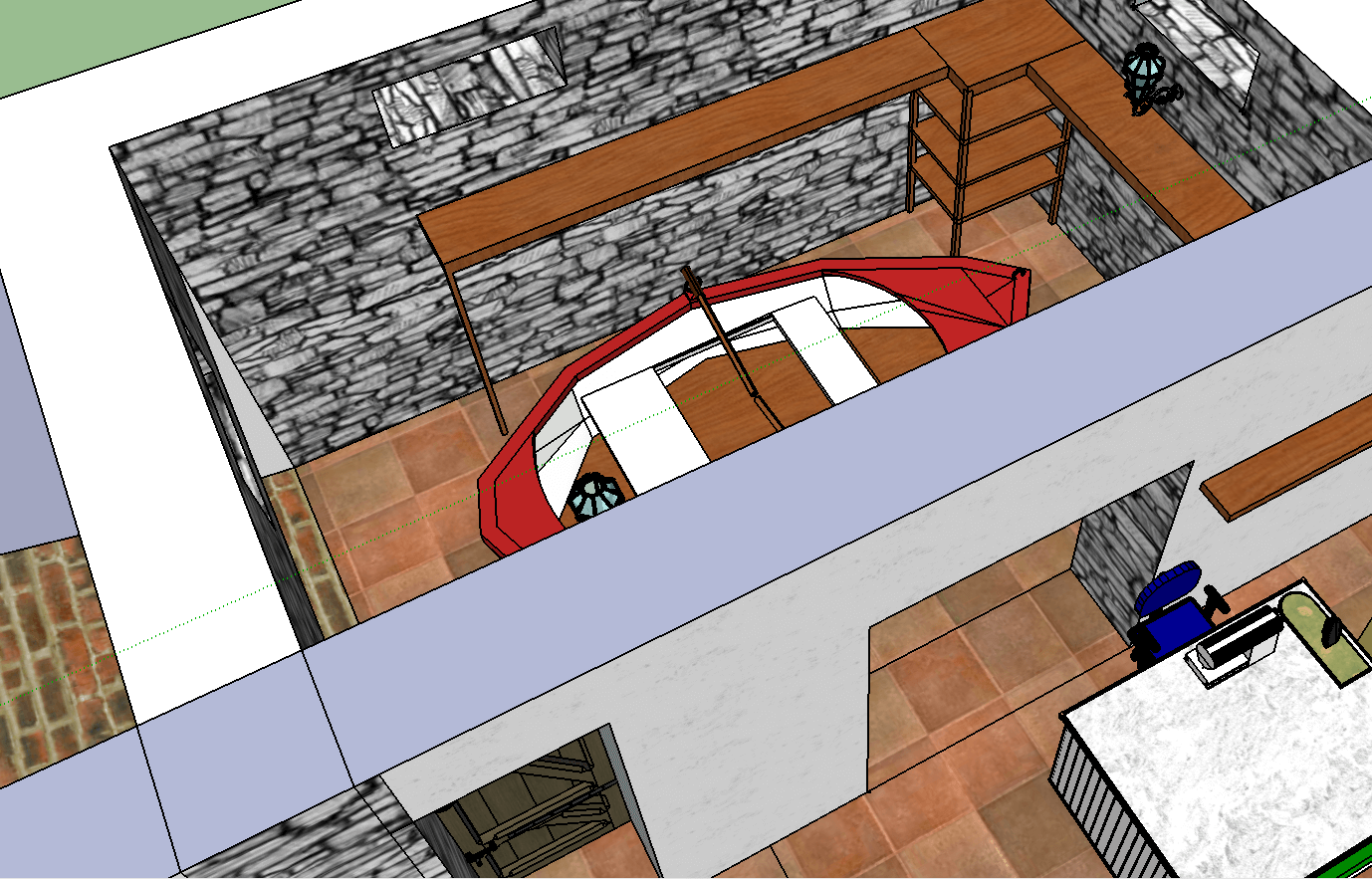

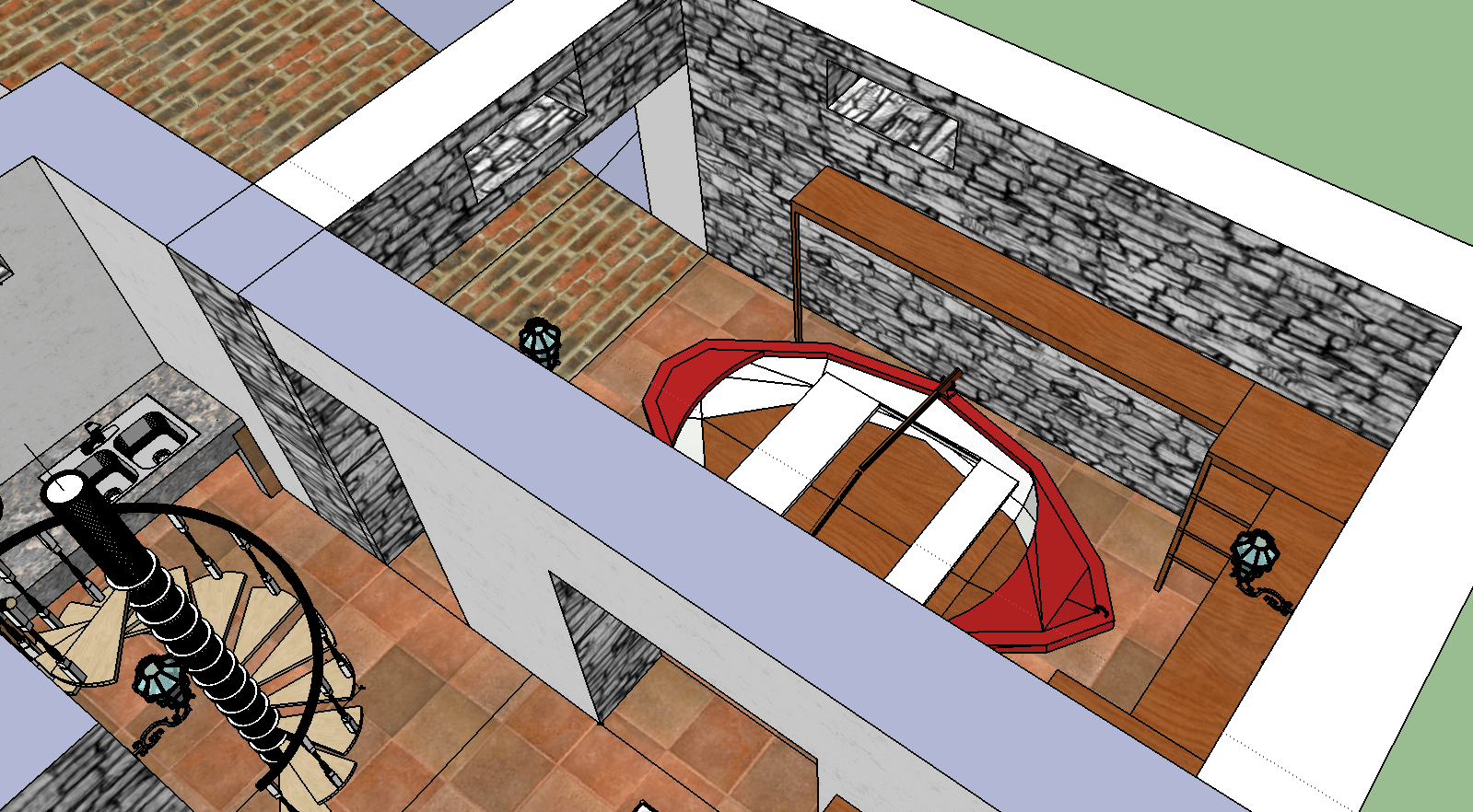
The other cardinal direction left to explore leads you to the workshop, there you have the giant furniture piece of a toolbox, workbench, table saw, CNC machine and shelving.
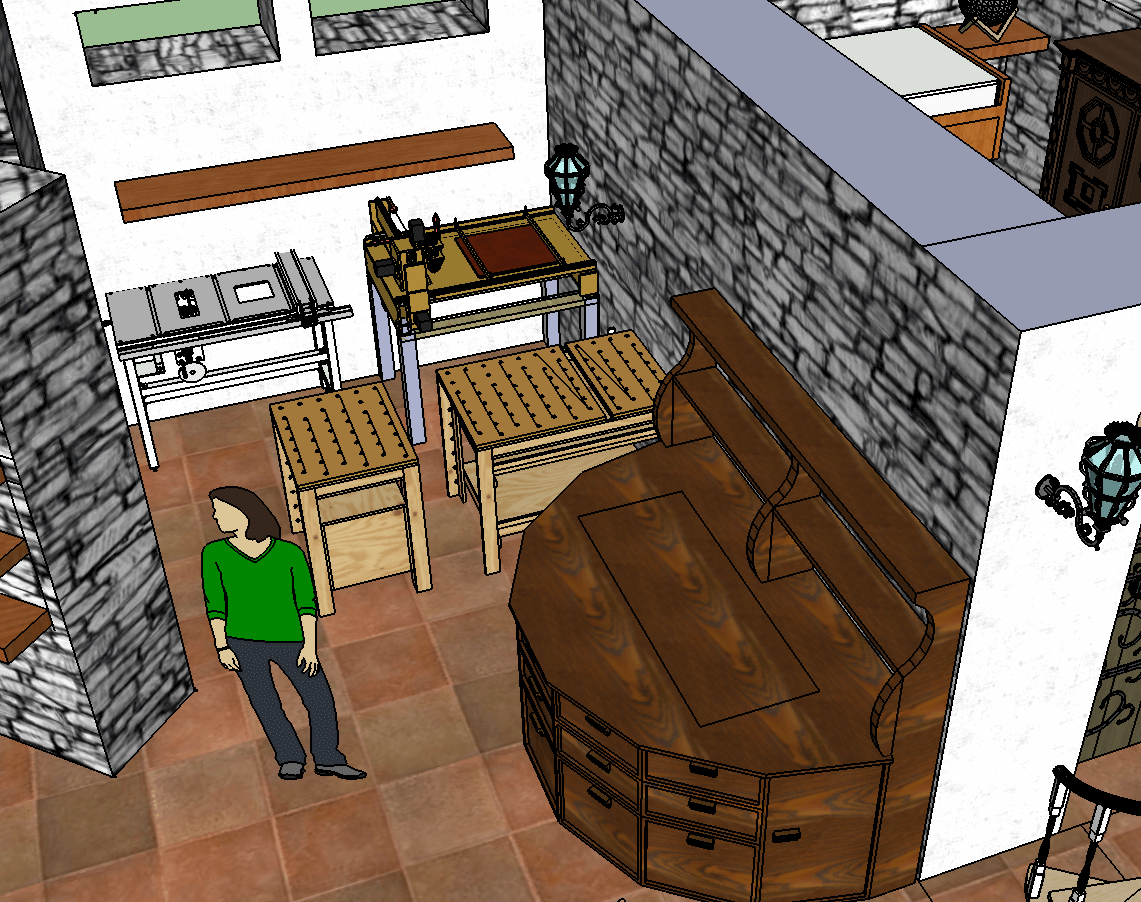
Next to that area, under the library tower is a room with water tanks and solar batteries
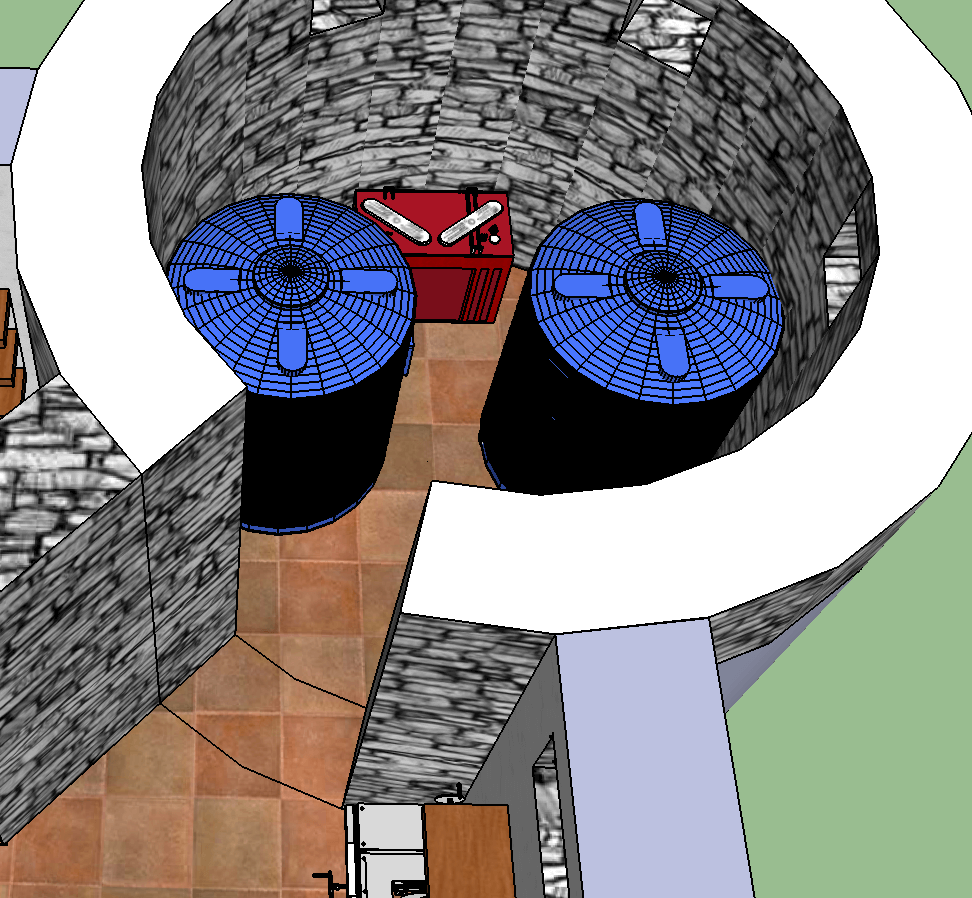
On the opposite corner of the workshop is a textile shop area, with a giant cutting table, a weaving machine and further storage.
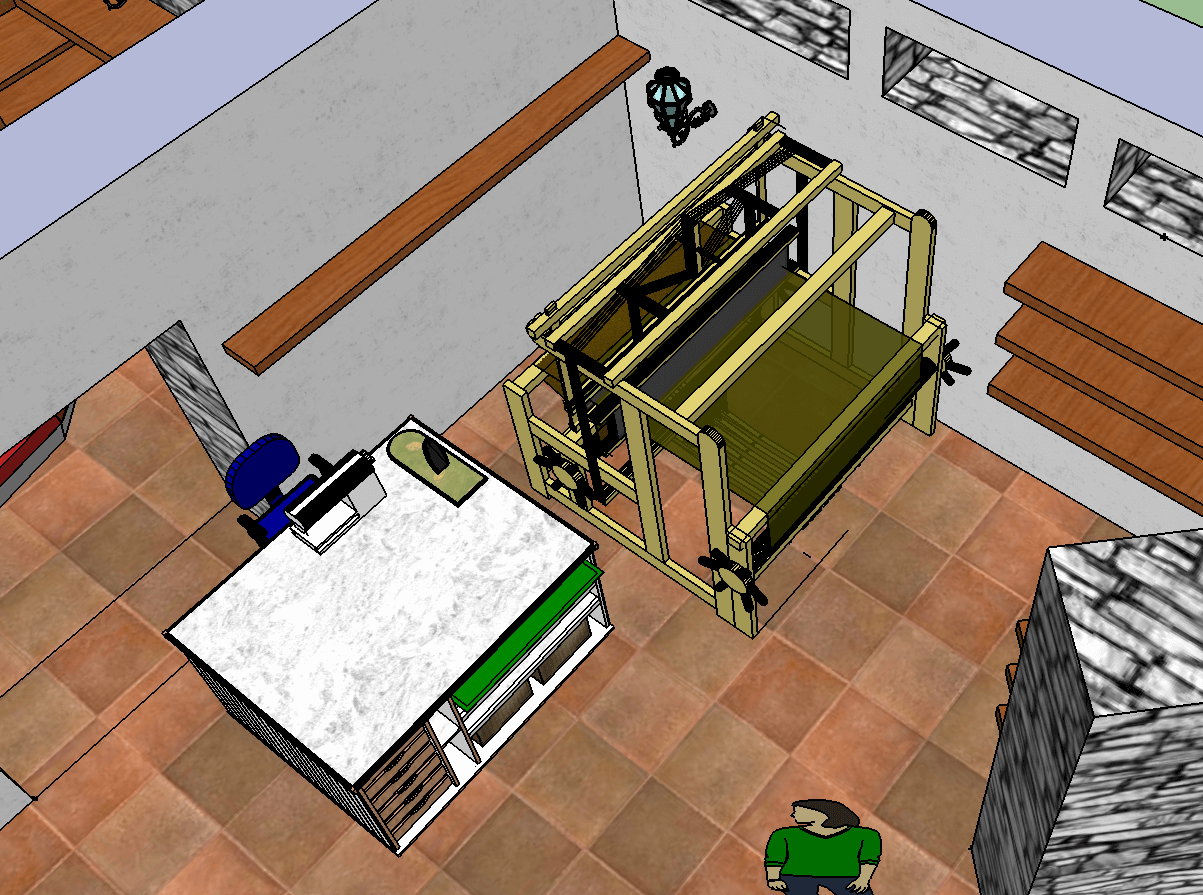
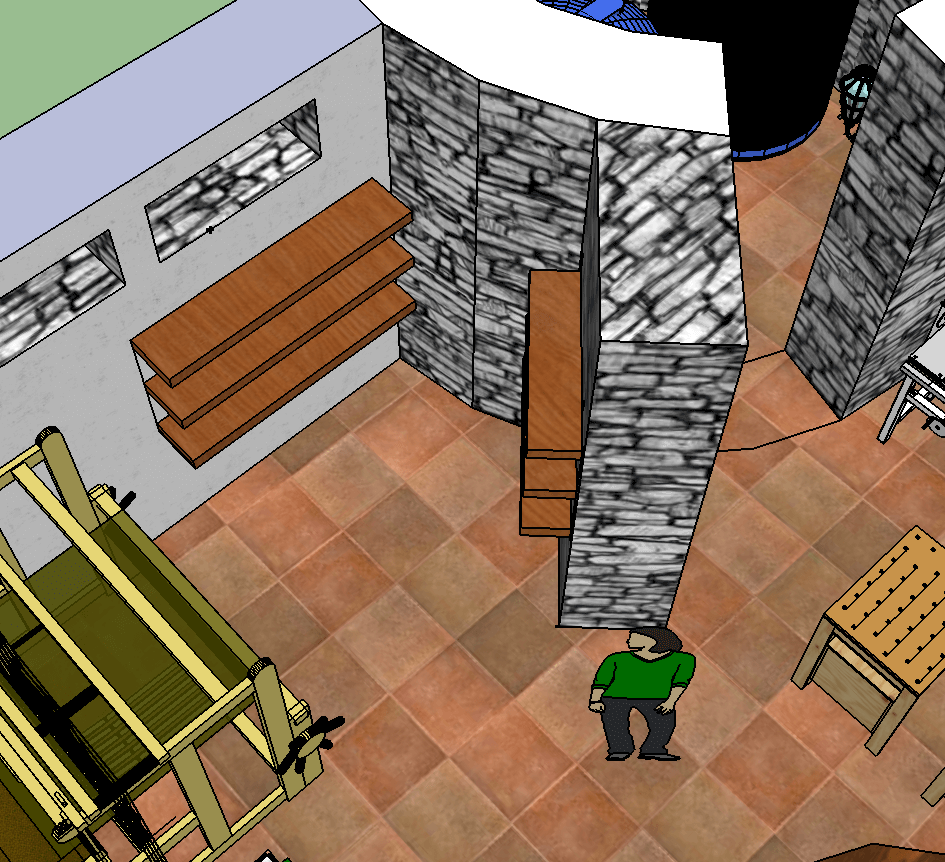
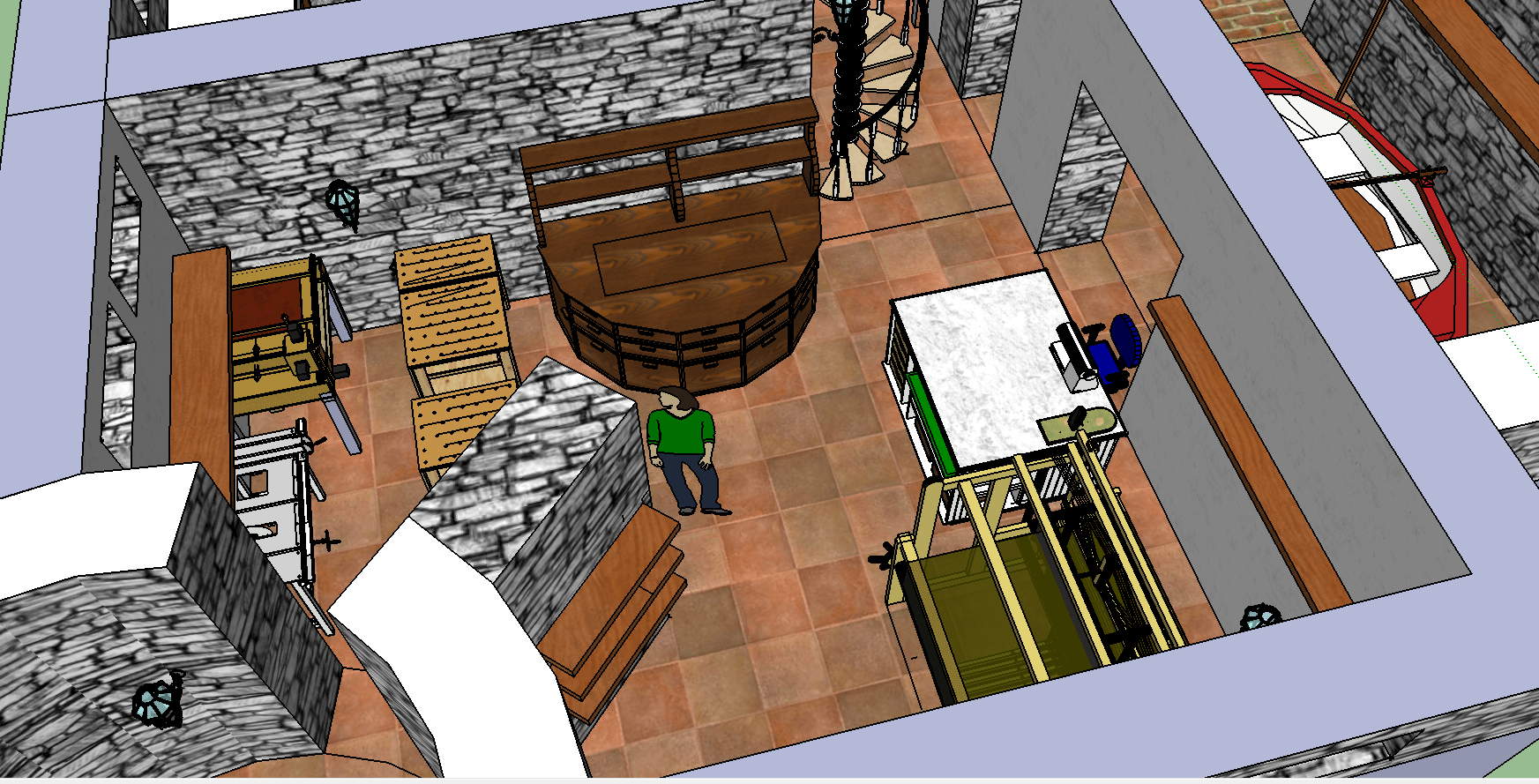
The garage ramp is also not OSHA approved- it's technically too steep (I checked), but it's workable.
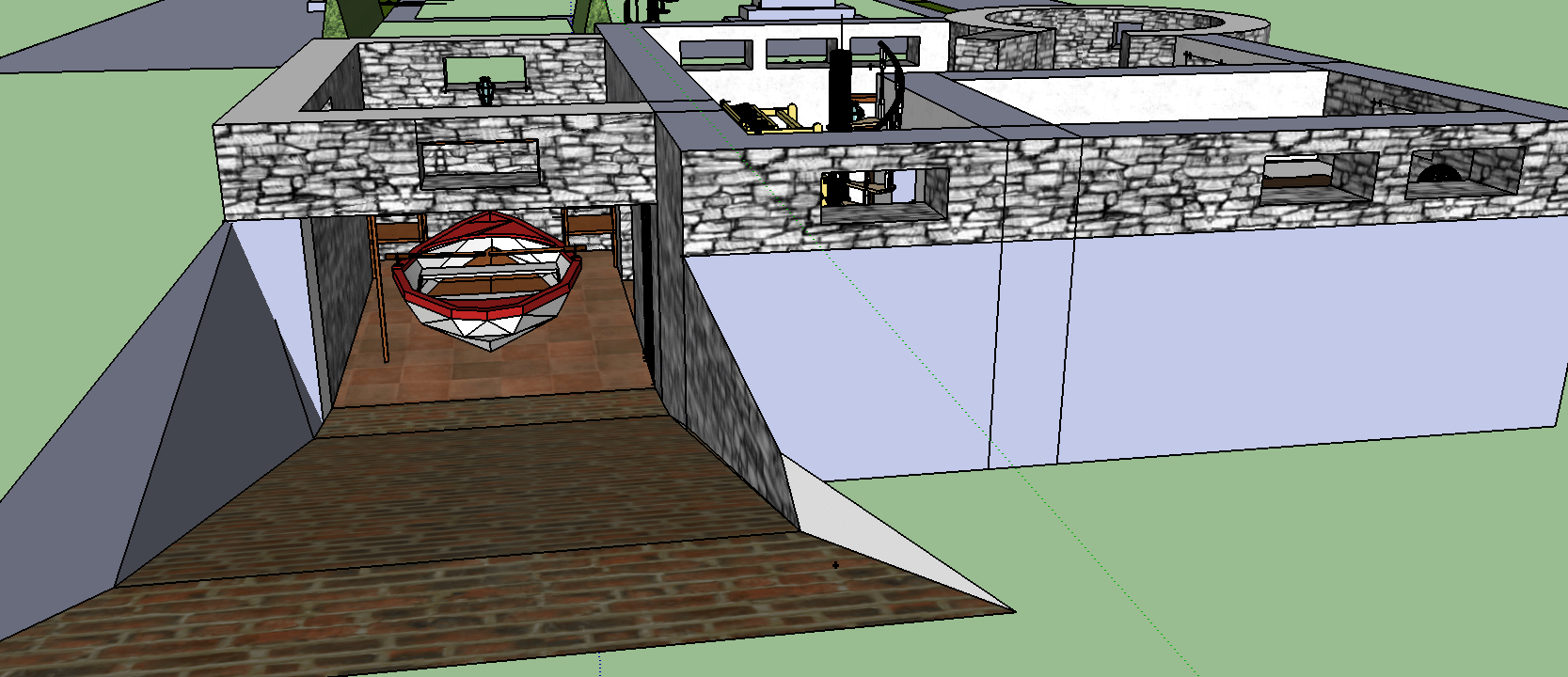
Grounds: For reasons of 'sketchup was crashing every two minutes i had to make the garden in a different document and i regret nothing.

So this is what the steps leading to the front door actually look like.

You have from the front step a little walkway to the main people gate, and off to the side you have a little flower garden and a chilling area. Behind it theres a gate leading you to the rest of the garden.



We have a hut! it has its own bench and has the beehive next to it. The hut itself is split into two sections, I will be using one of them for garden tools and the other for wood storage probably, and it also has its own solar panels because again I hate paying electricity bills-
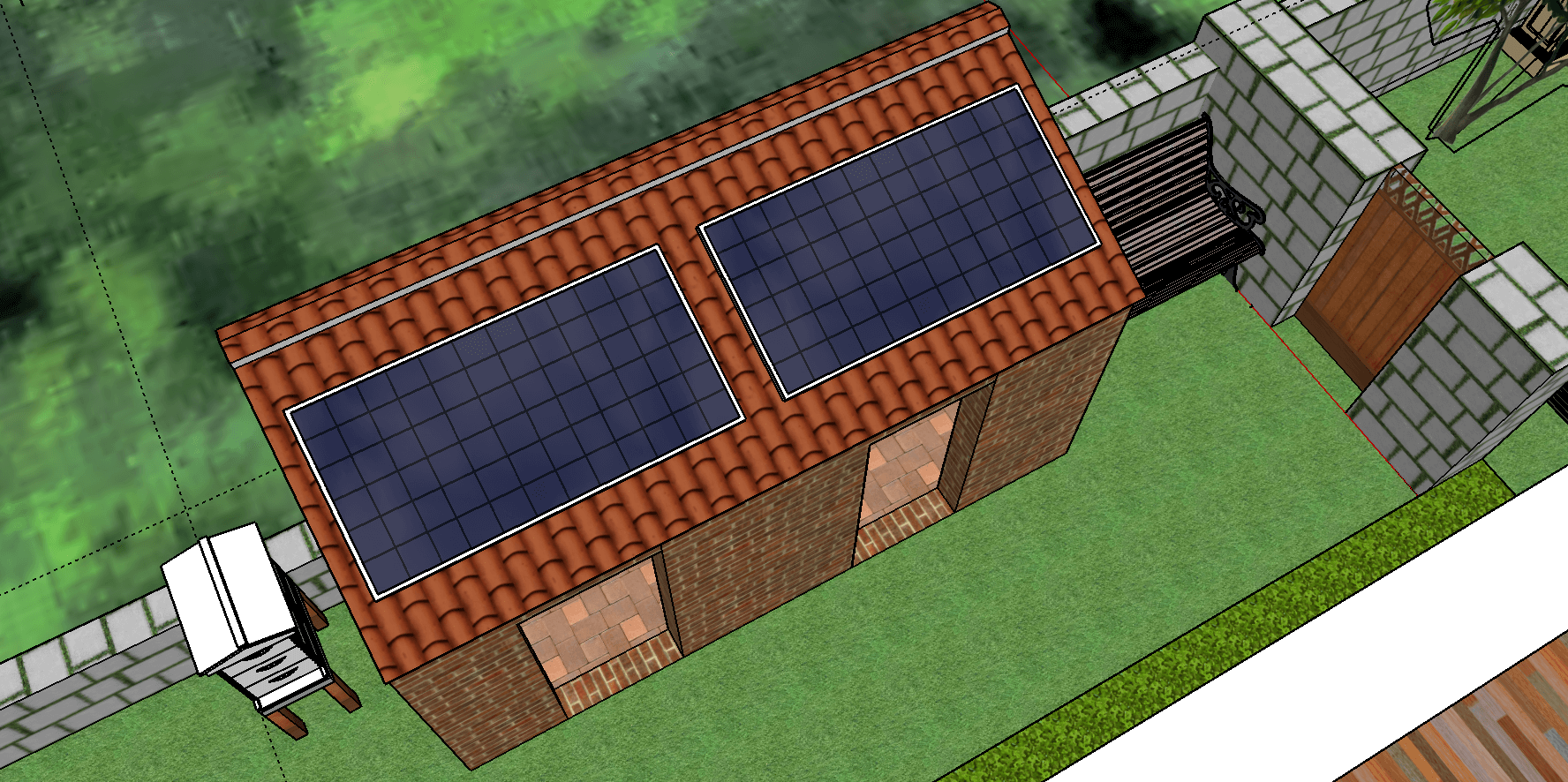
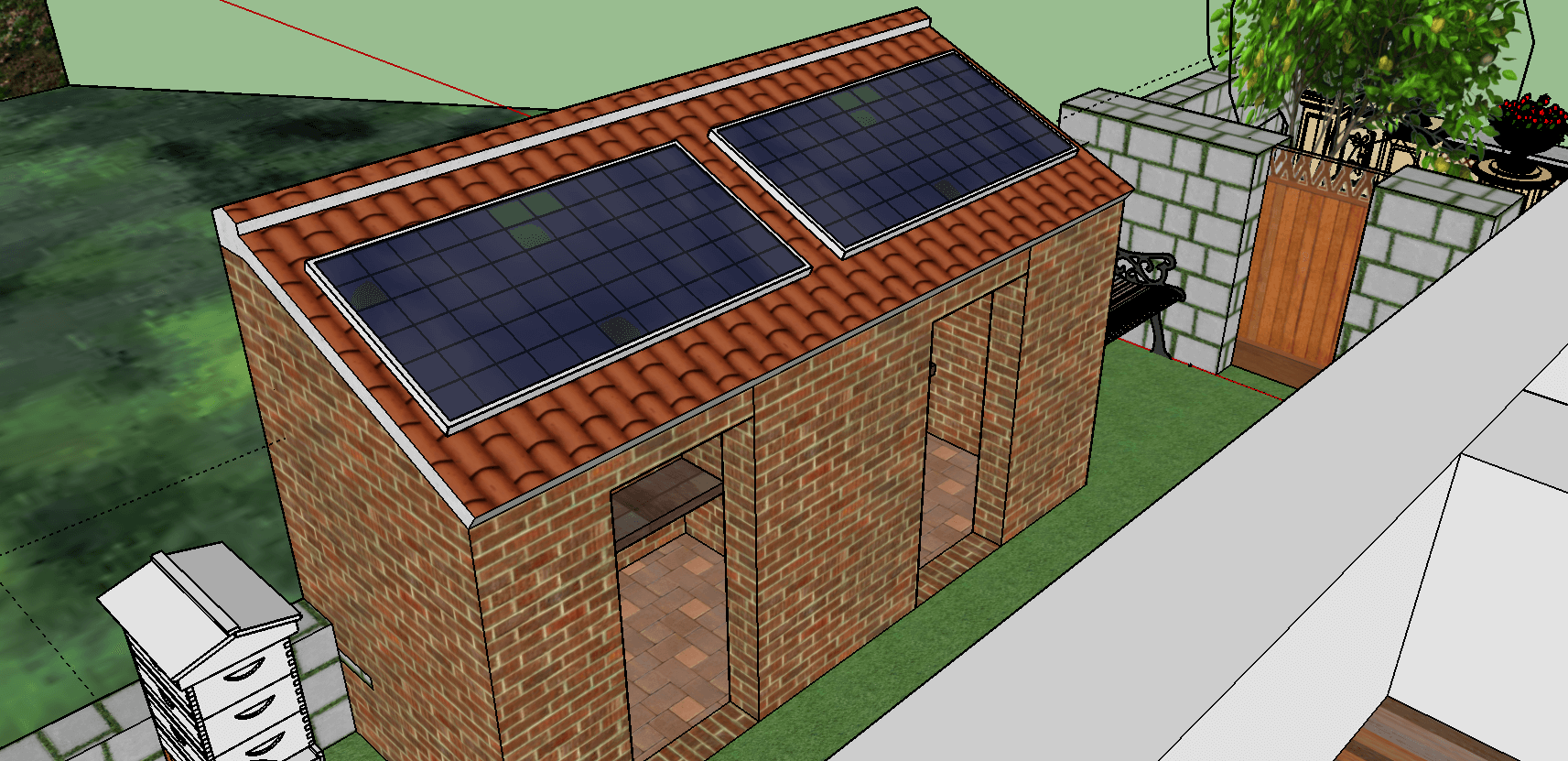
If you walk further along you will reach the fruit tree area and a little windmill, the former of which has its own hammock and a gate leading outside the property.
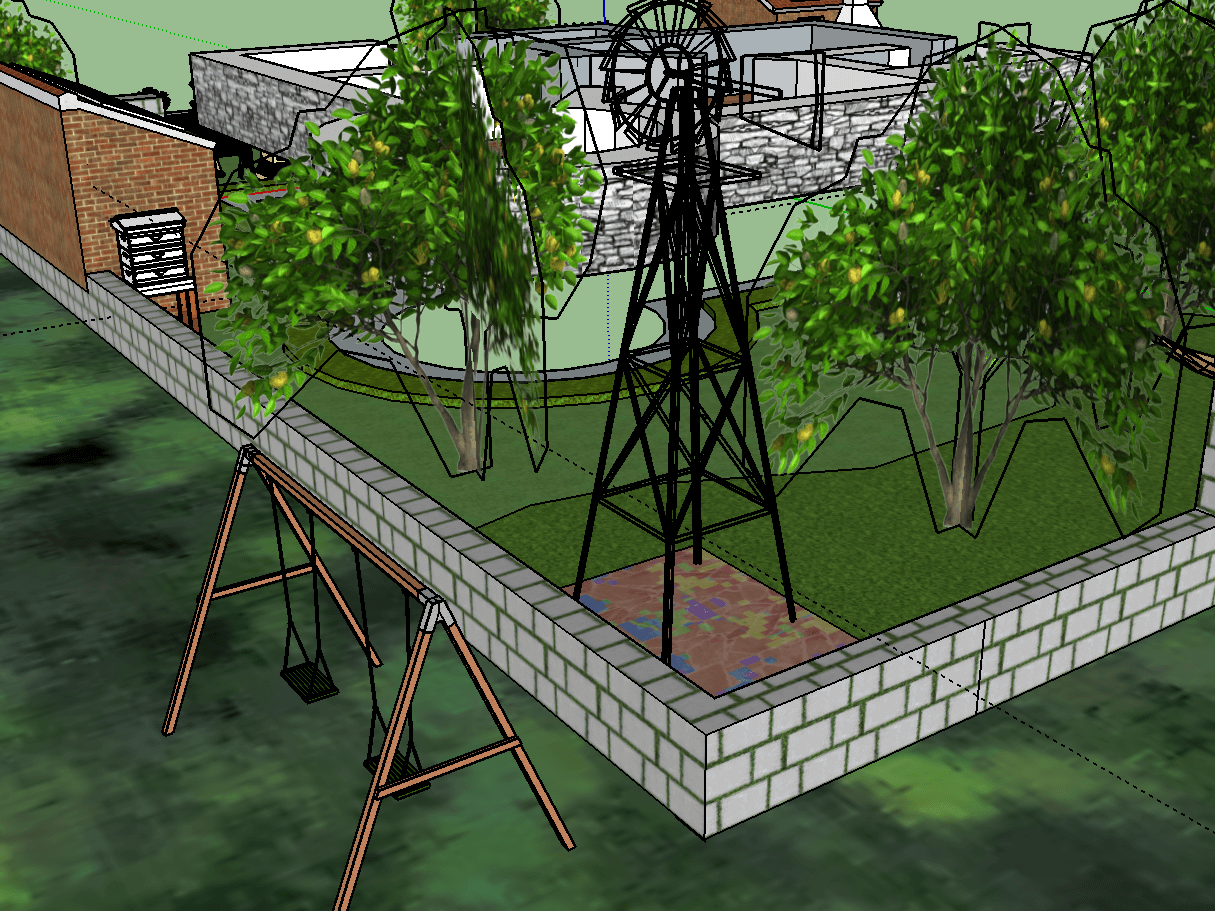
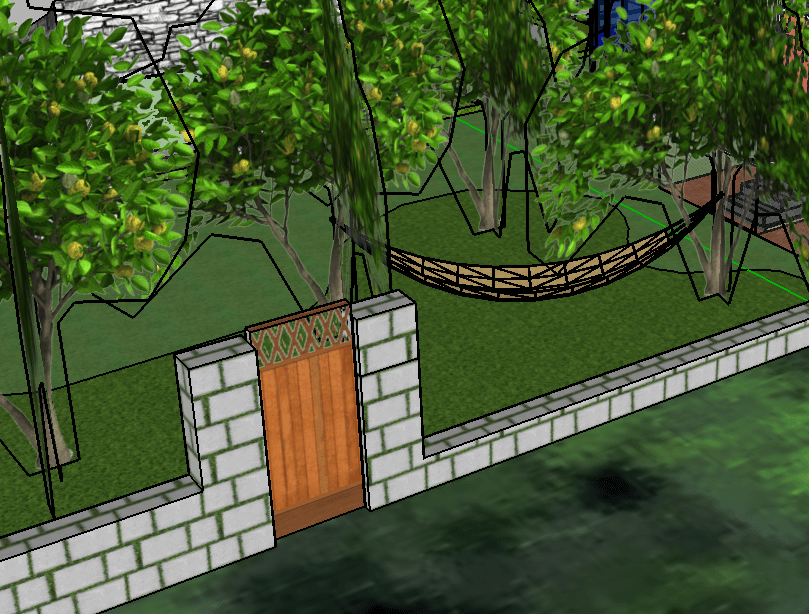
The outside of the property, aside from a swingset, is sadly now under my personal control but set to the location where this house could be built, but my hopes and dreams are that the gate will lead to an open forest with a stream going along it.
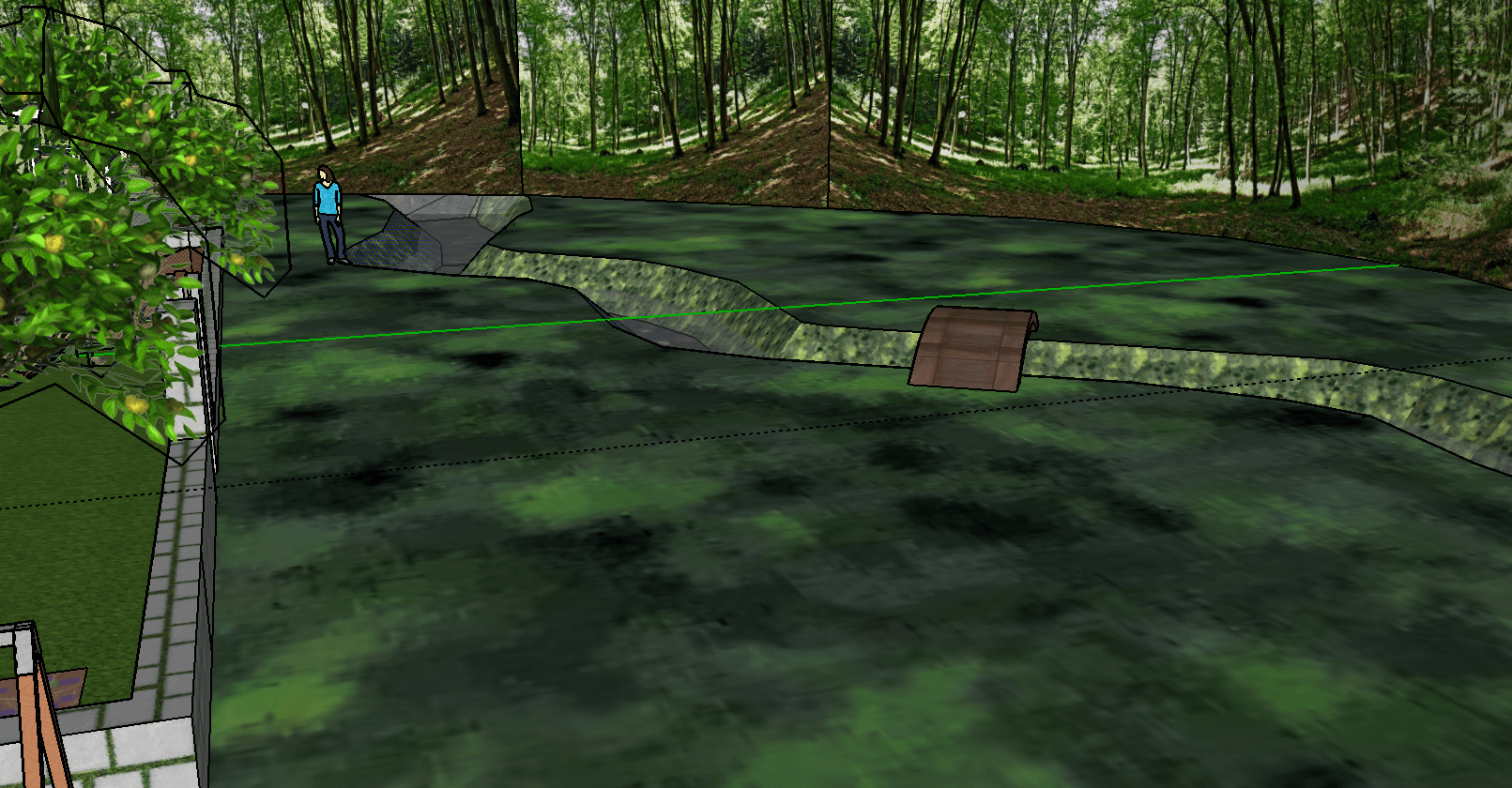
Okay! Next to the fruit trees you have the chicken kingdom! I don't actually know what chickens need, but proximity to the fields and compost zone seemed like a good choice. Next to the house wall you can see a trampoline for if you ever feel like flinging yourself off the first floor balcony (not recommended), and in front of the kitchen door you have some vegetable fields.
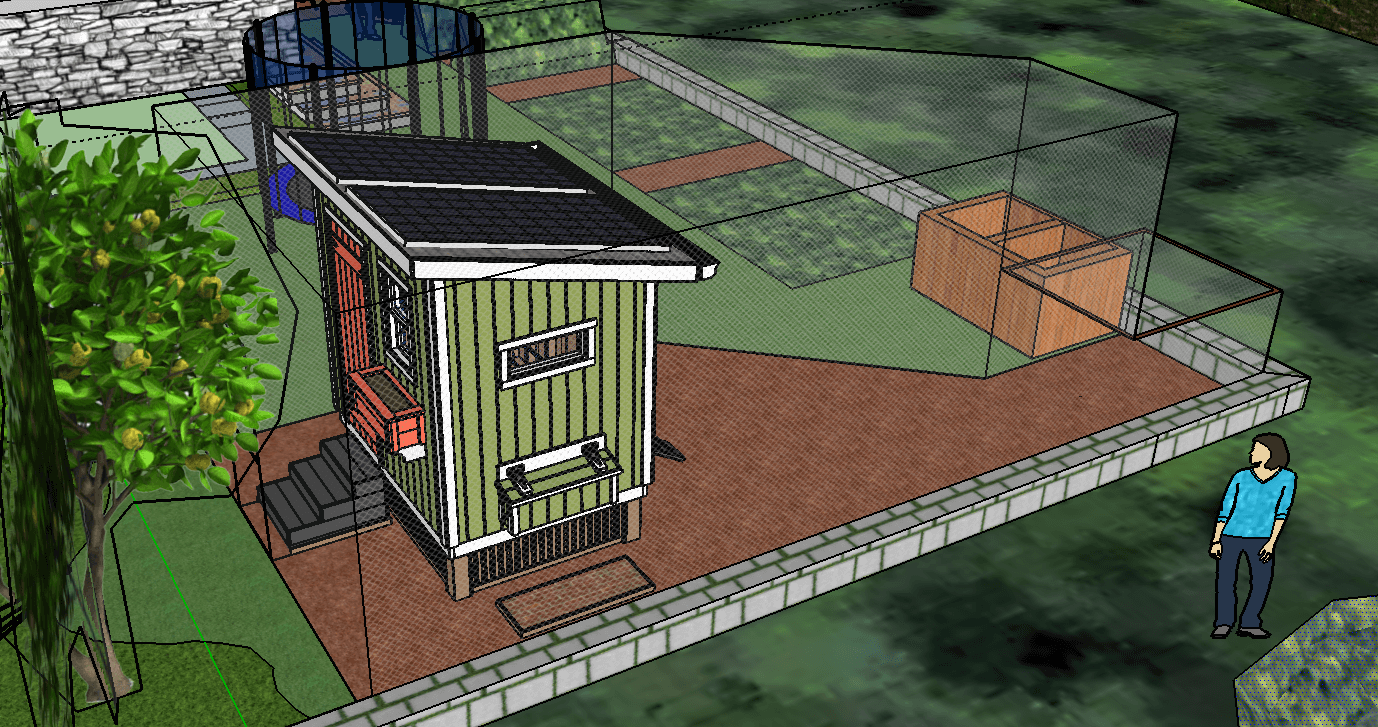
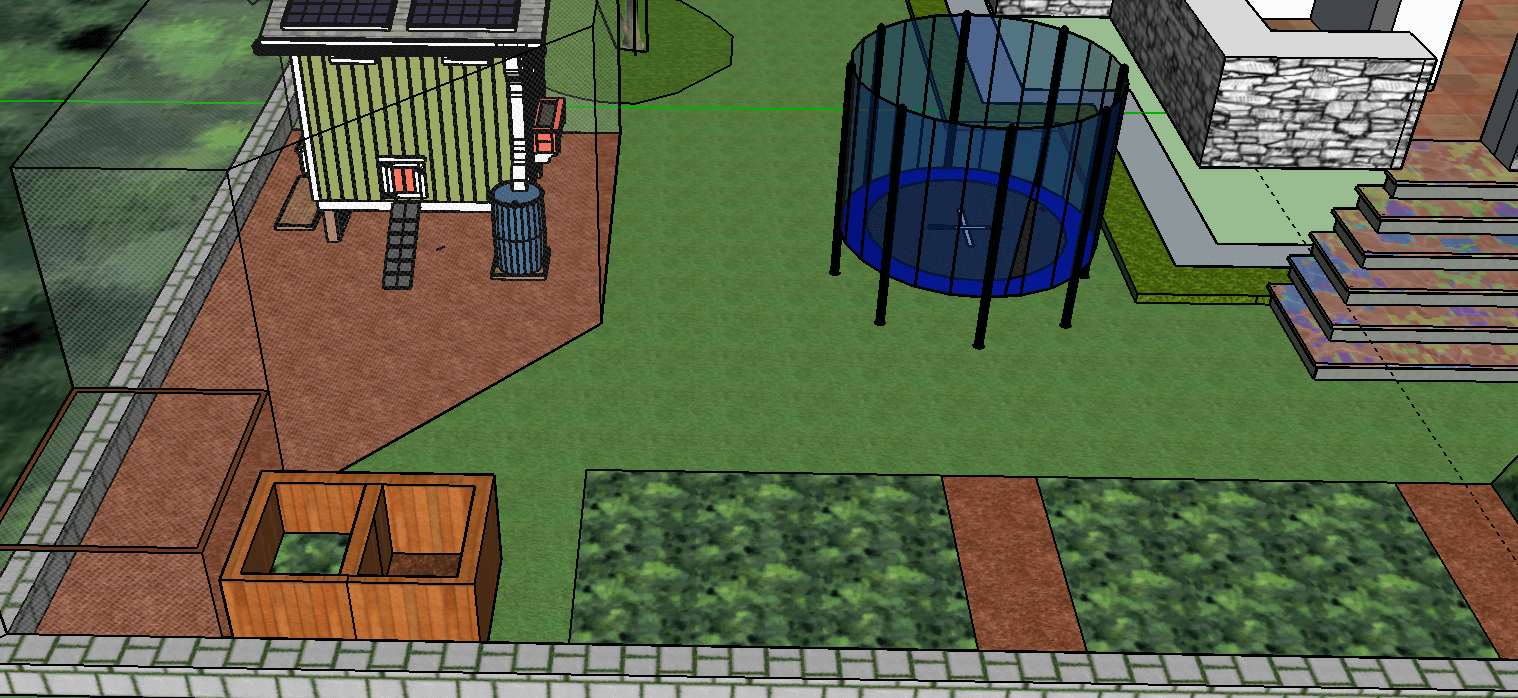
There are not only fields, but also a permaculture technique called hugelkultur in which you plant veggies on small hills made of rotting wood logs and mulch. Next to that you have a hard-to-visualize giant herb snail, in honour of the failed one in our own garden, and a big seating area in case you ever need to host, oh lets say, thirteen people for big get-togethers. You've got your grill, you've got your hut to store all these chairs in winter, and you've got your ever present lady for scale standing next to all of it.
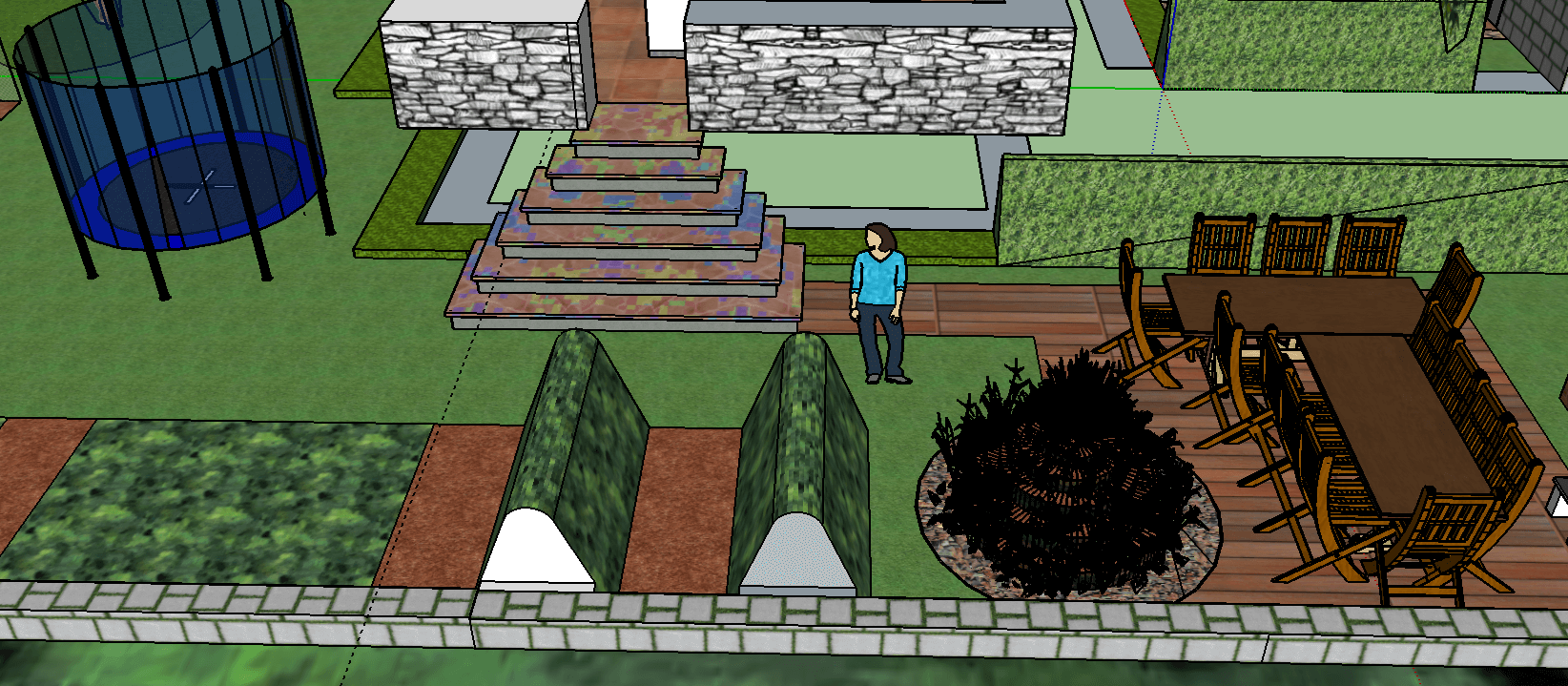
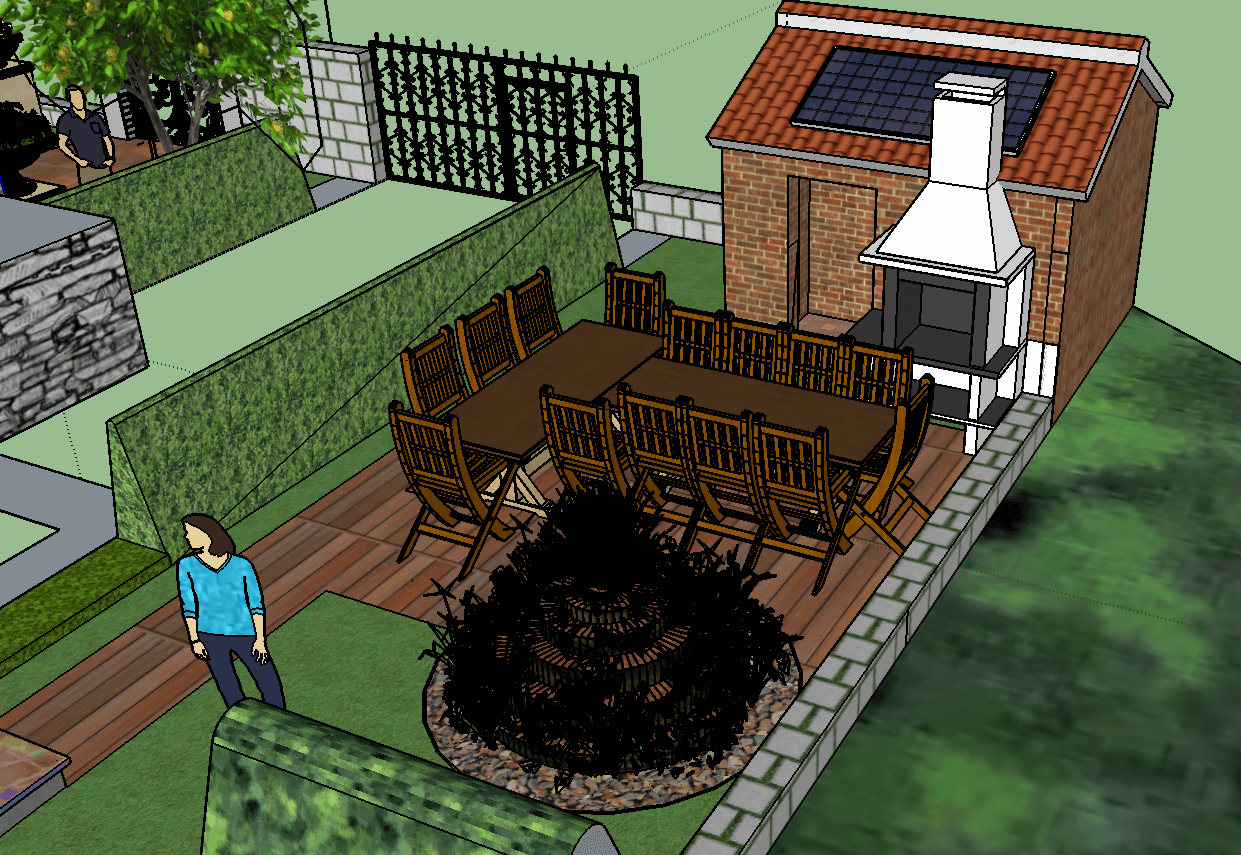
And finally, the other side of the hut you can exit there garage gate and reach the garbage bins on the street-side for easy garbage collection.
