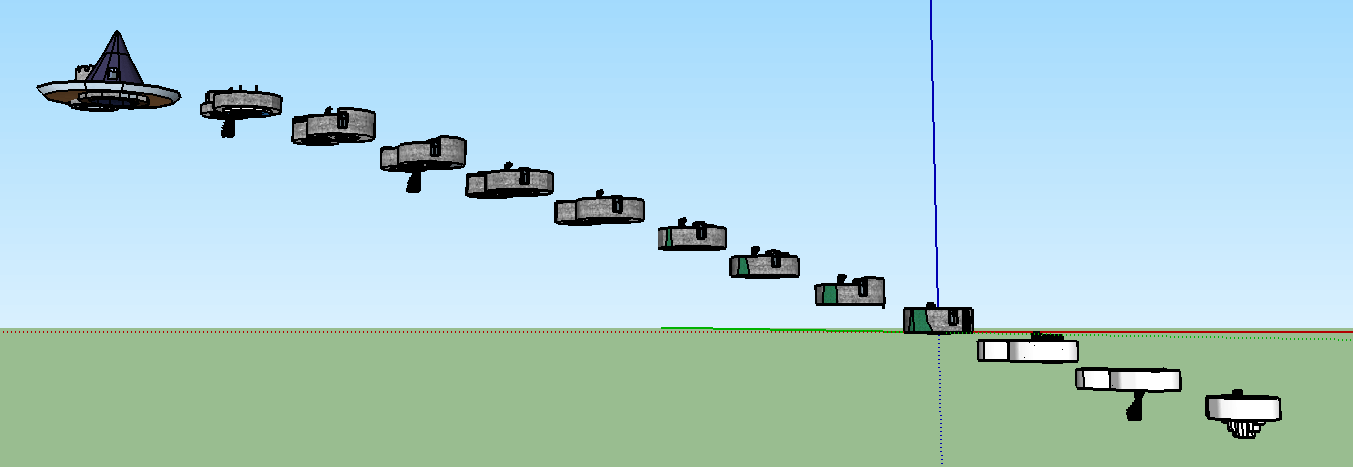A wizard tower
With integrated teleportation portals
I made this for a good a friend of mine during an art exchange. They wanted a ridiculously tall wizard tower with hiding places, magic, and some specific rooms. Here is what I delivered.

All together there are 12 floors, 3 of them being underground, and one located inside the hat roof.
The first floor:
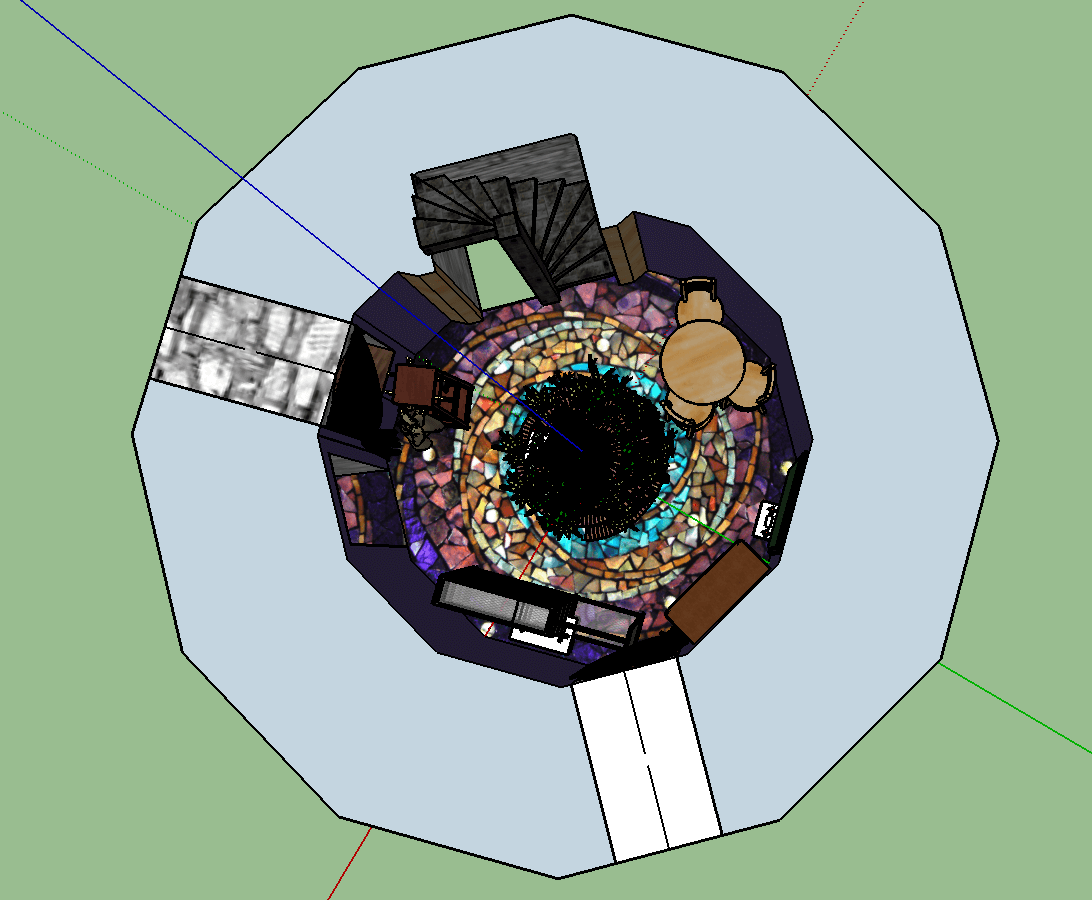
It's a clothesroom with some storage and bar stools for hosting some short-visit guests. The center features a herb spiral and on the wall hangs a living plant mural, both of which have first aid kits next to them for the plants, as my friend tells me they have a tendency to kill plants.

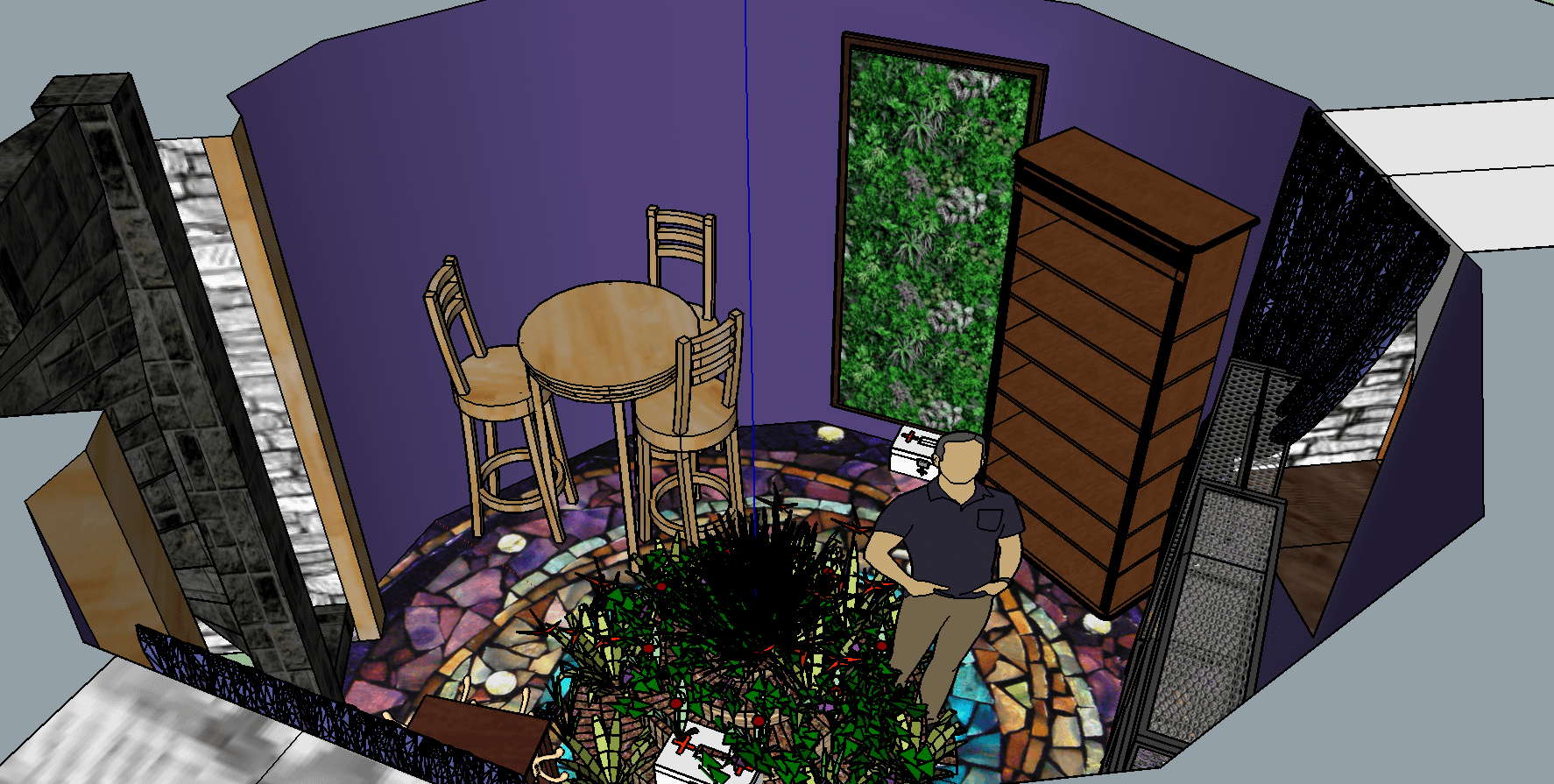
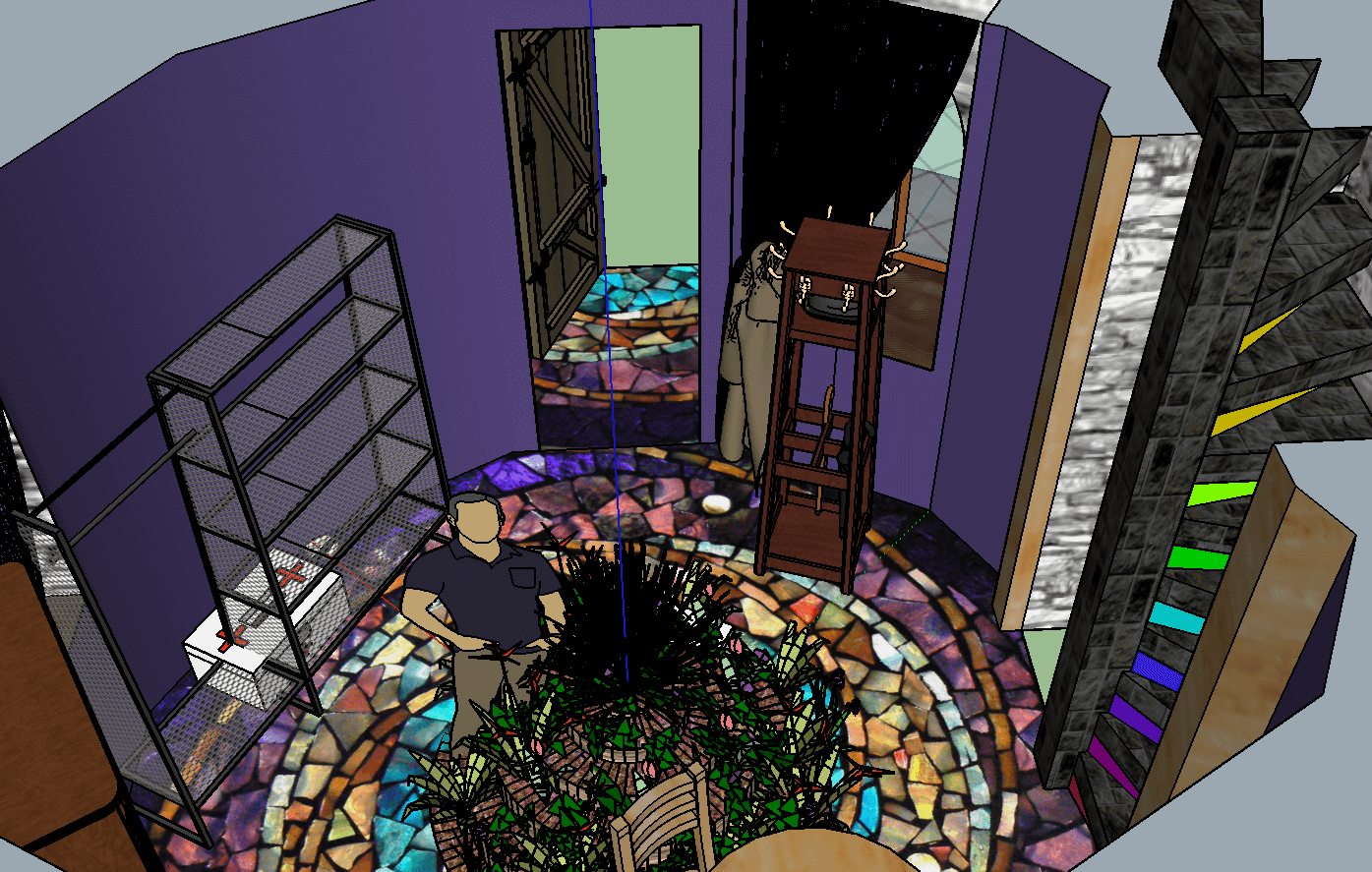
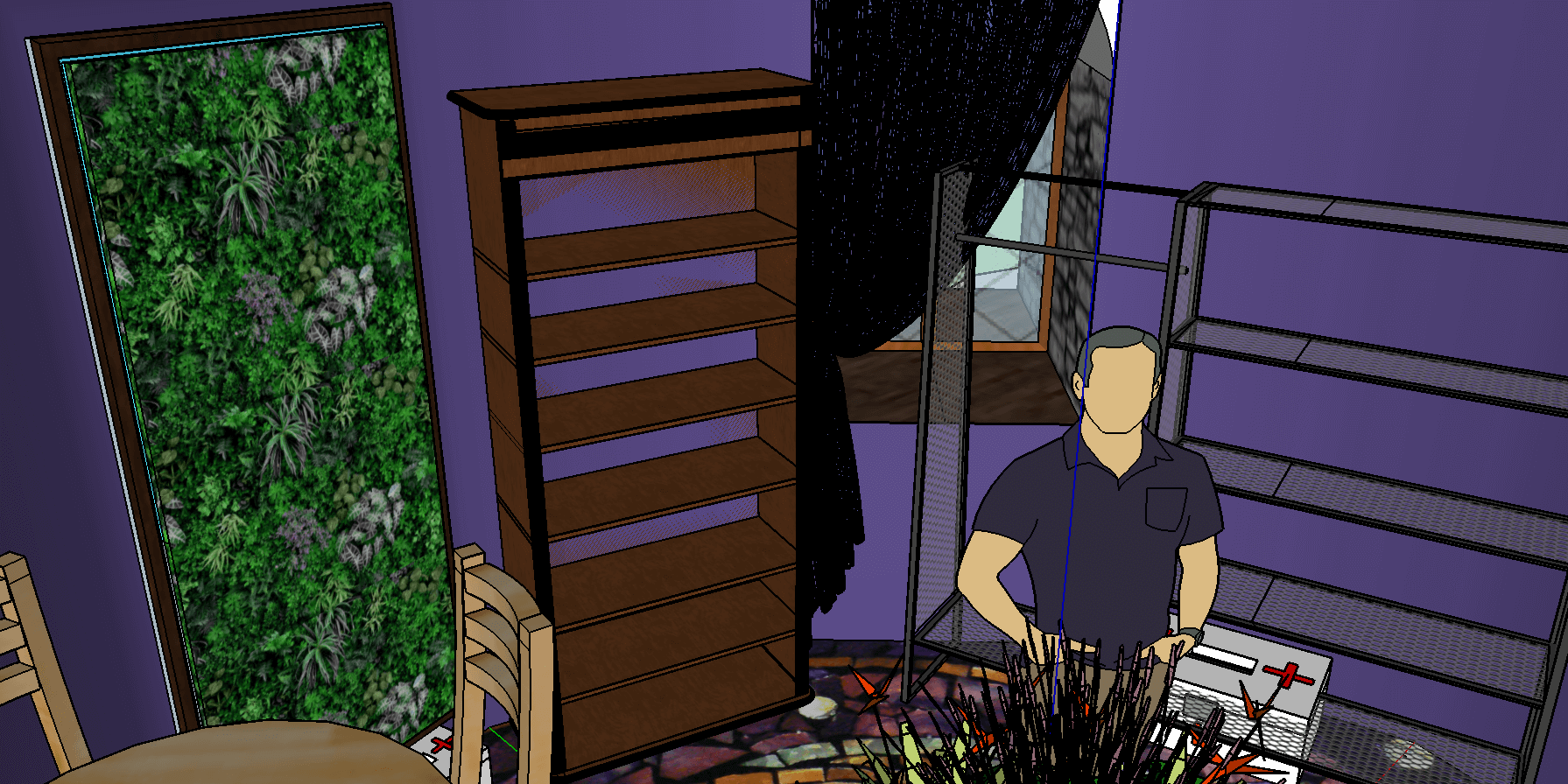

On the second floor we have a kitchen:

It has wonderful hexagonal tiles I will be searching for through all my life, the colours of the nonbinary flag, and a setteee instead of a table for eating at.


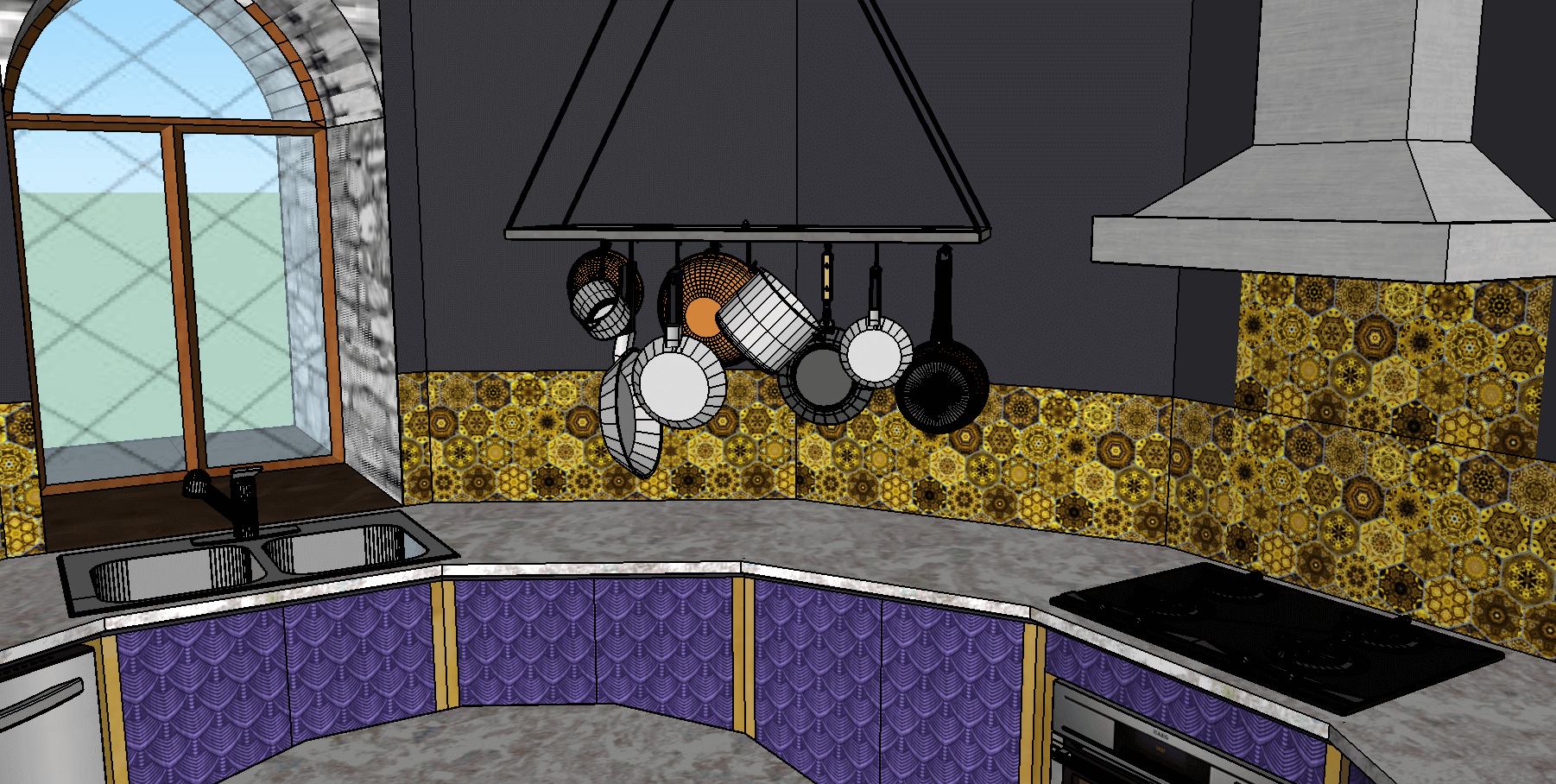

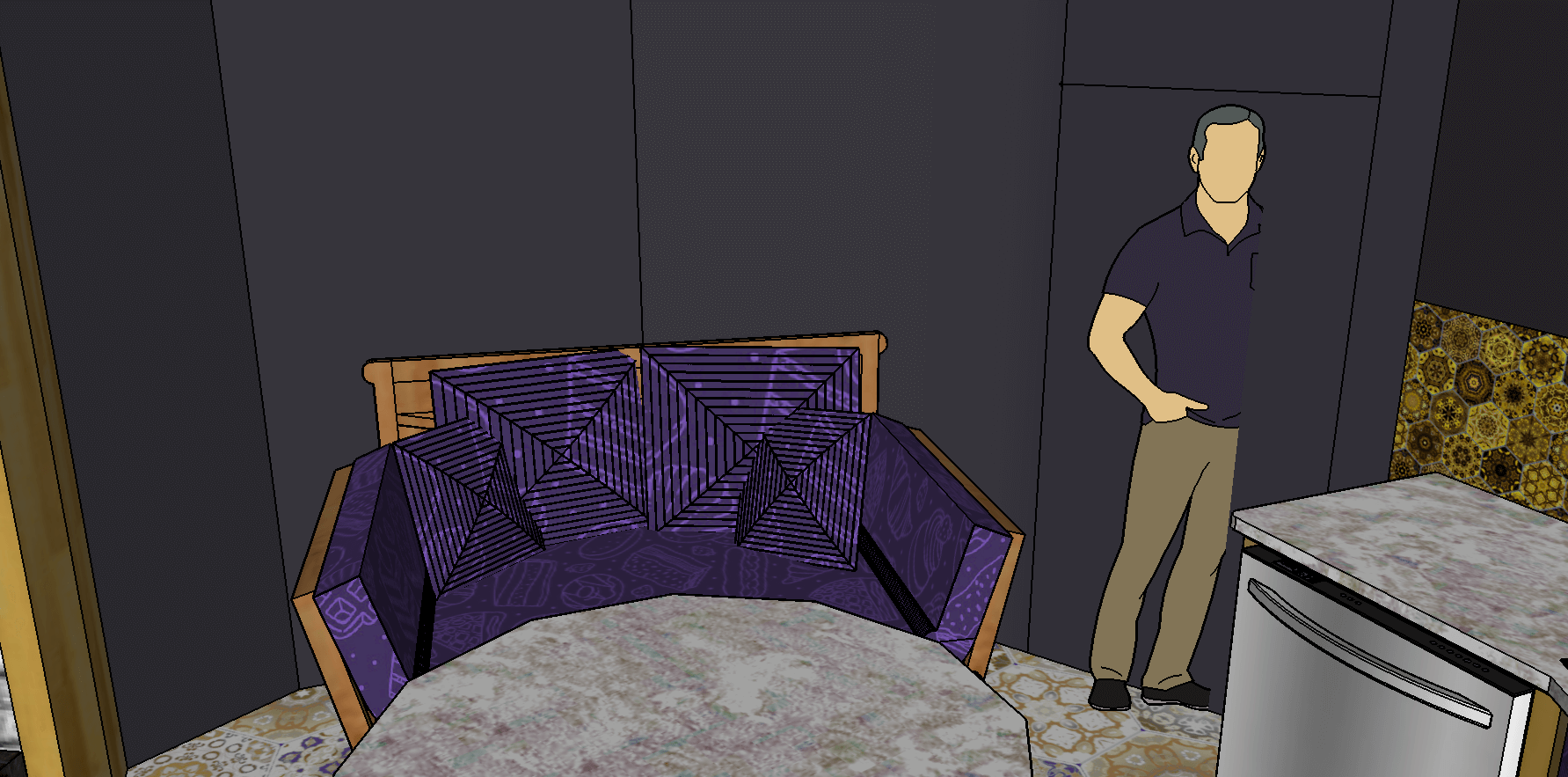
The man disappearing into the wall shows the location of a secret passage leading to a pantry room that wraps around the main room, taking advantage of the thickness of the main walls (1.5m)
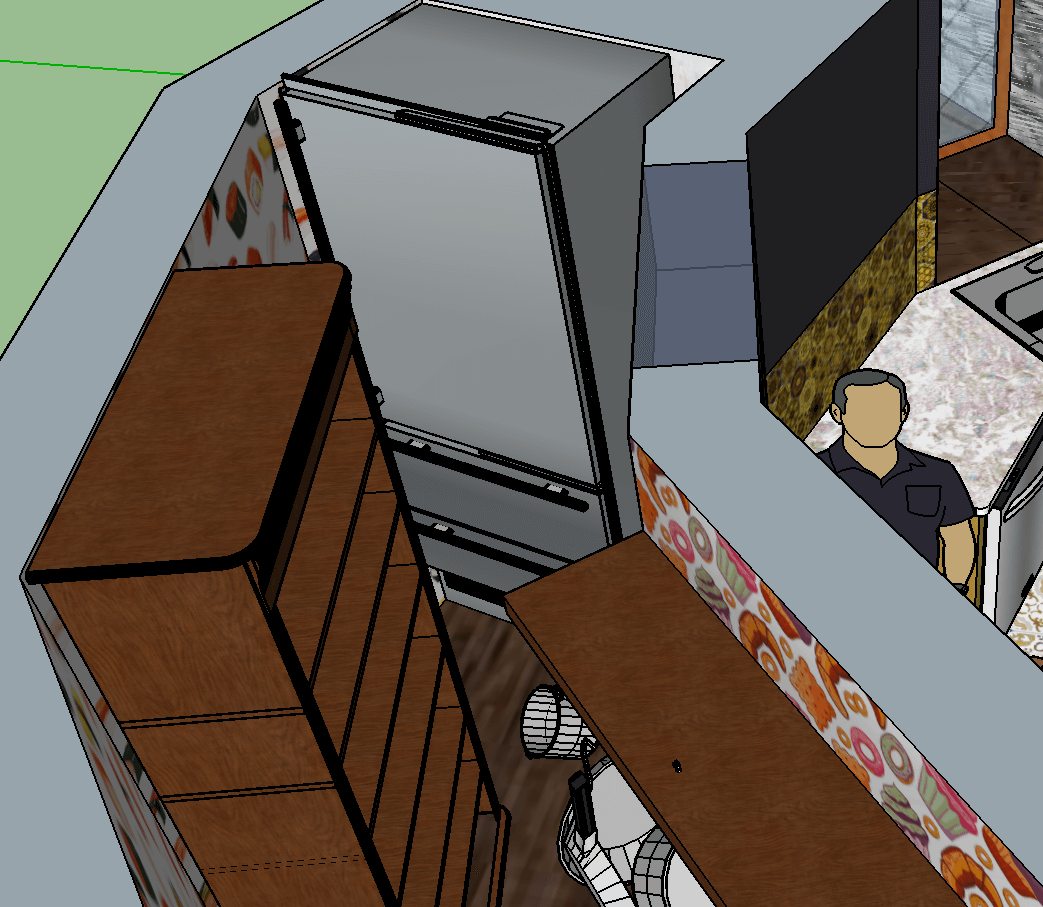
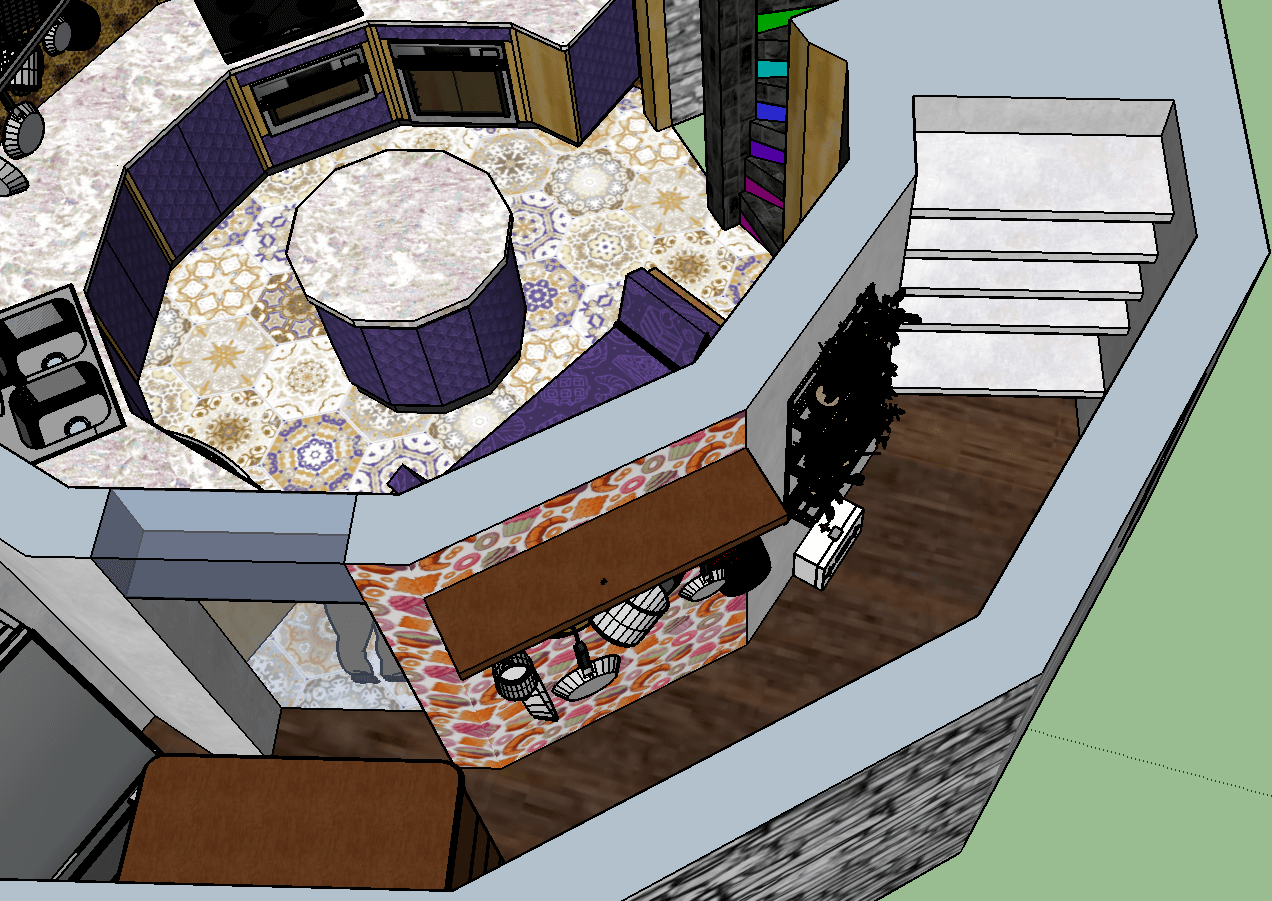
The third floor is a sewing workshop:

With its giant cutting table, a singer sewing machine, a mannequin, and two clothesrack, everything is perfectly suited for sewing...
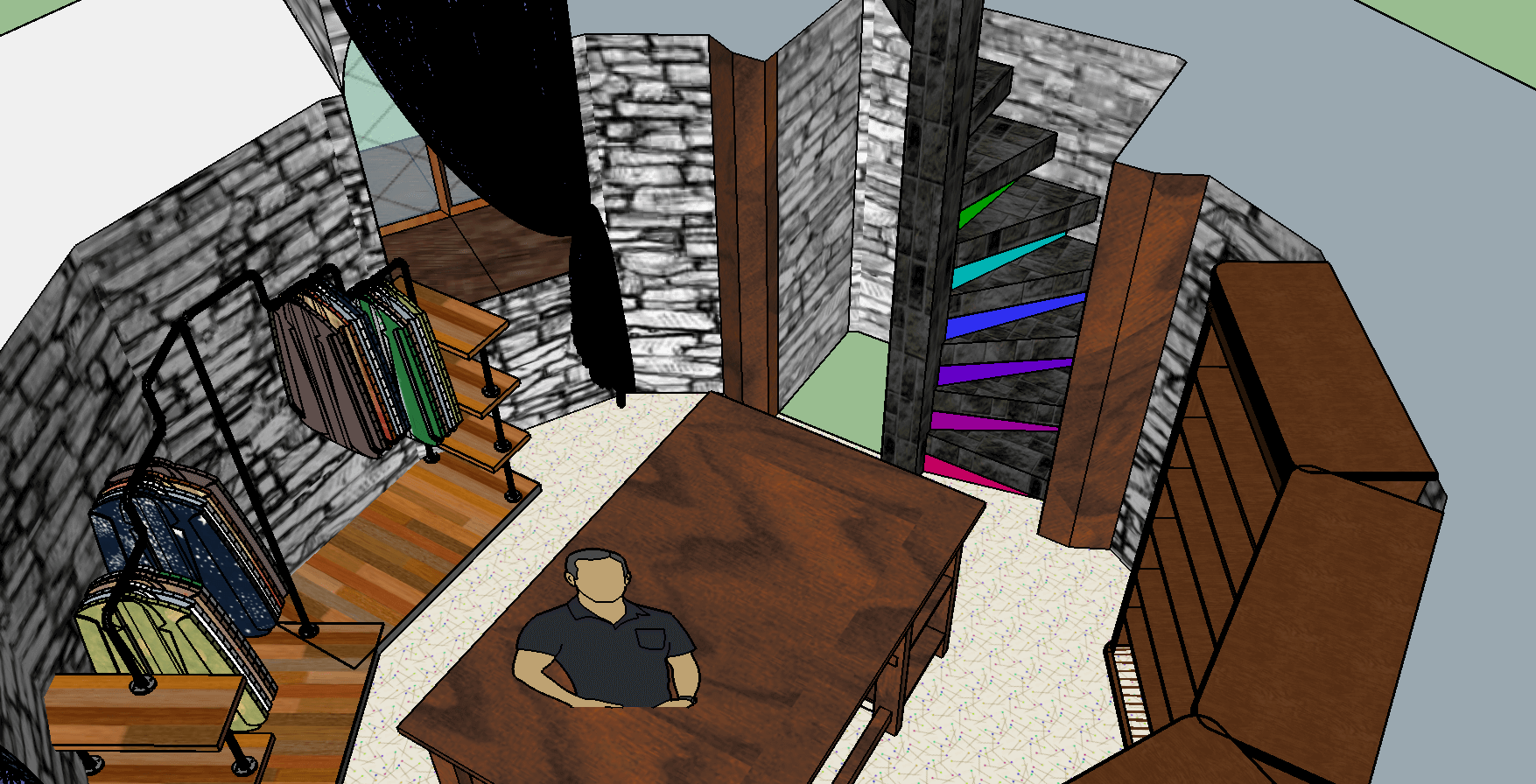
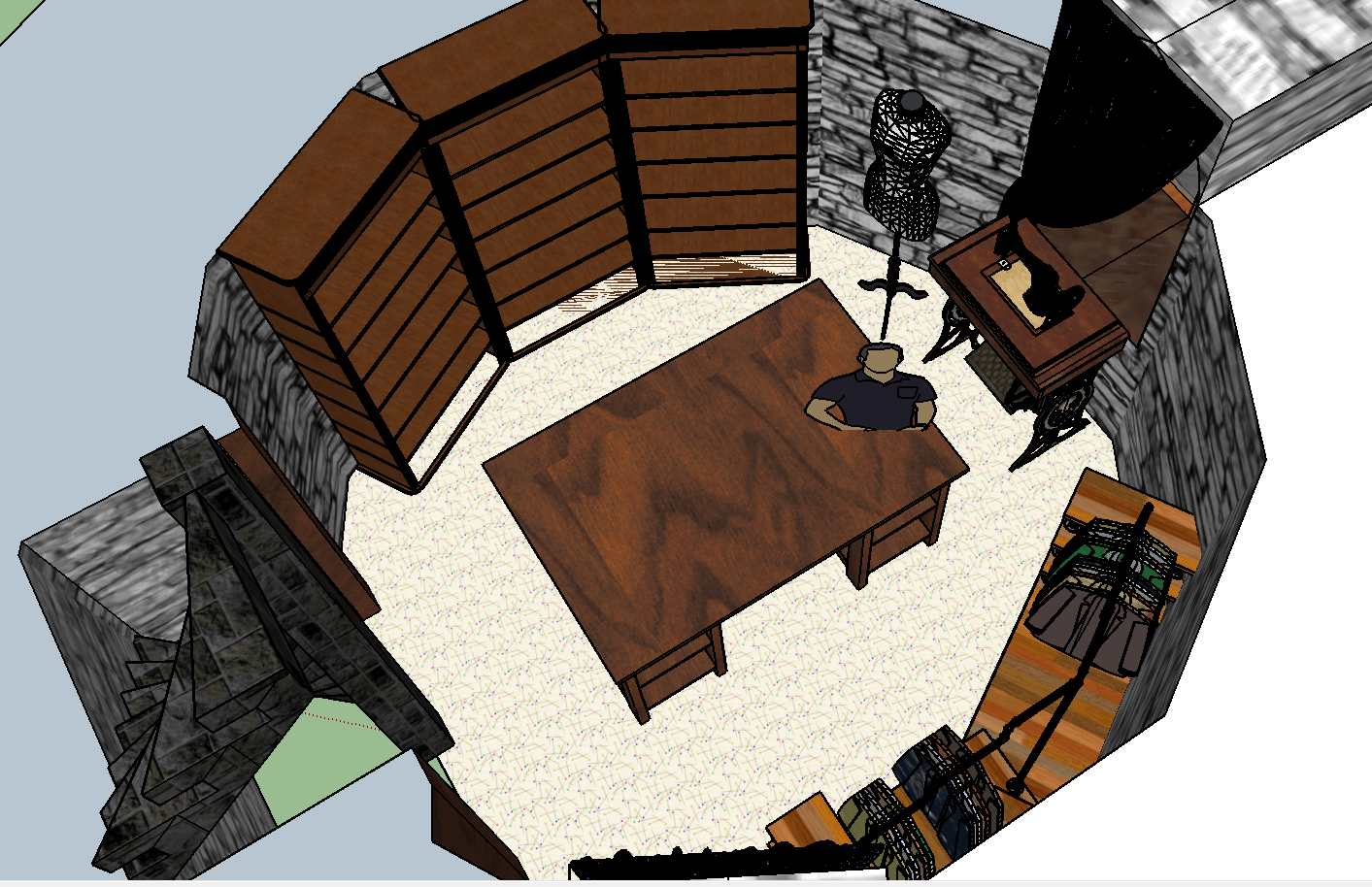
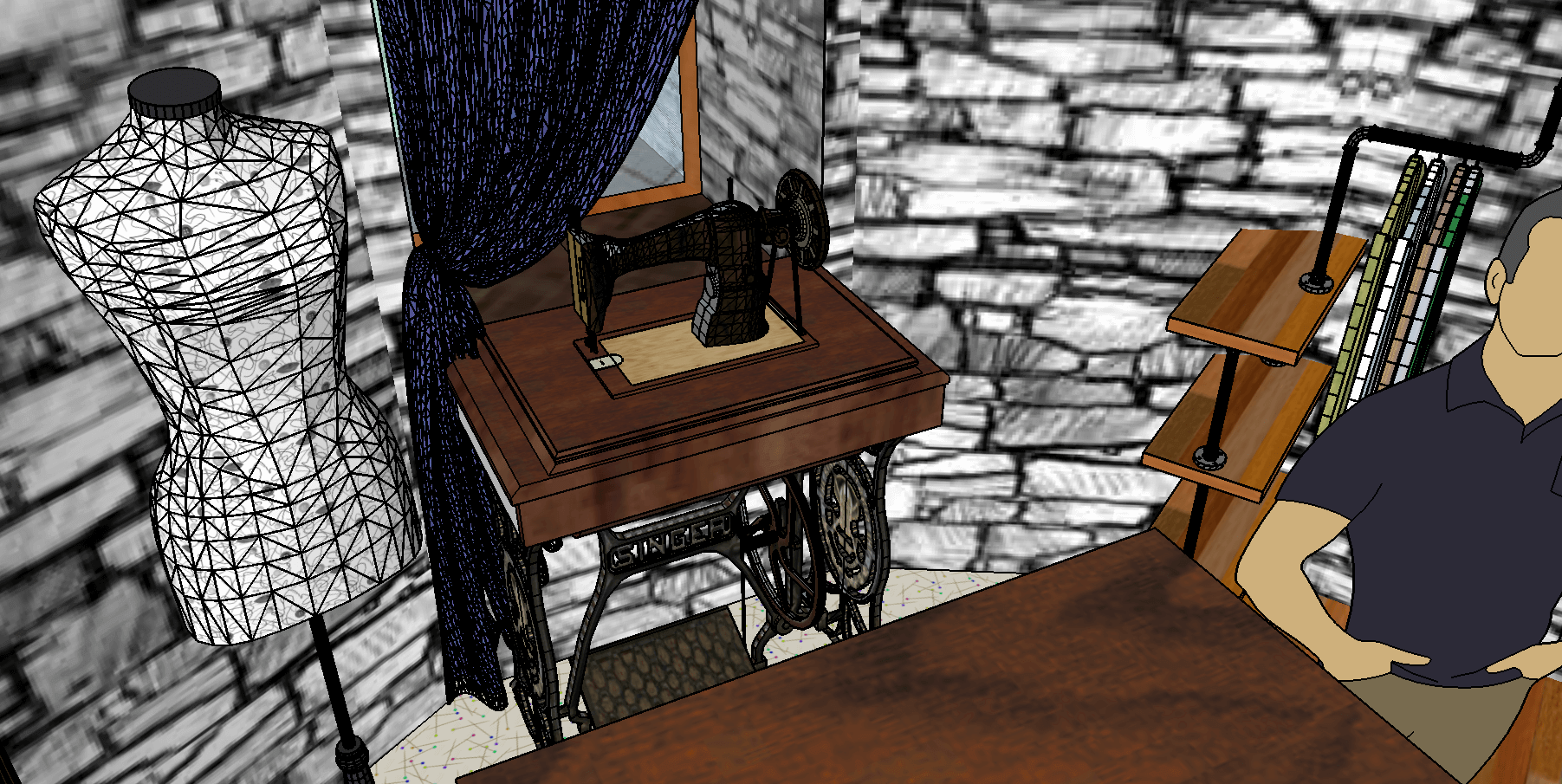
...except for this fun pin-patterned floor to make your life interesting when you drop a pin. >:3
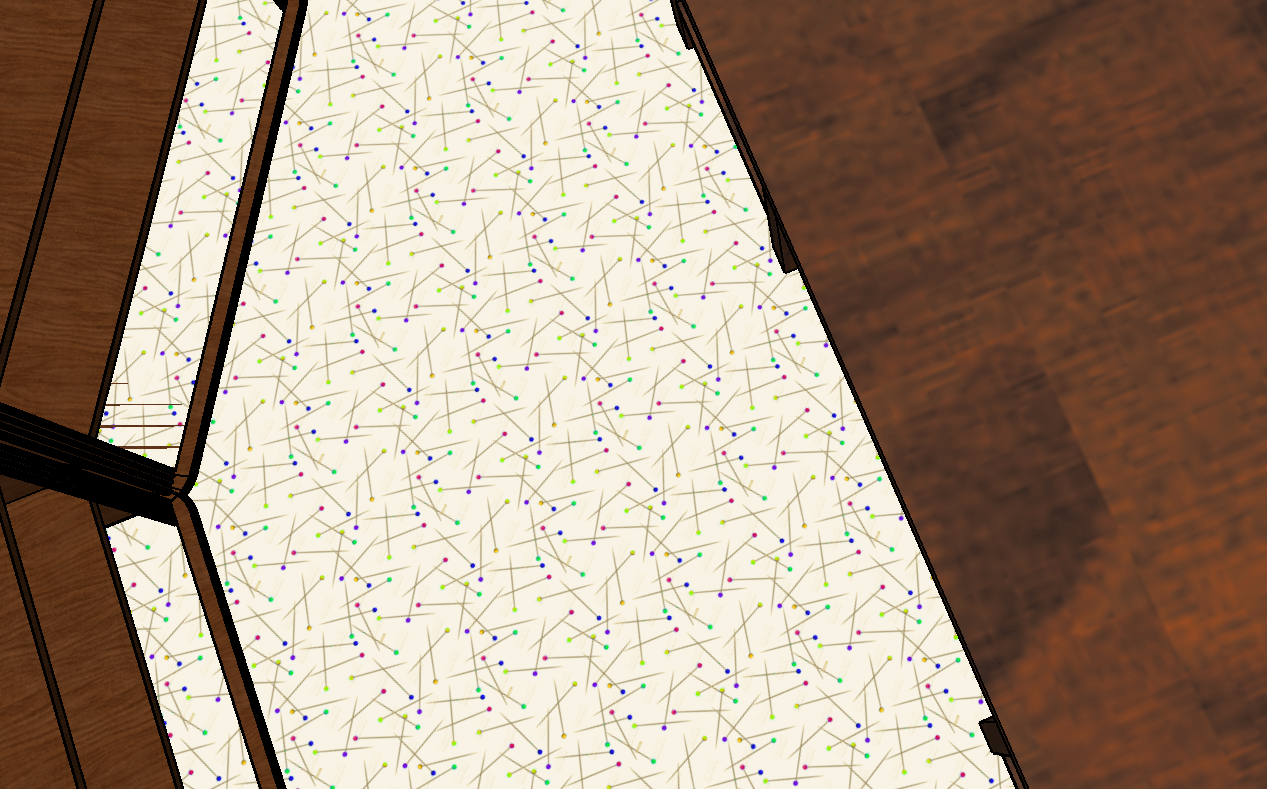
The fouth level is split between a housekeeping room and a bathroom
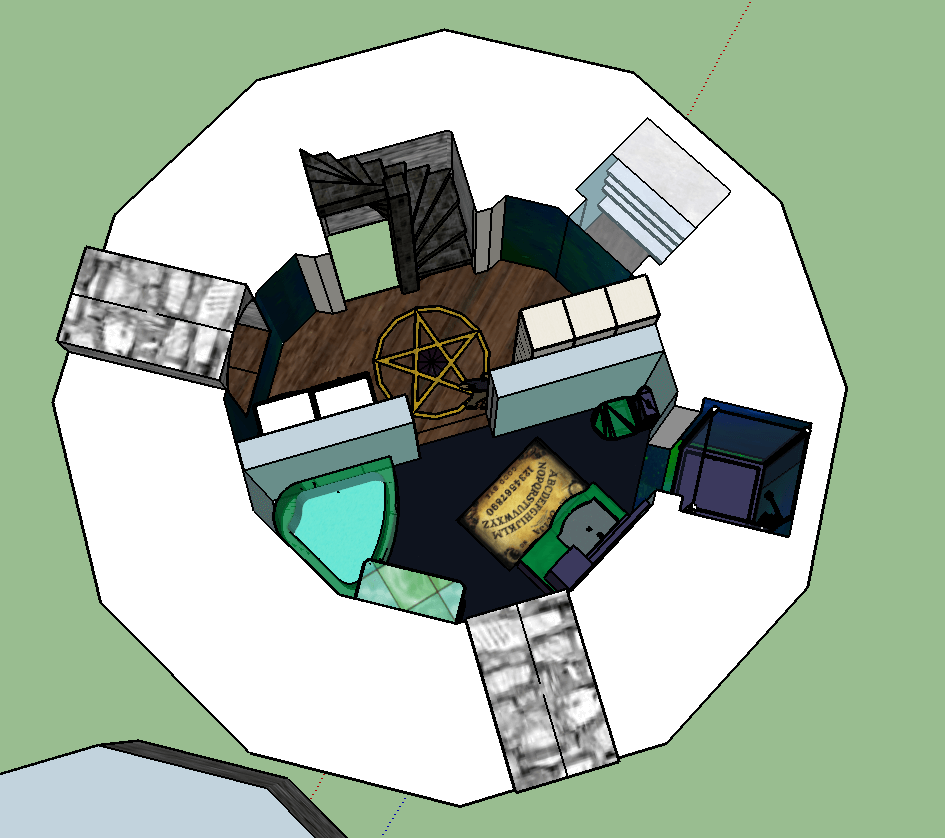
The housekeeping room has a washer, a dryer, some storage for cleaning supplies, and a hidden linens closet. On the floor you can see the first of the several pentacles that work as a teleportation portal. I have since been informed that this concept also appears in homestuck.
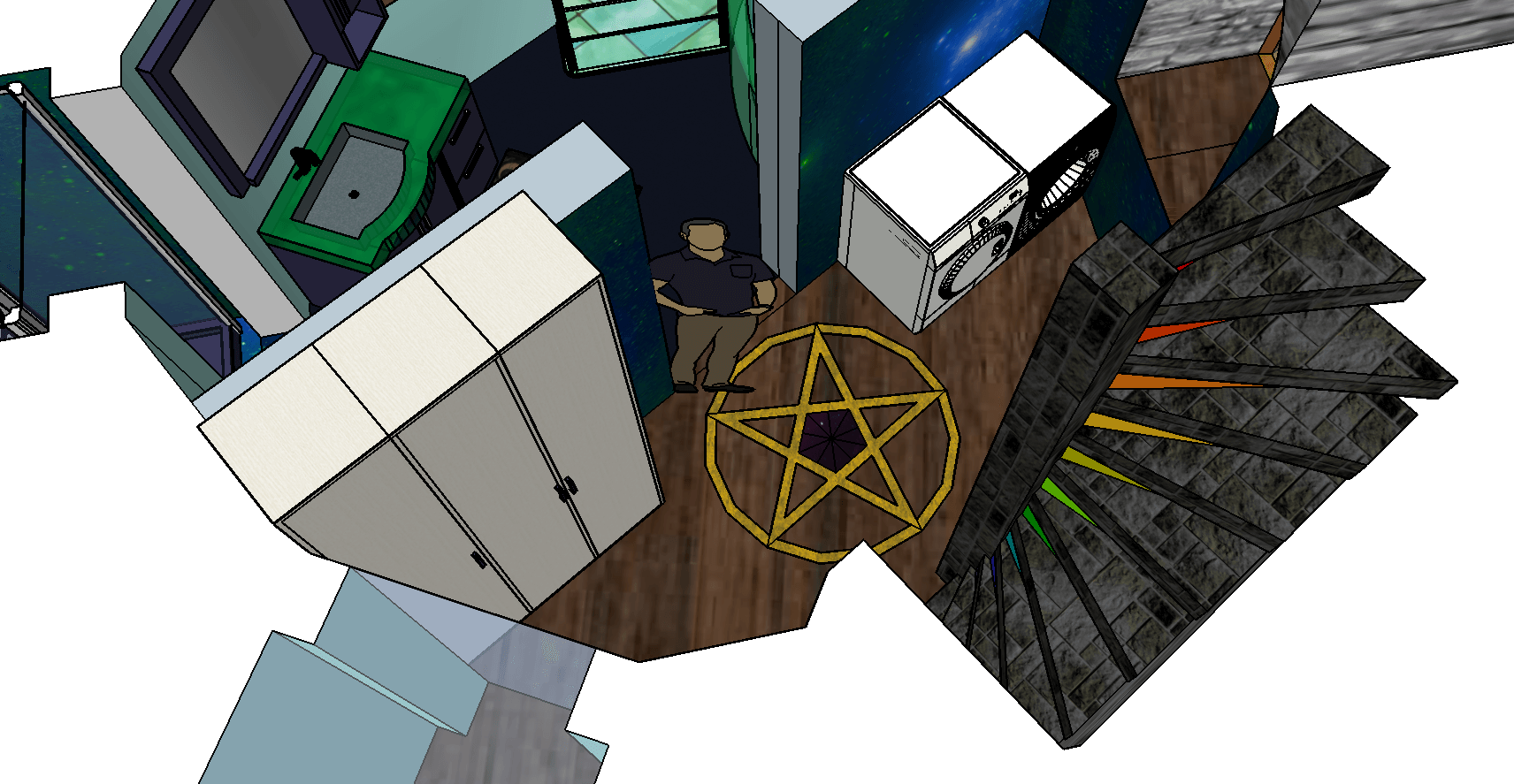
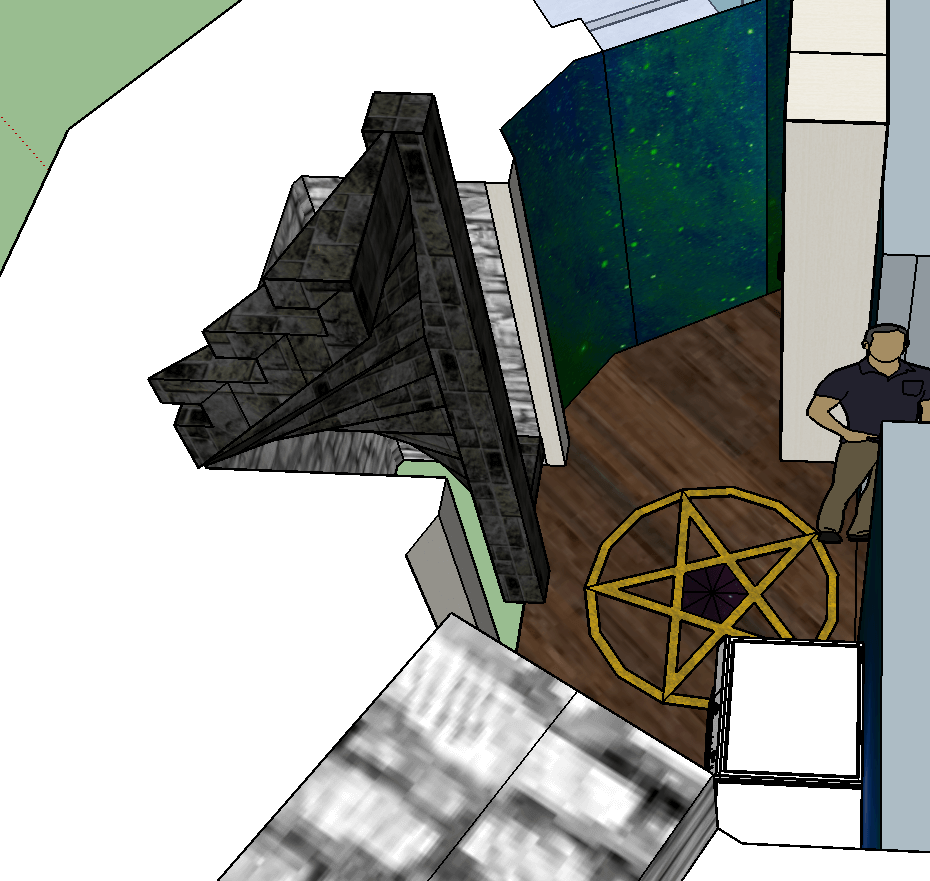

The bathroom has both a tub and a shower as requested, is decked out with green and purples, and includes a cute ouija board printed bathroom mat.

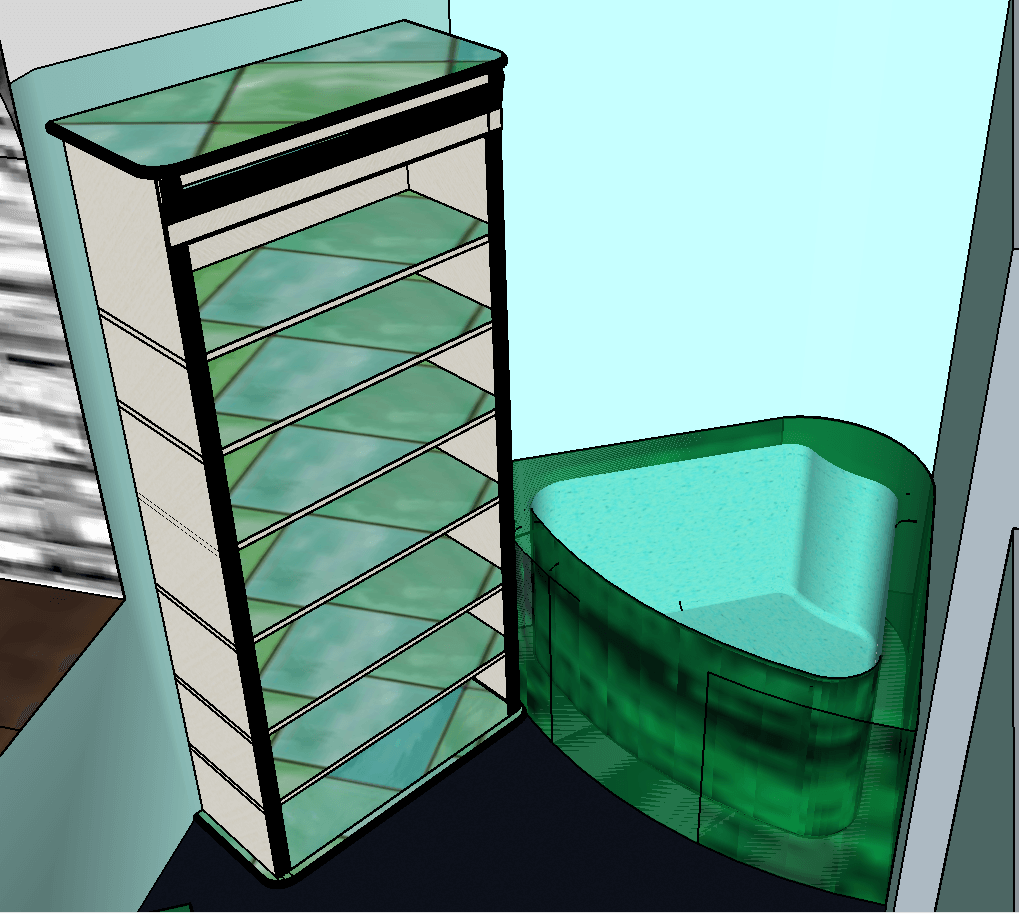
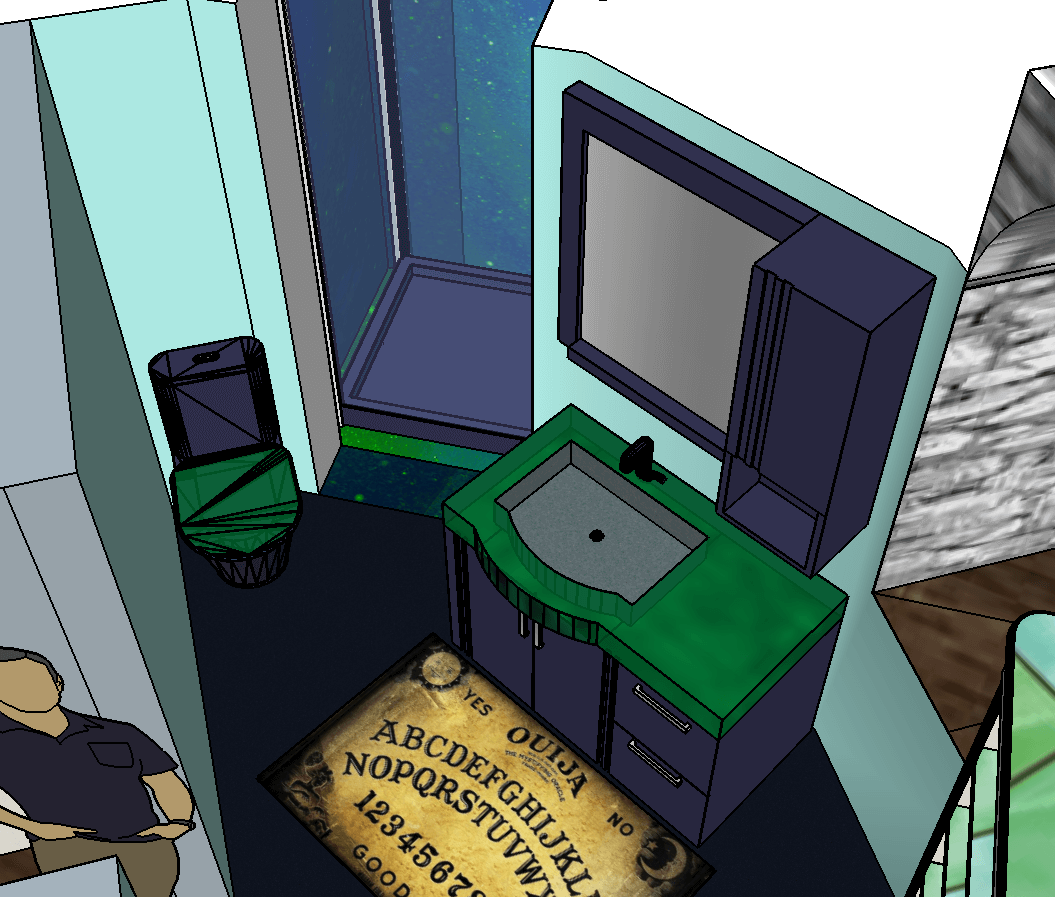

The fifth level is a living or sofa room
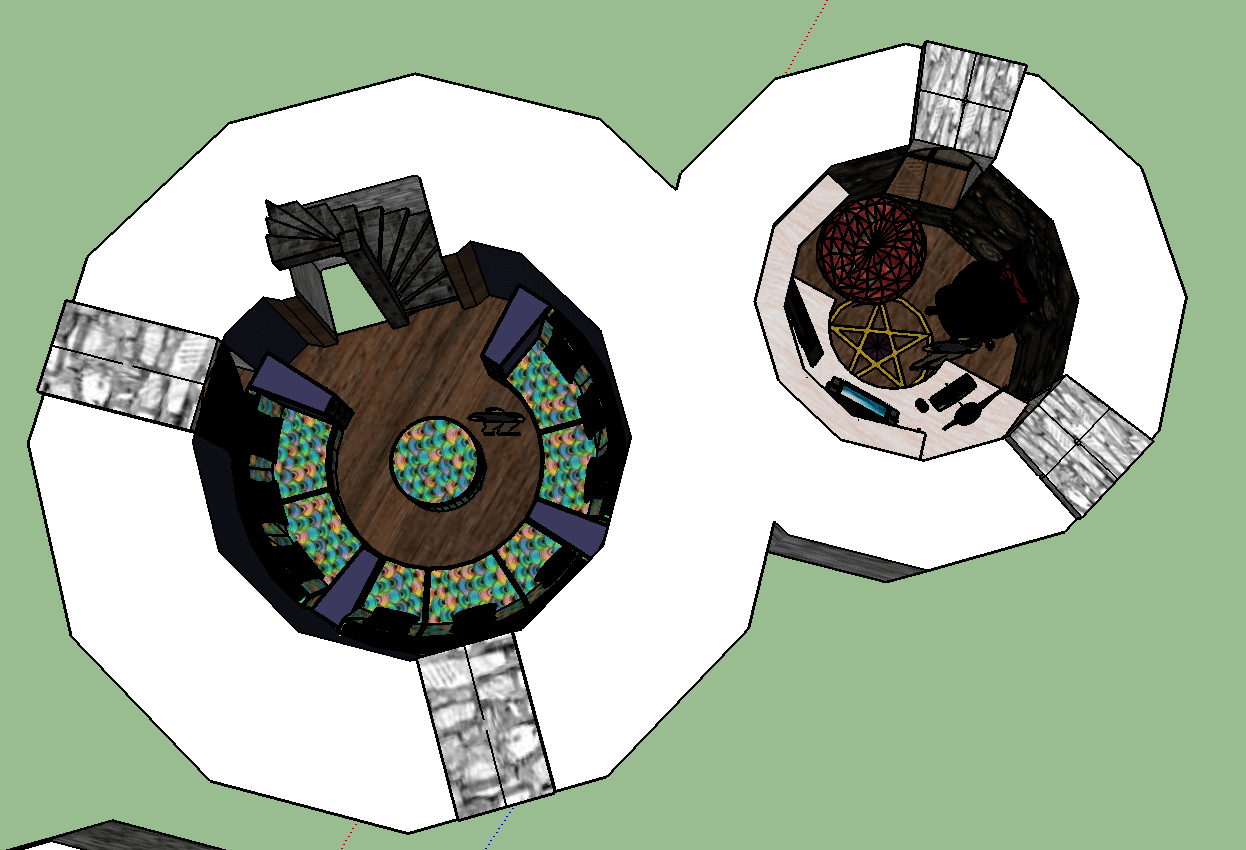
It's made of a giant round sofa, upholstered in an eye-searing pattern

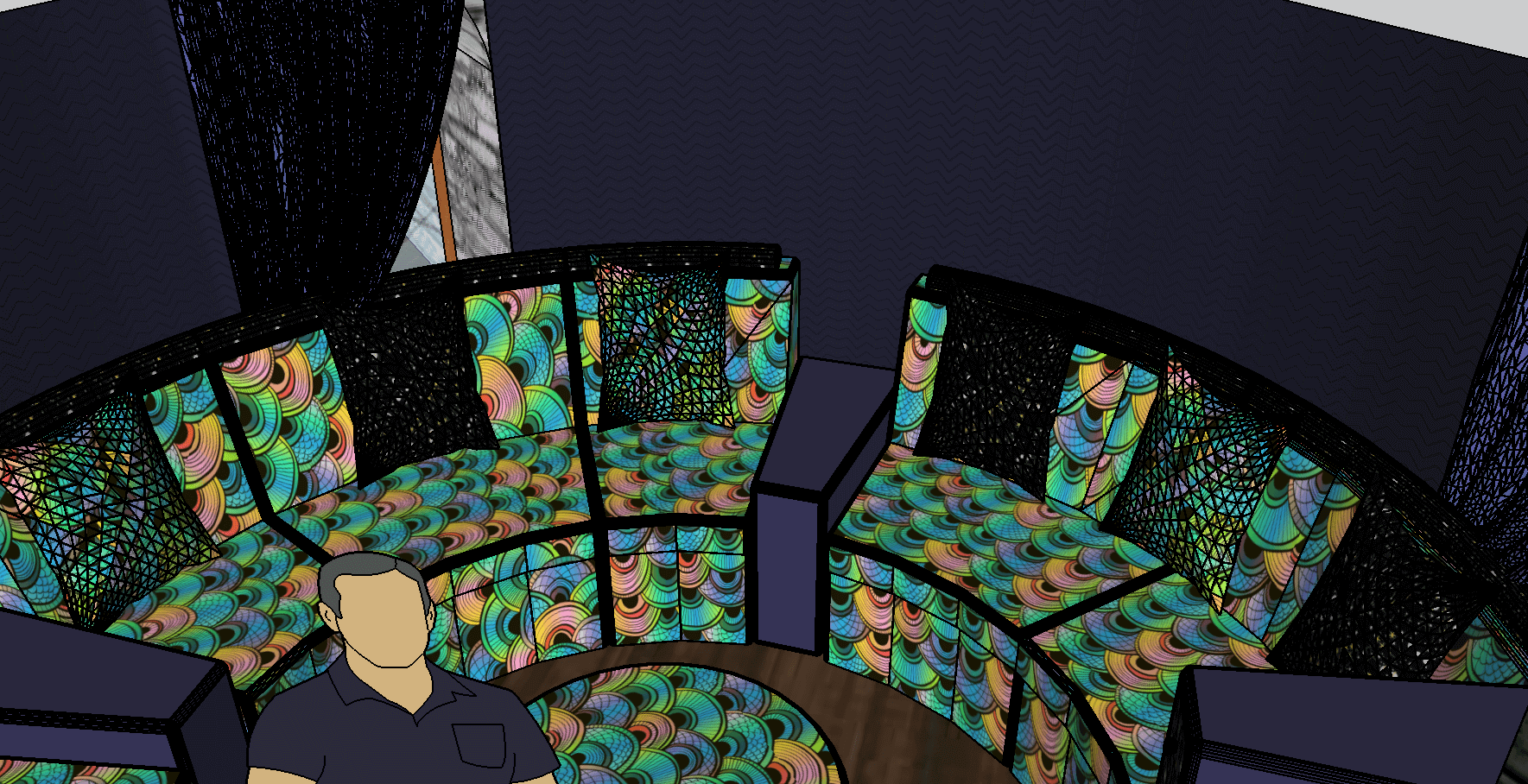

The hidden sideroom on this floor also has a pentacle on the floor and can only be accessed through the main portal hub on an upper floor. It consists of a digital room for all the pc and drawing tablet needs.
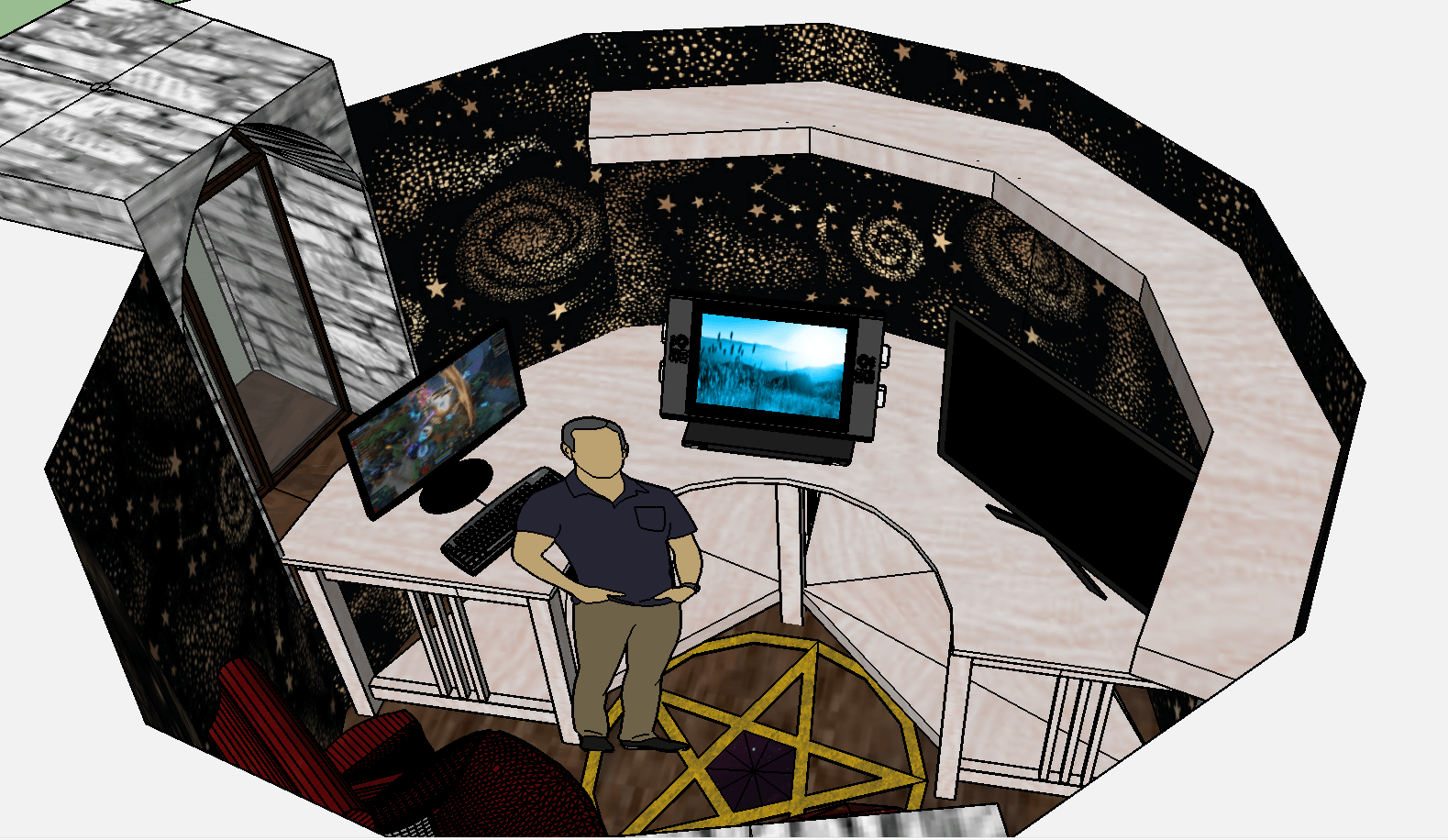
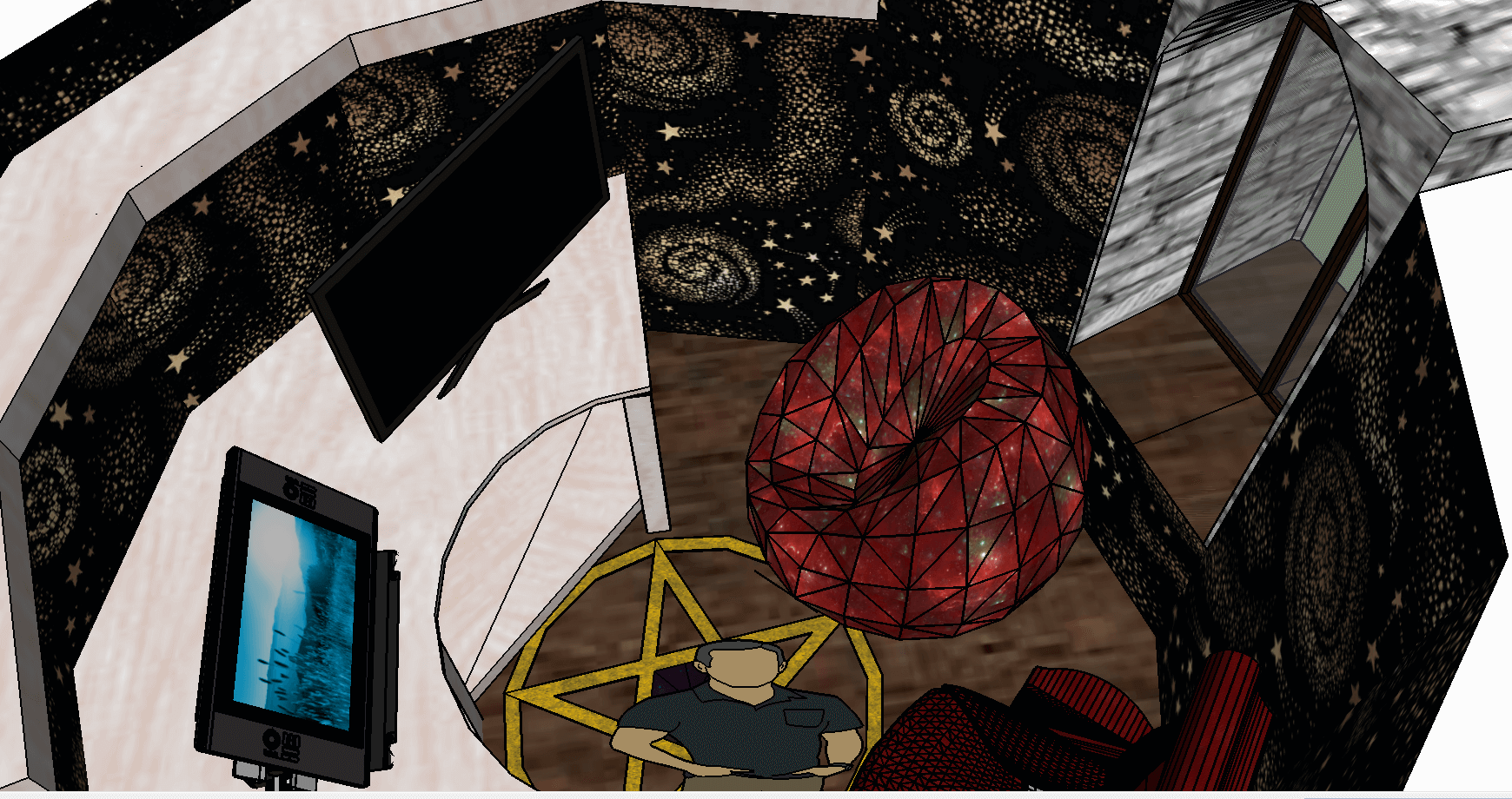
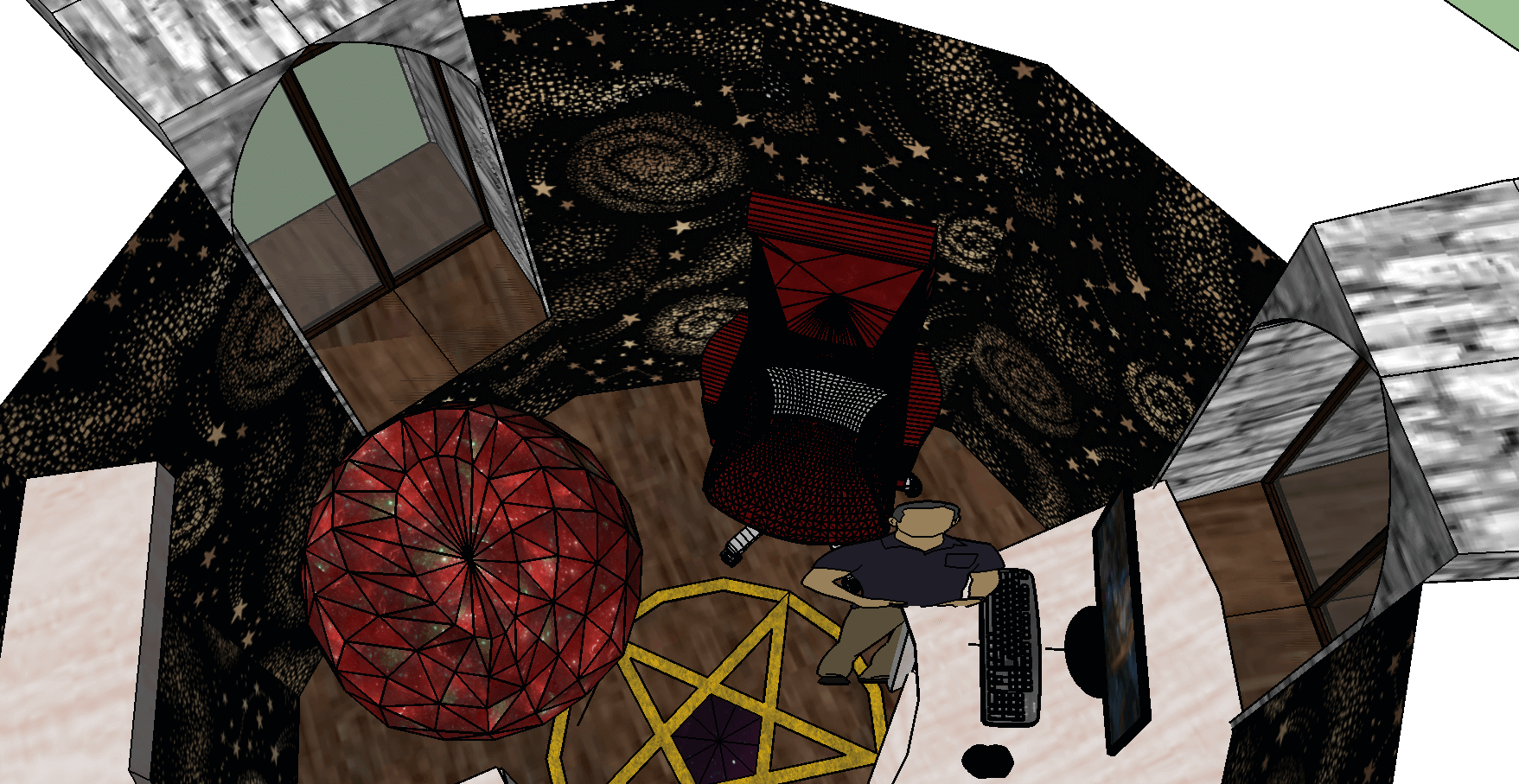
The sixth floor is the Pentacle room:
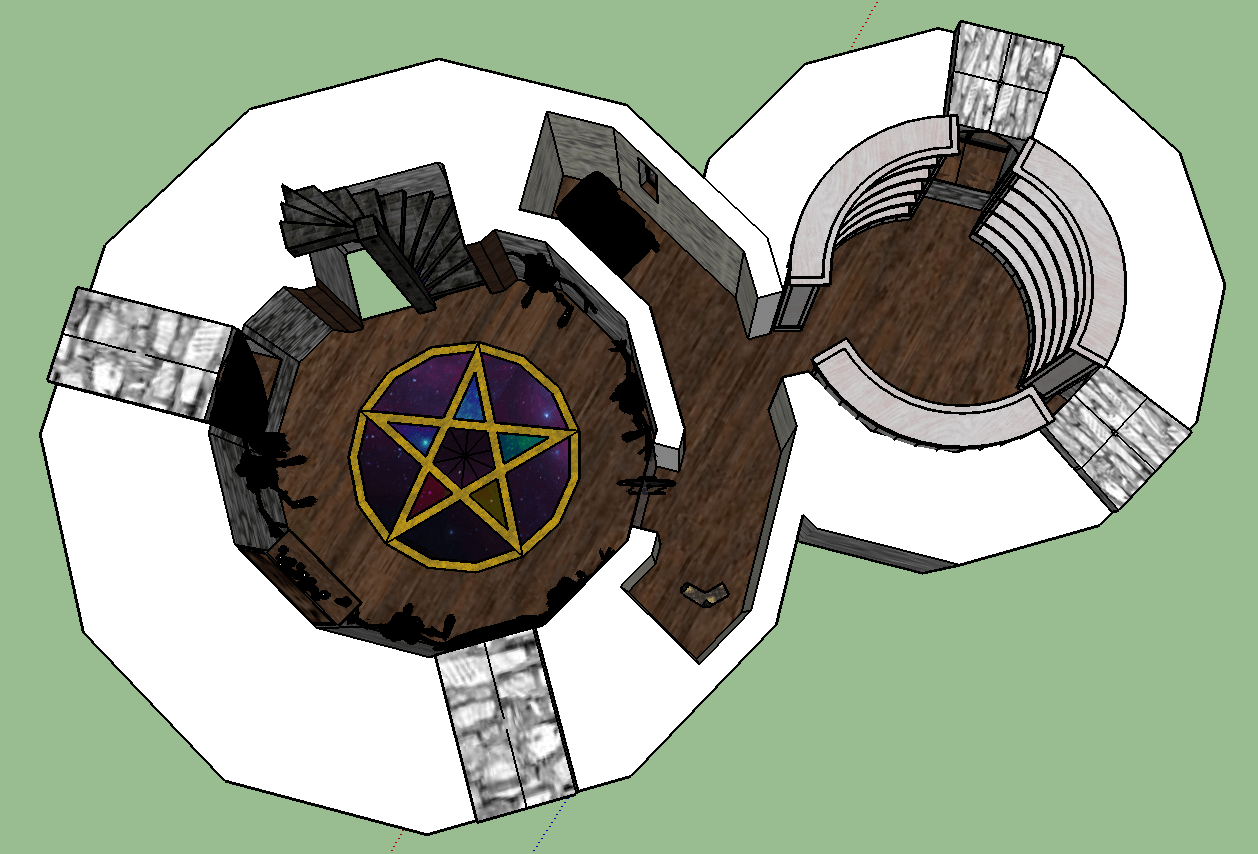
This is the portal hub - the big pentacle in the middle of the floor is what you stand on to move to different parts of the tower, and all smaller pentacles lead back to this one. Each colour in the pentagram leads to a different room: the green one leads to the bathroom, and the red one leads to the digital room one floor below.
The pentacle room also contains a shrine and several skeleton guards.

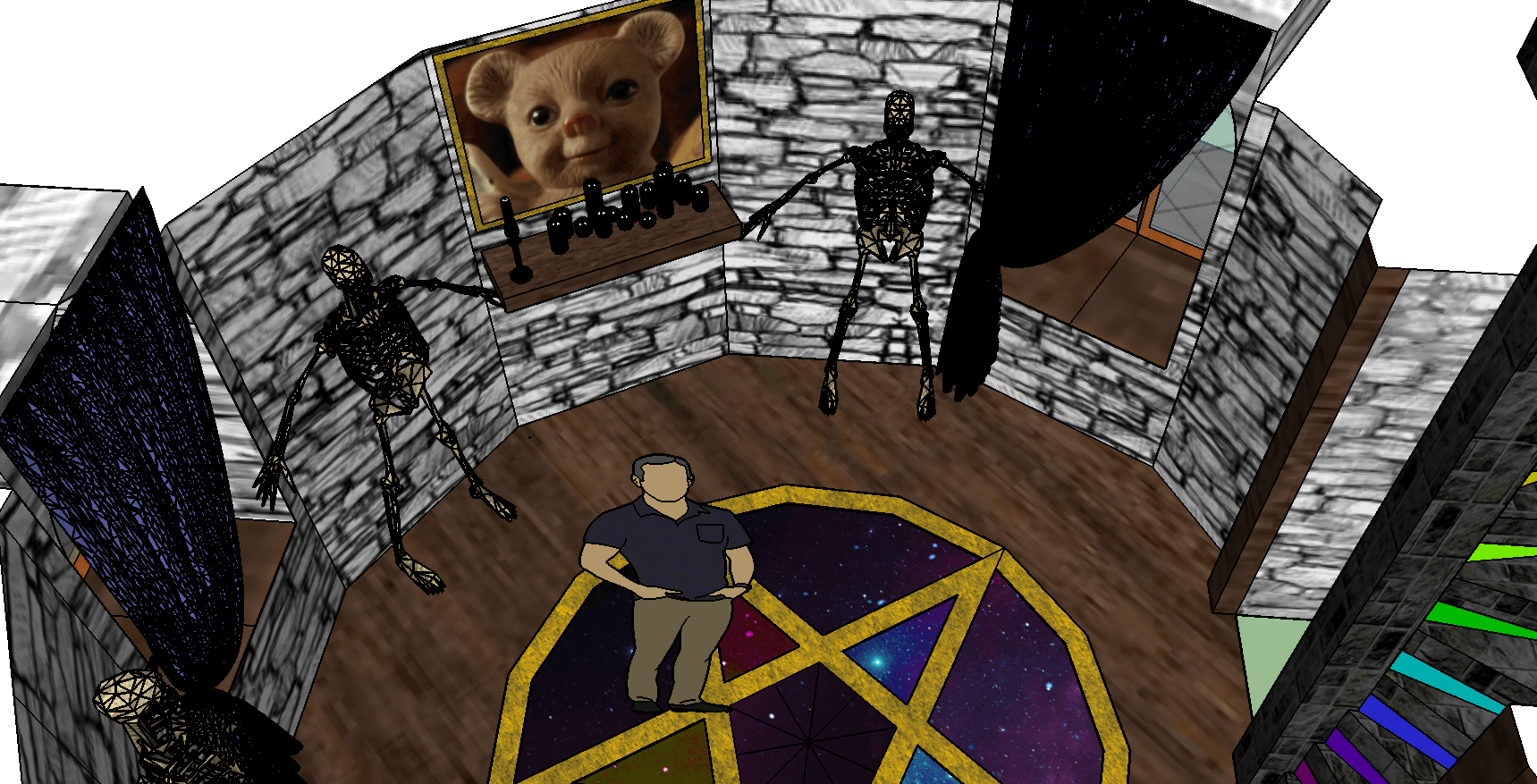


Once again the man is disappearing into a secret passage - the passage itself contains naught but a stinky sock and an armchair next to a window, but it leads to a small library room.
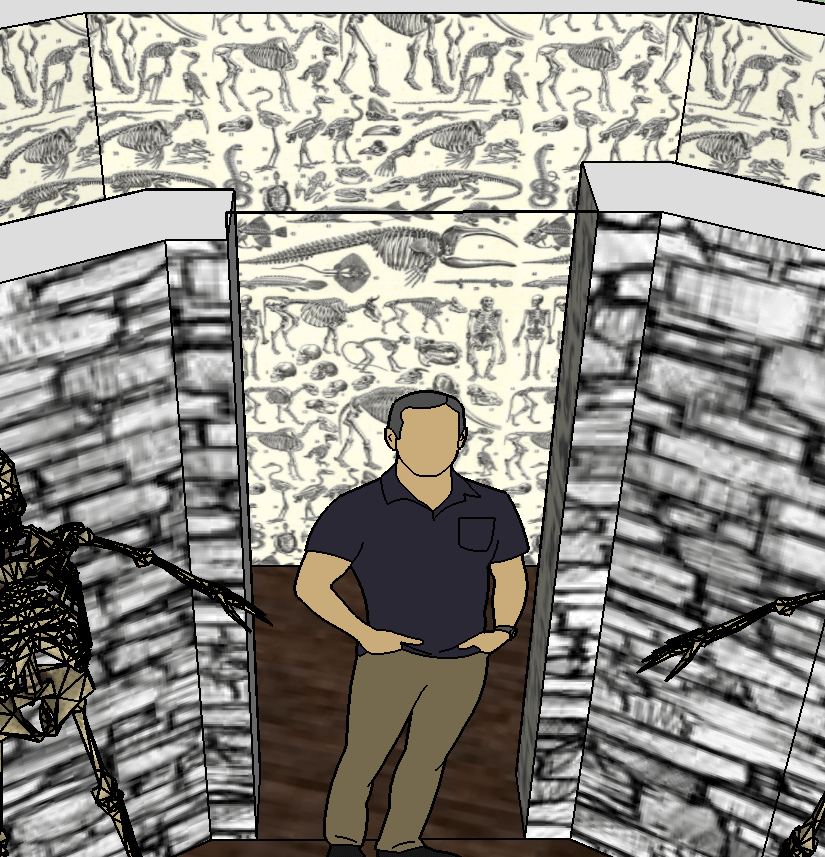
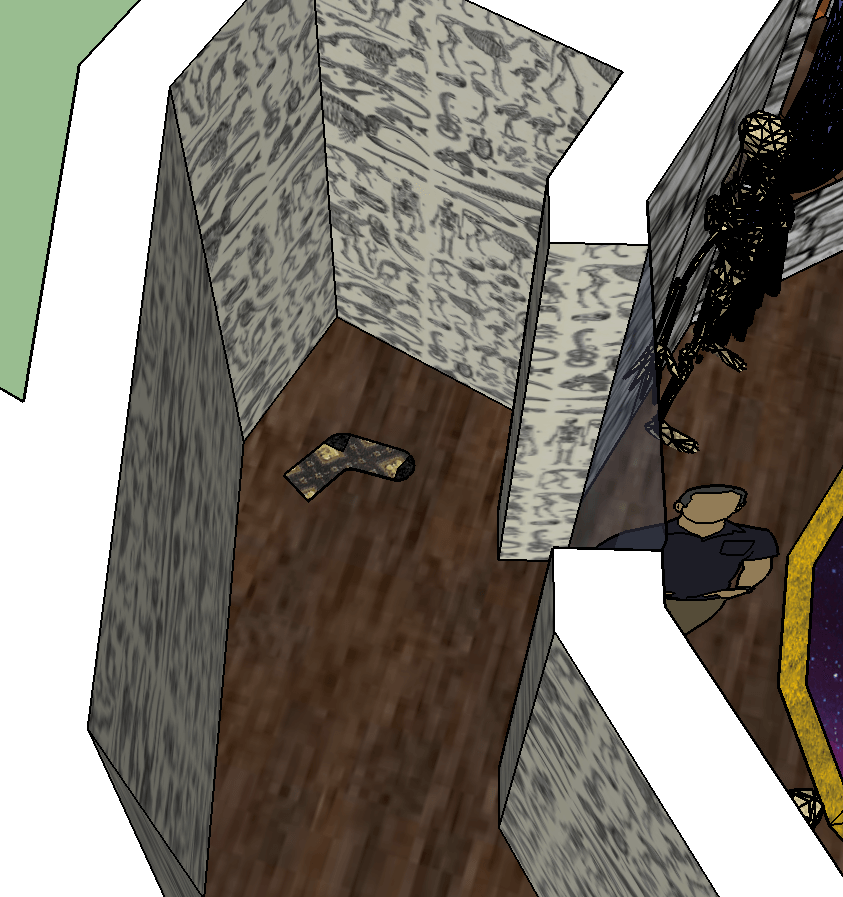
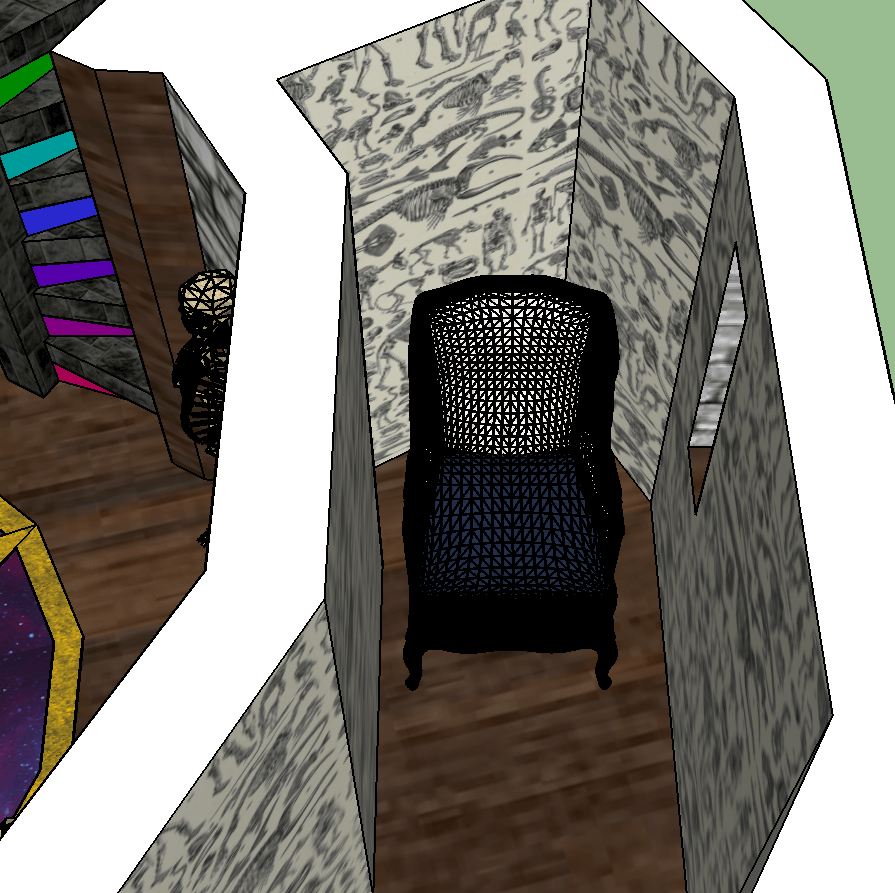
You can cuddle up in the window alcoves with a book.

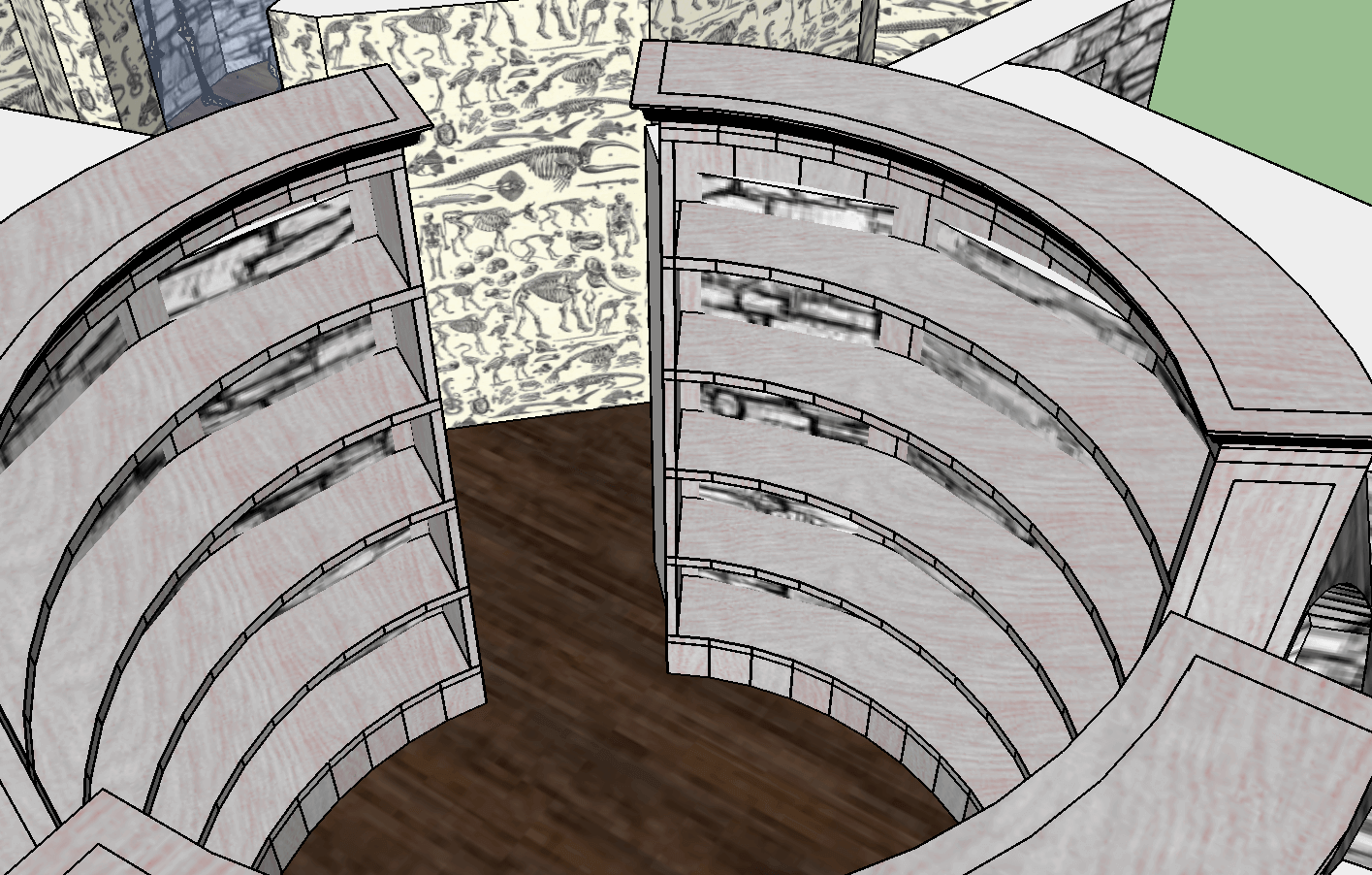
The seventh floor contains a guest bedroom, for friends and beloved visitors!

I had to redo the wallpaper on every singe wall after moving this level to its correct height. This room contains a triple bunk bed, two wardrobes, and a trunk for bedding.
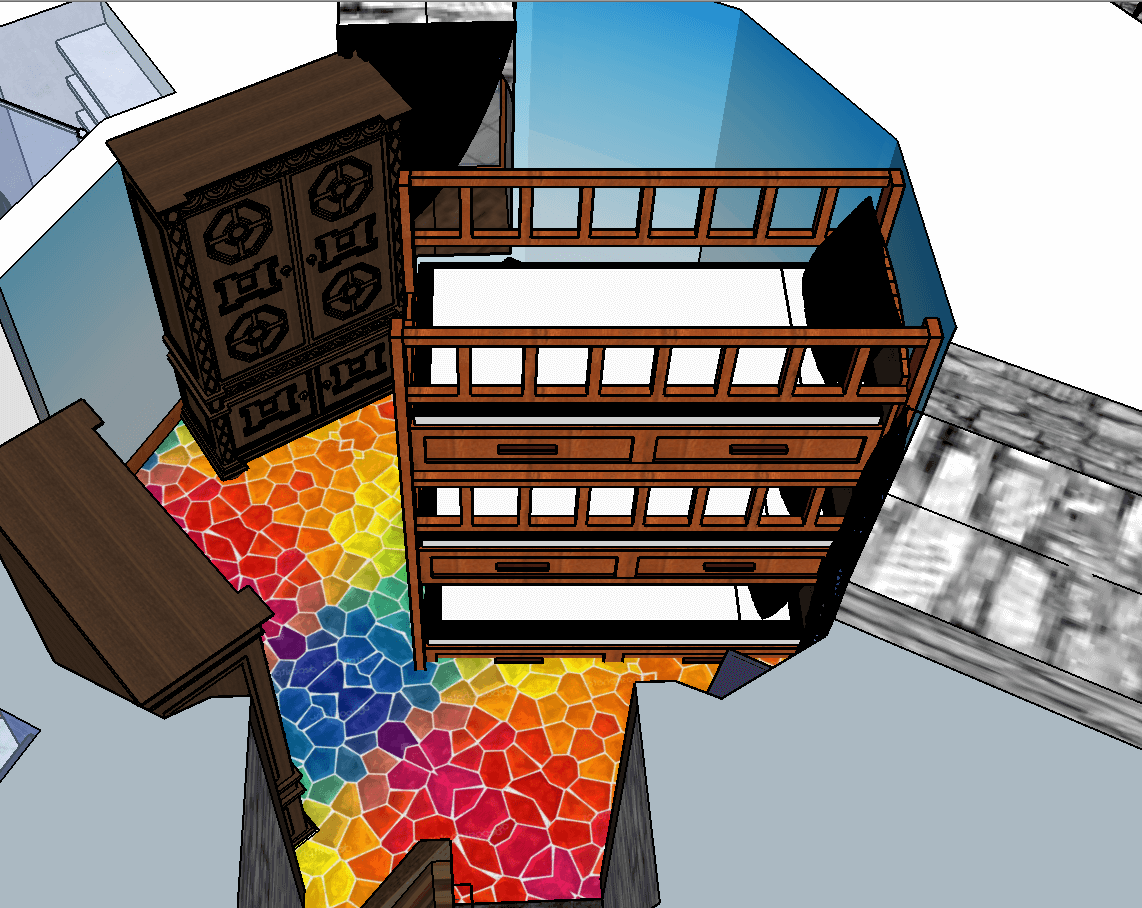
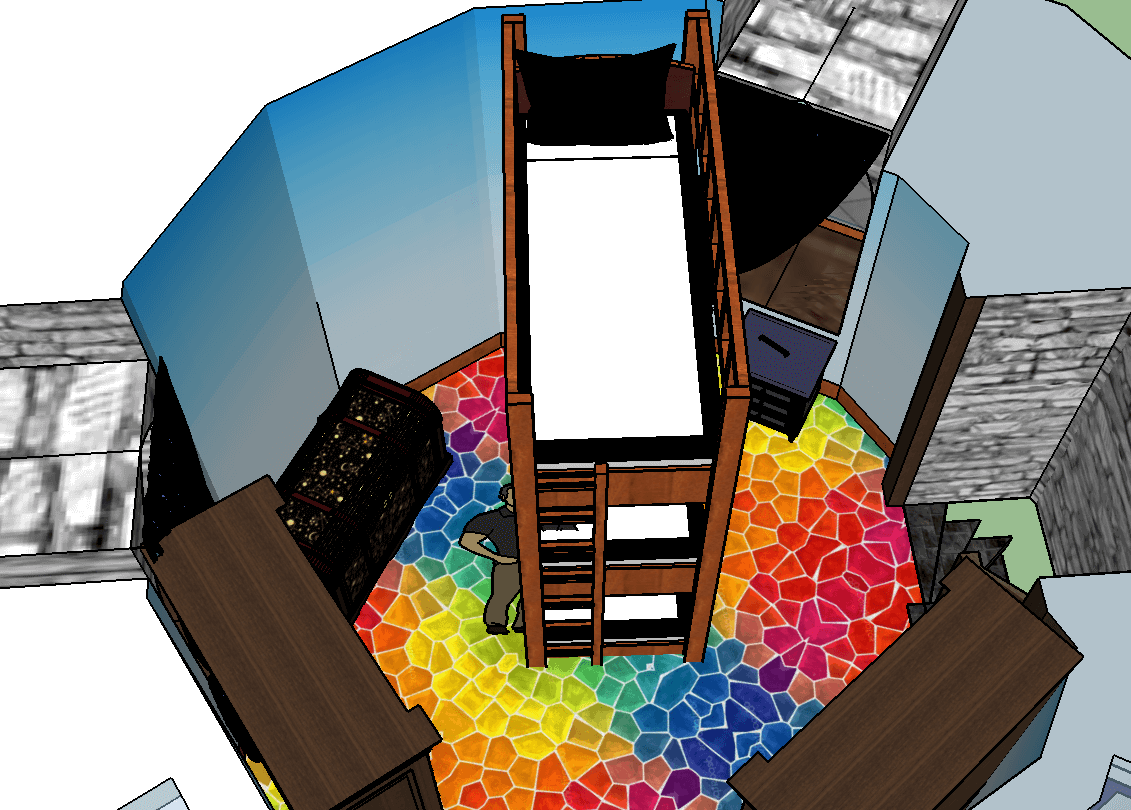
The side passages have a split bathroom, so that two people can use the toilet and the shower without bothering each other.



There is also a sitting area - the sundown room - with two armchairs and a table



This is the end of the staircase that you can reach by climbing from the bottom. If you want to access other levels you will need to go back down to the pentacle room and go from there.
The blue shape on the pentagram leads to the master bedroom, sitting on top of the guest bedroom.
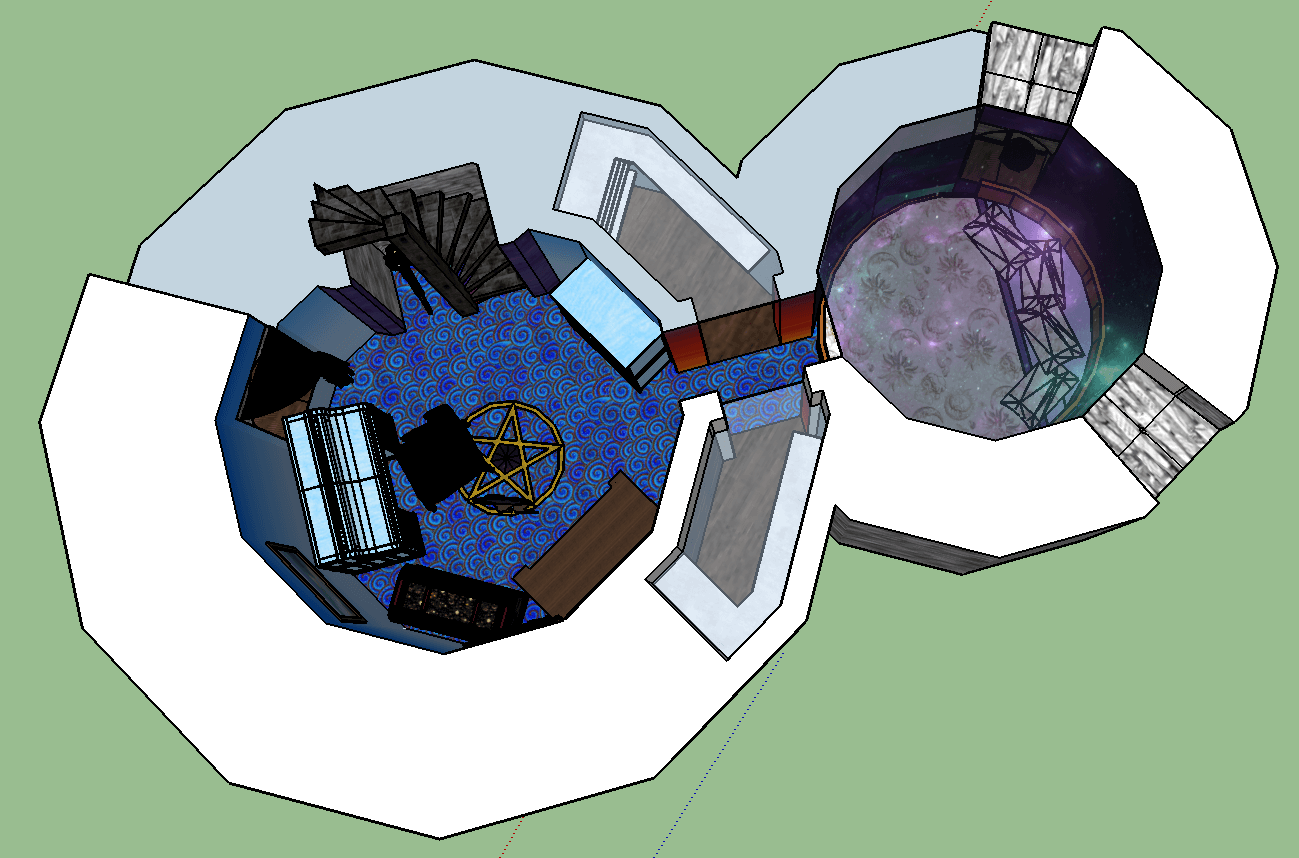
This main room is sea-themed with a patterned floor, a writing desk, and two wardrobes.

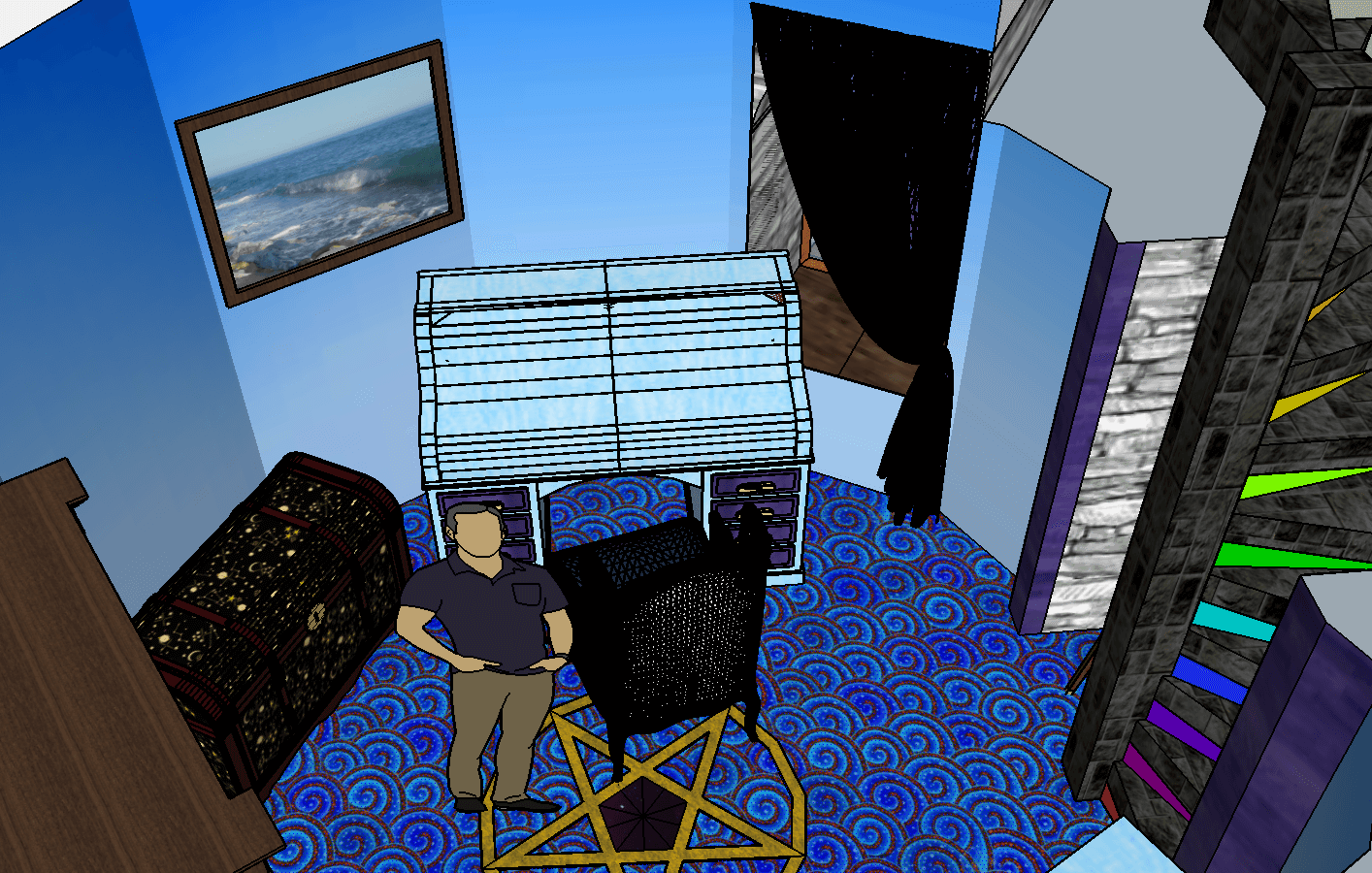
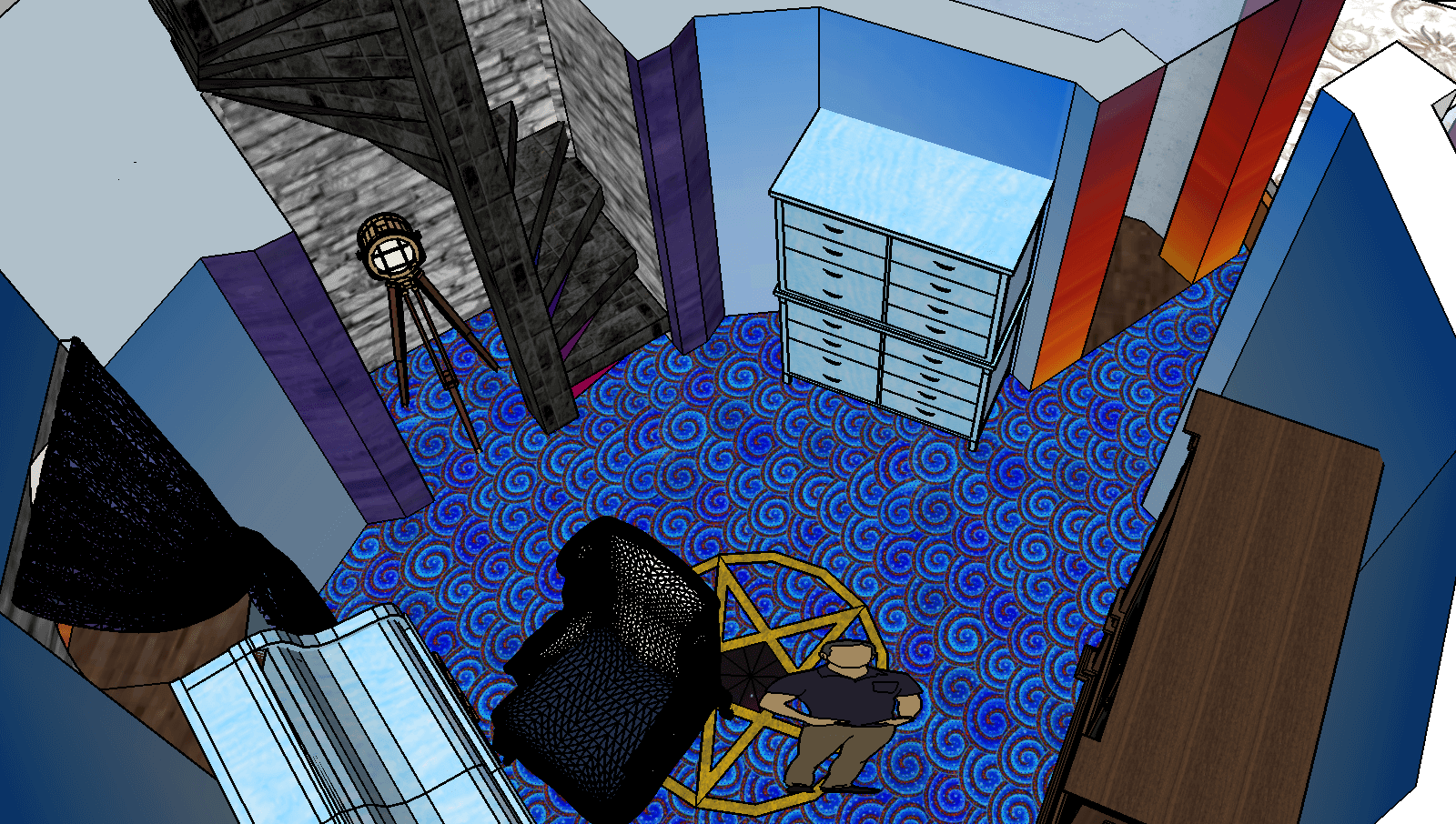
The side passages here are two big walk-in closets (maybe auxiliary closets?) with nautical wallpaper.

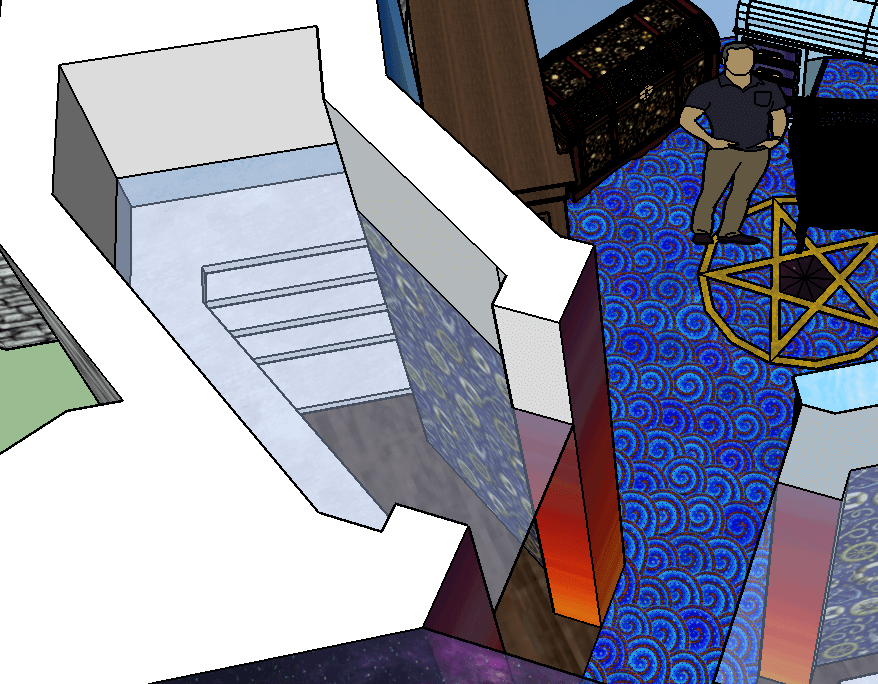
Passing the closets you have the bedroom in it's basest sense: this room contains one giant round bed to fill out the room, a moon lamp, and galaxy wallpaper on both the walls and the ceiling.
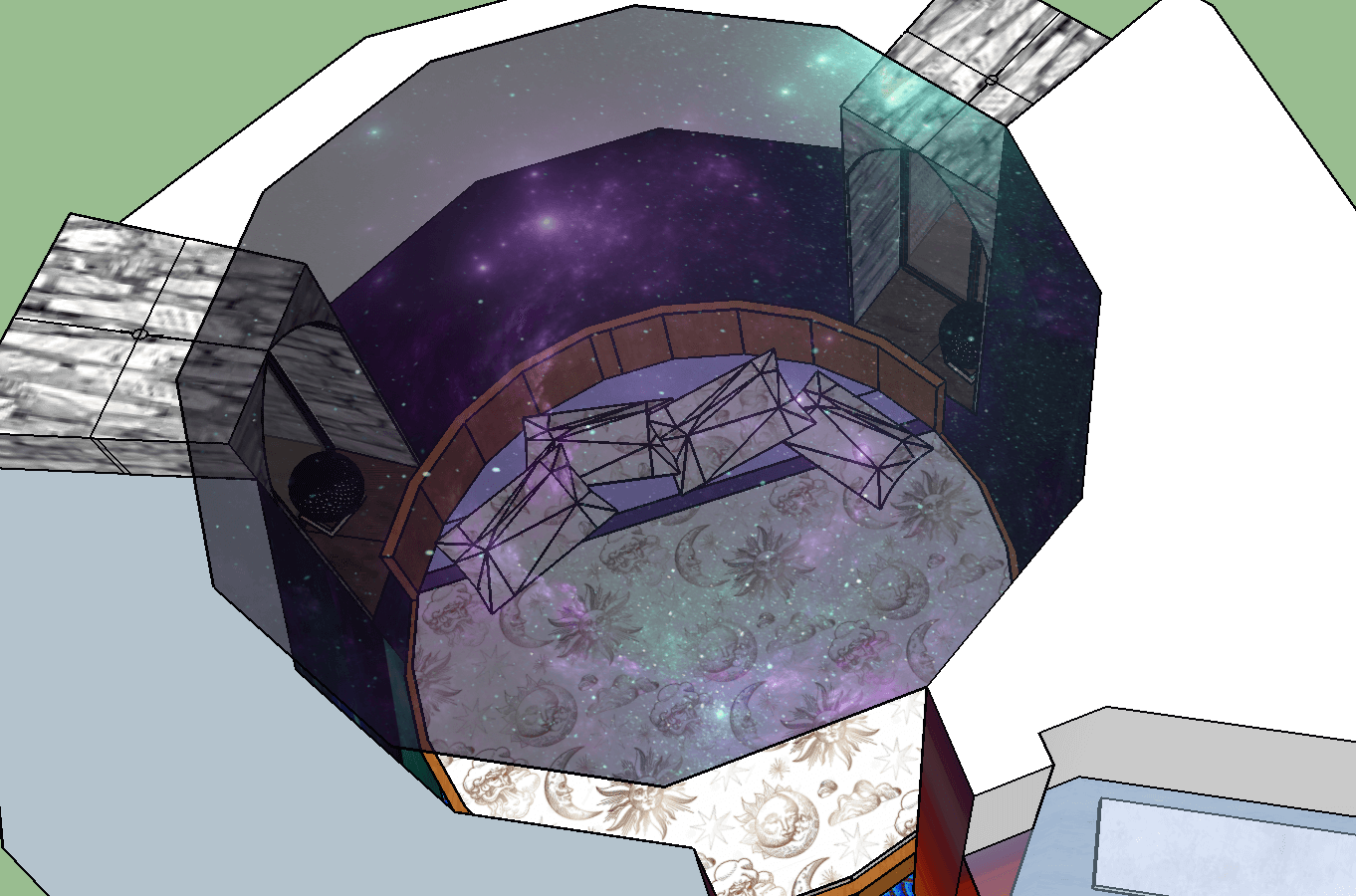
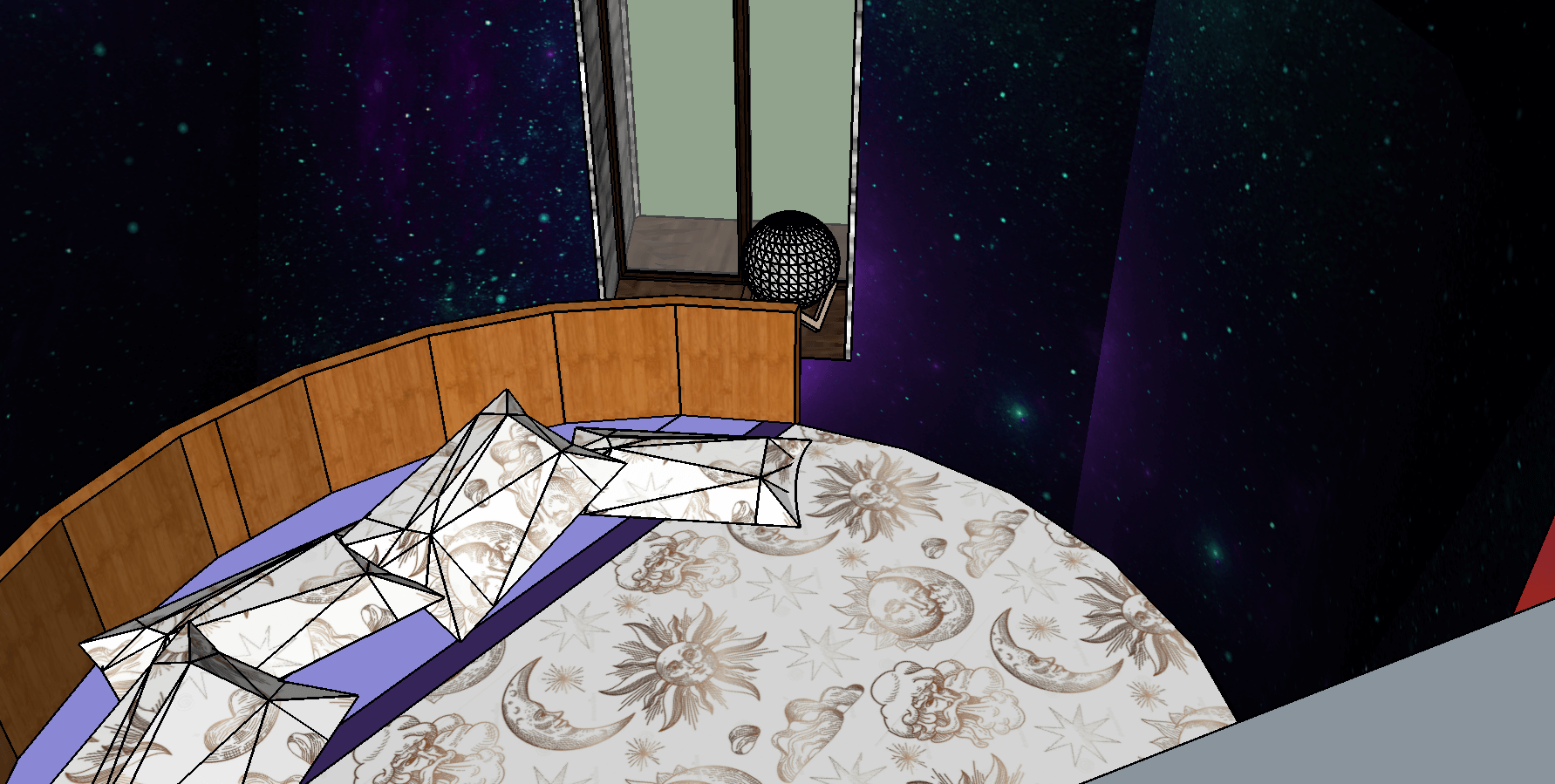
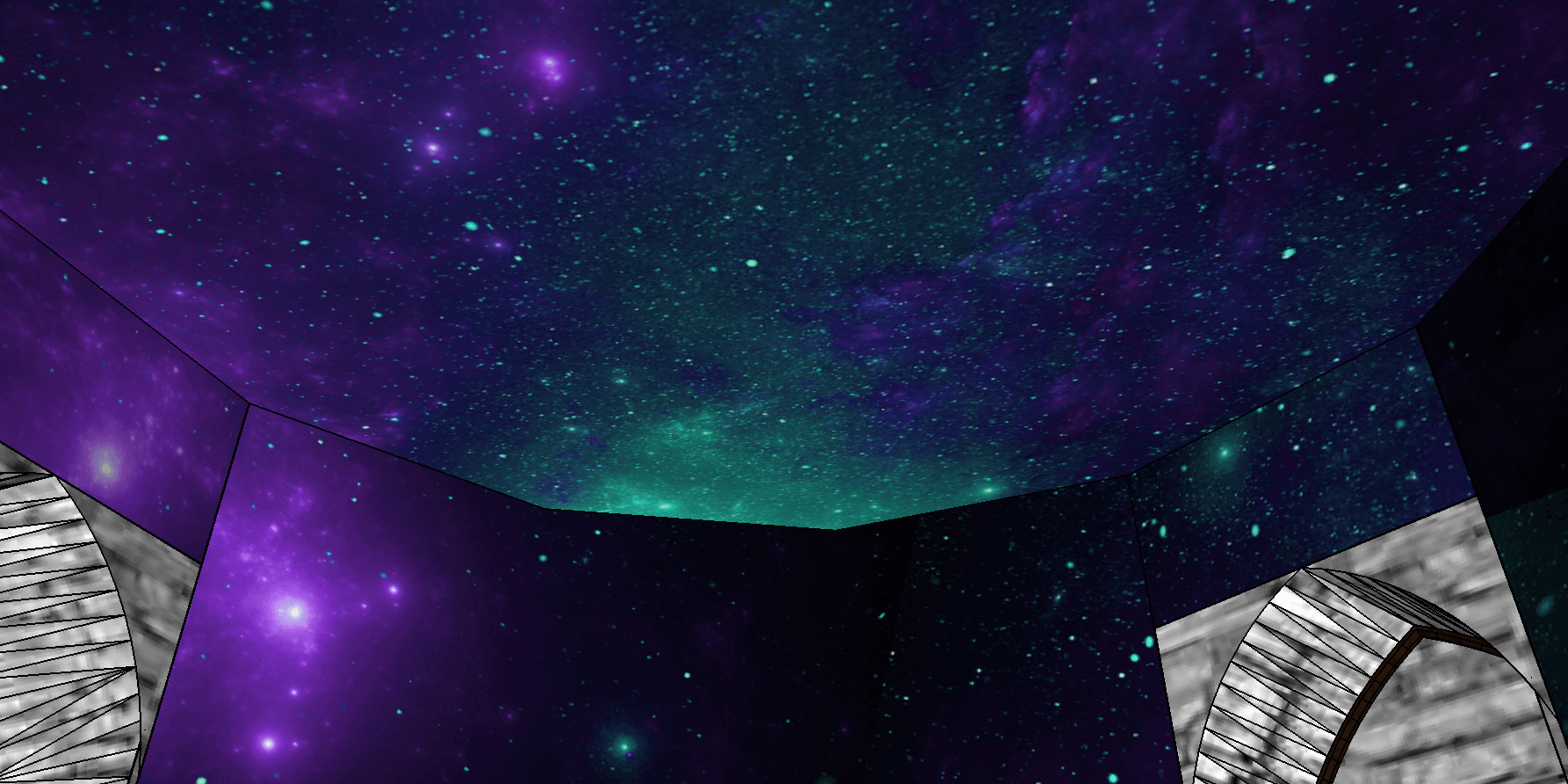
On top of that we have the ninth and highest floor:
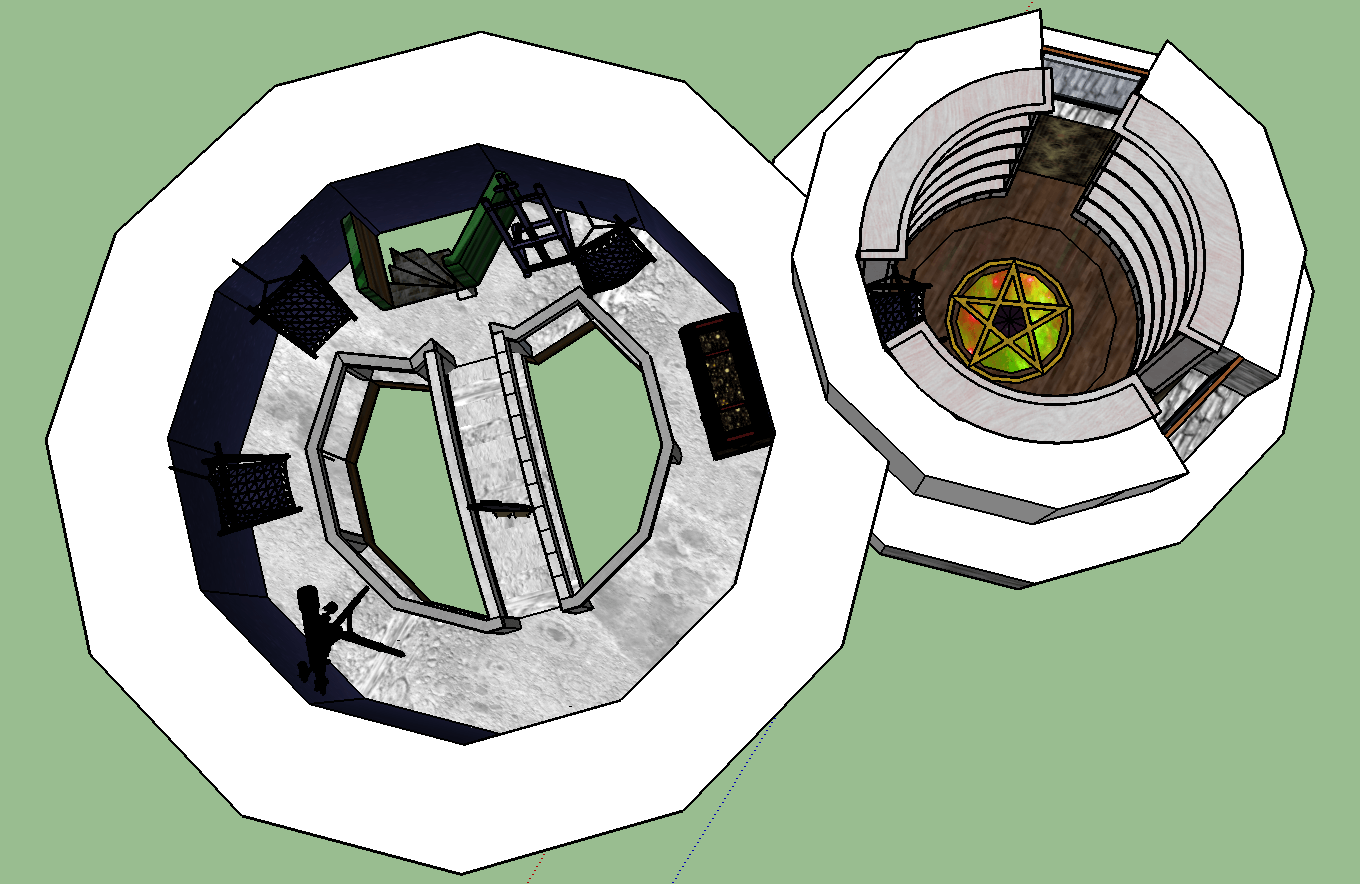
The staircase in the blue room leads to this moon level with its telescope, hanging chairs, easel, and storage trunk.
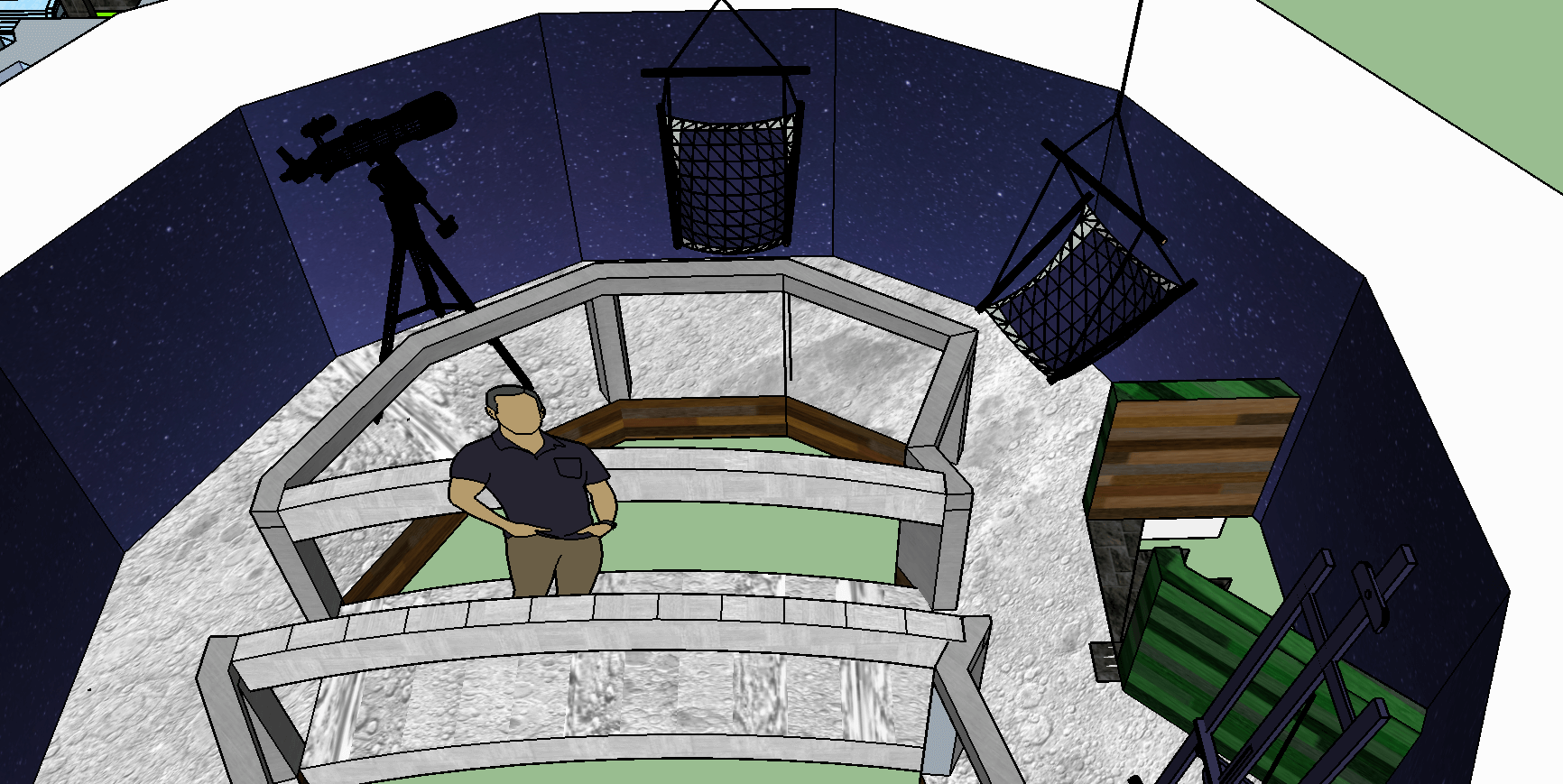

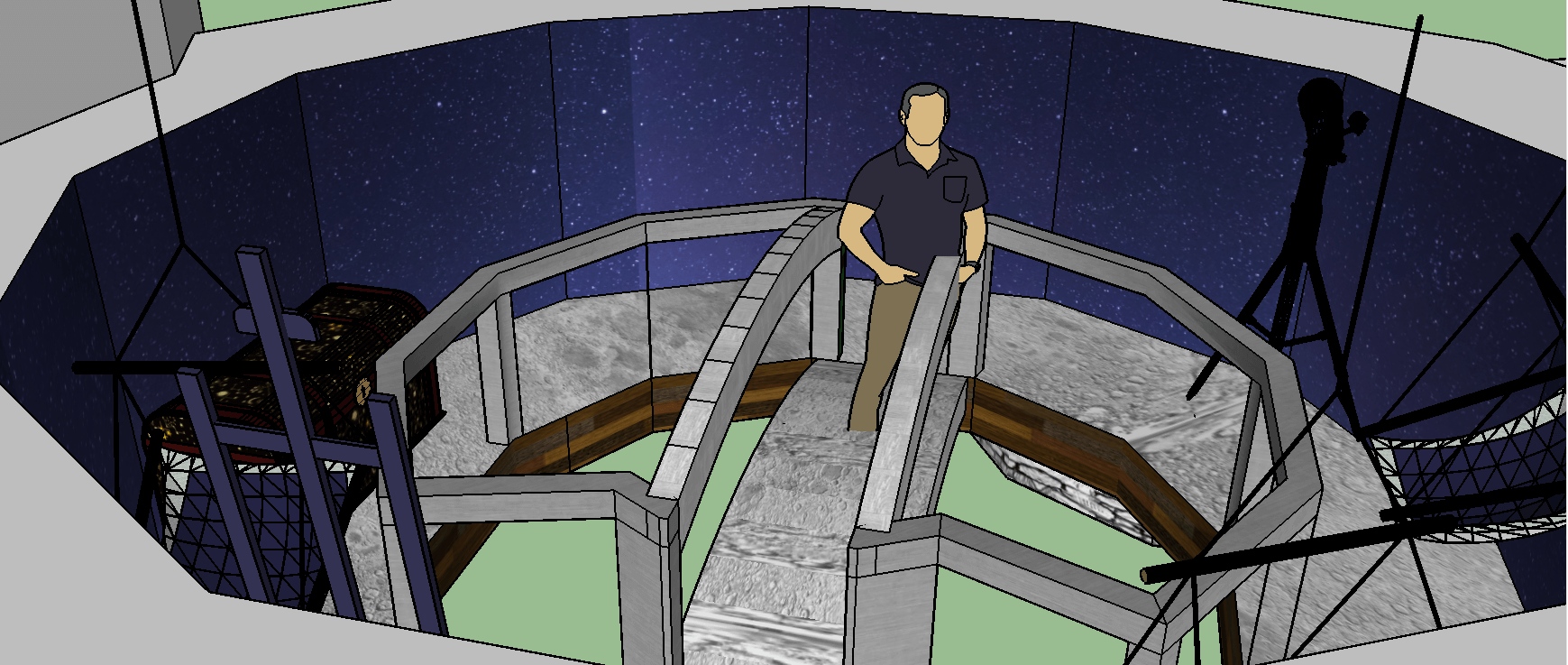
The bridge leads to this staircase giving you roof access.
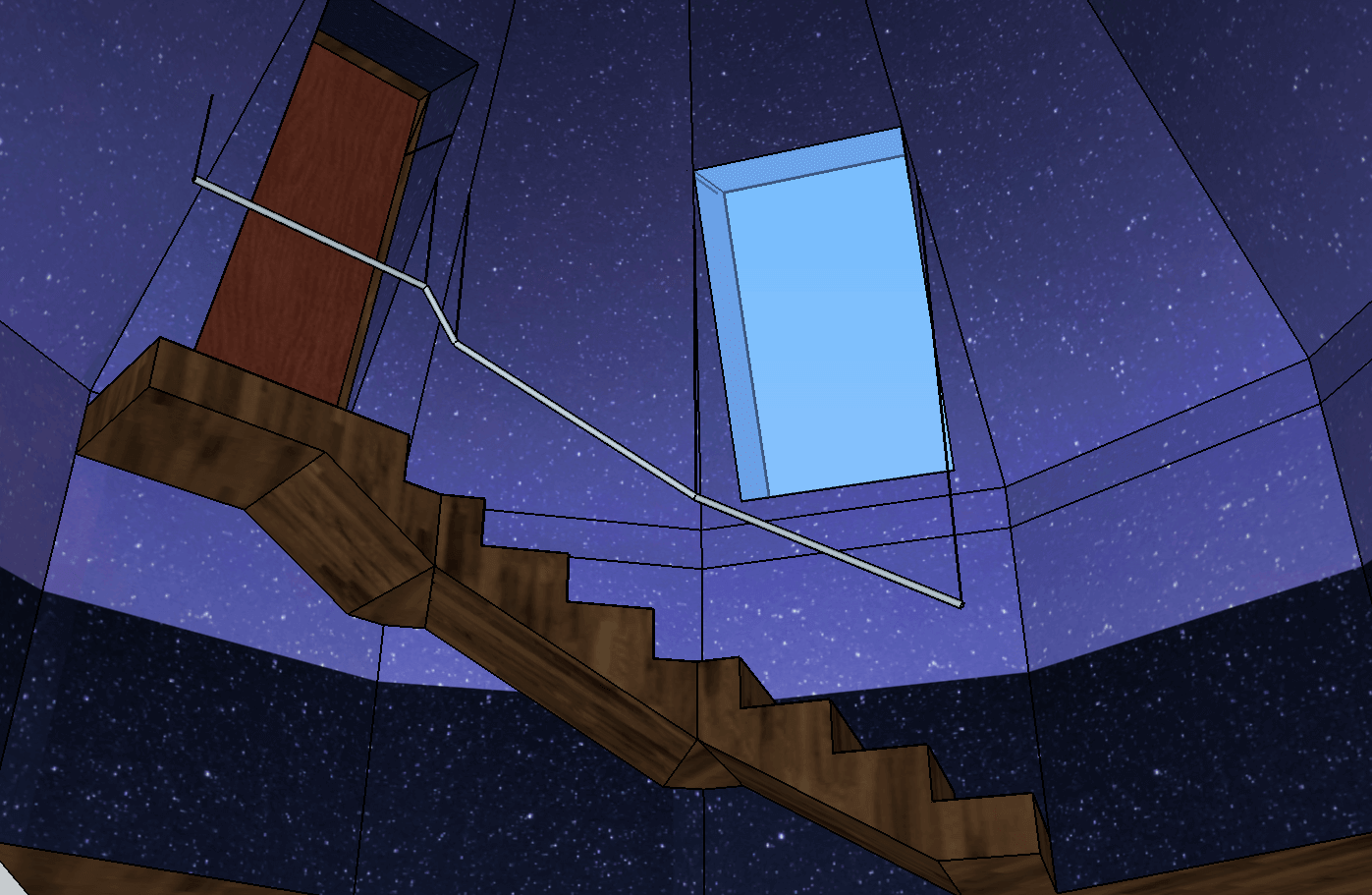
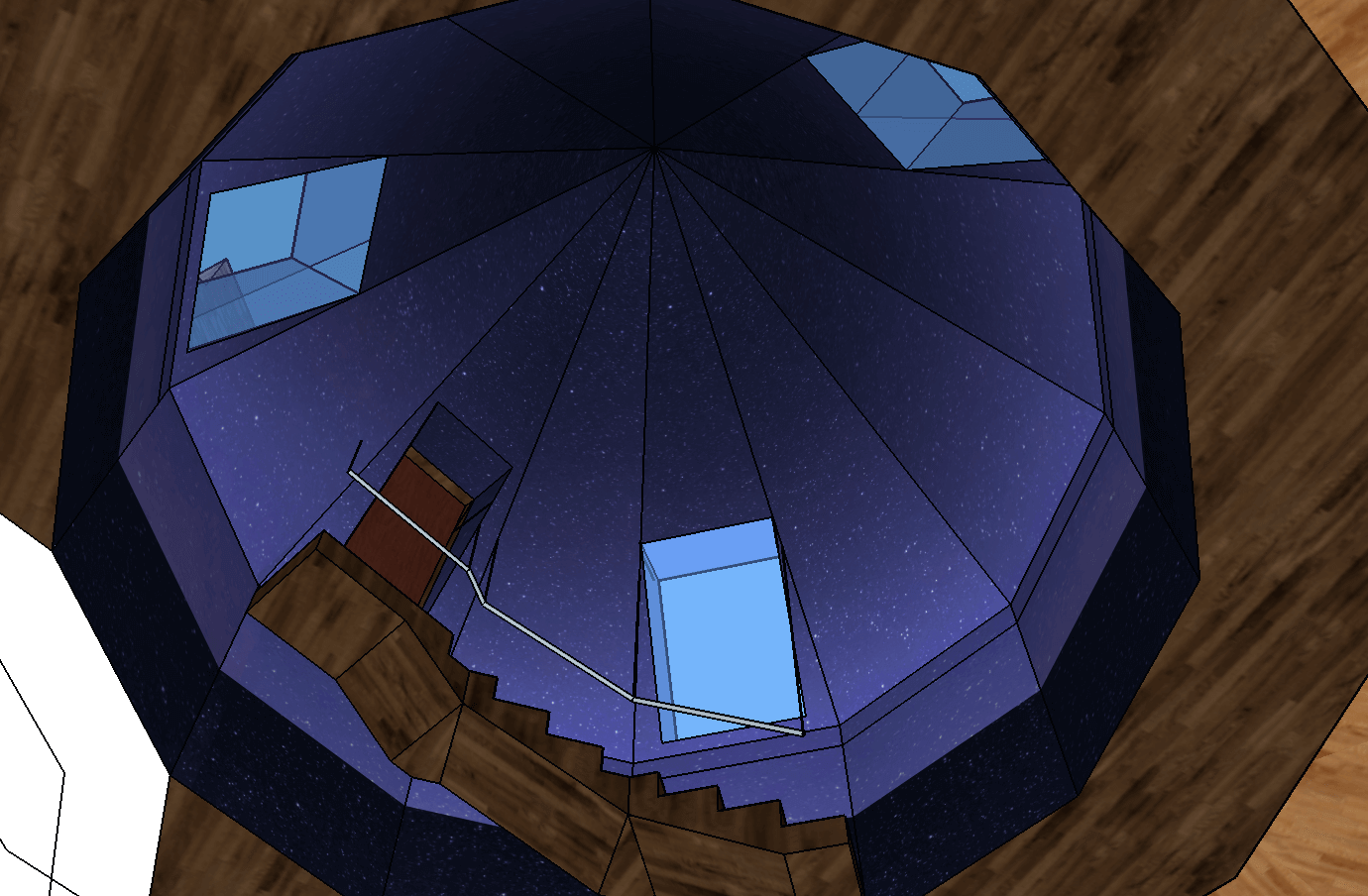
You can walk the brim of the wizard hat roof.
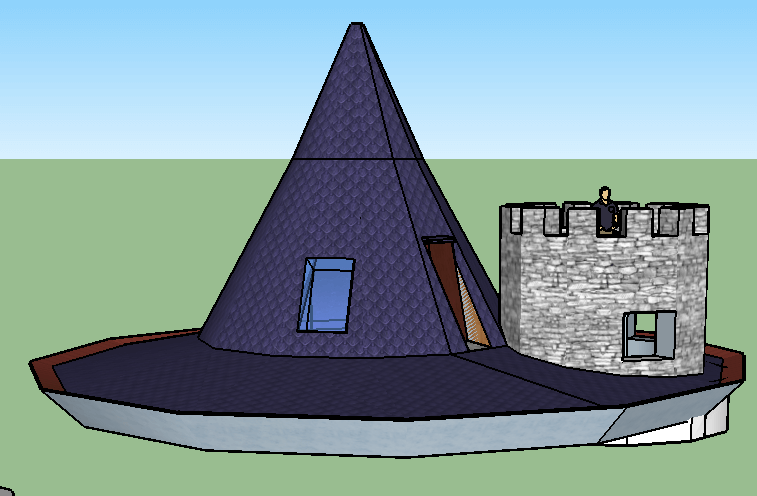
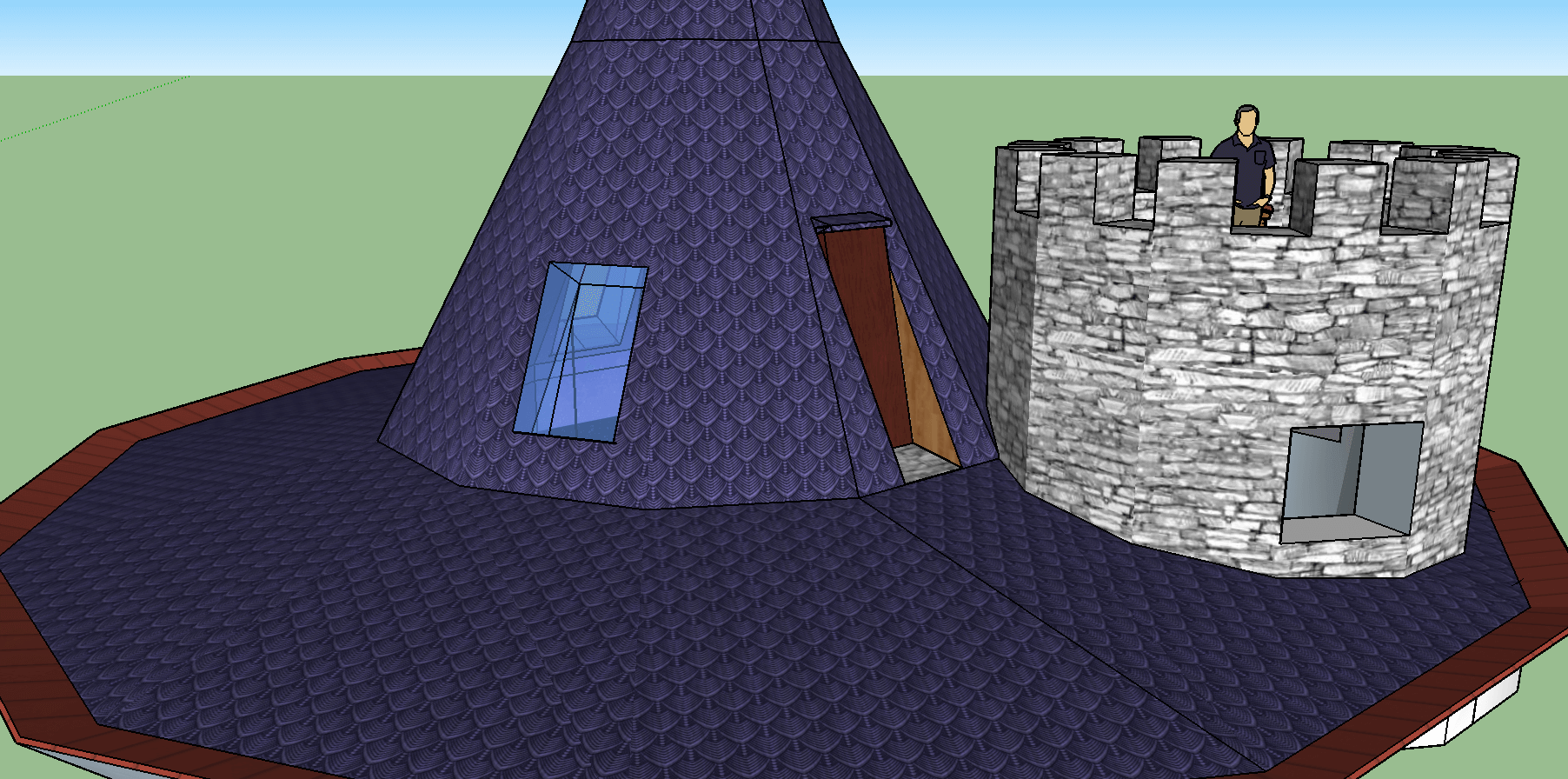
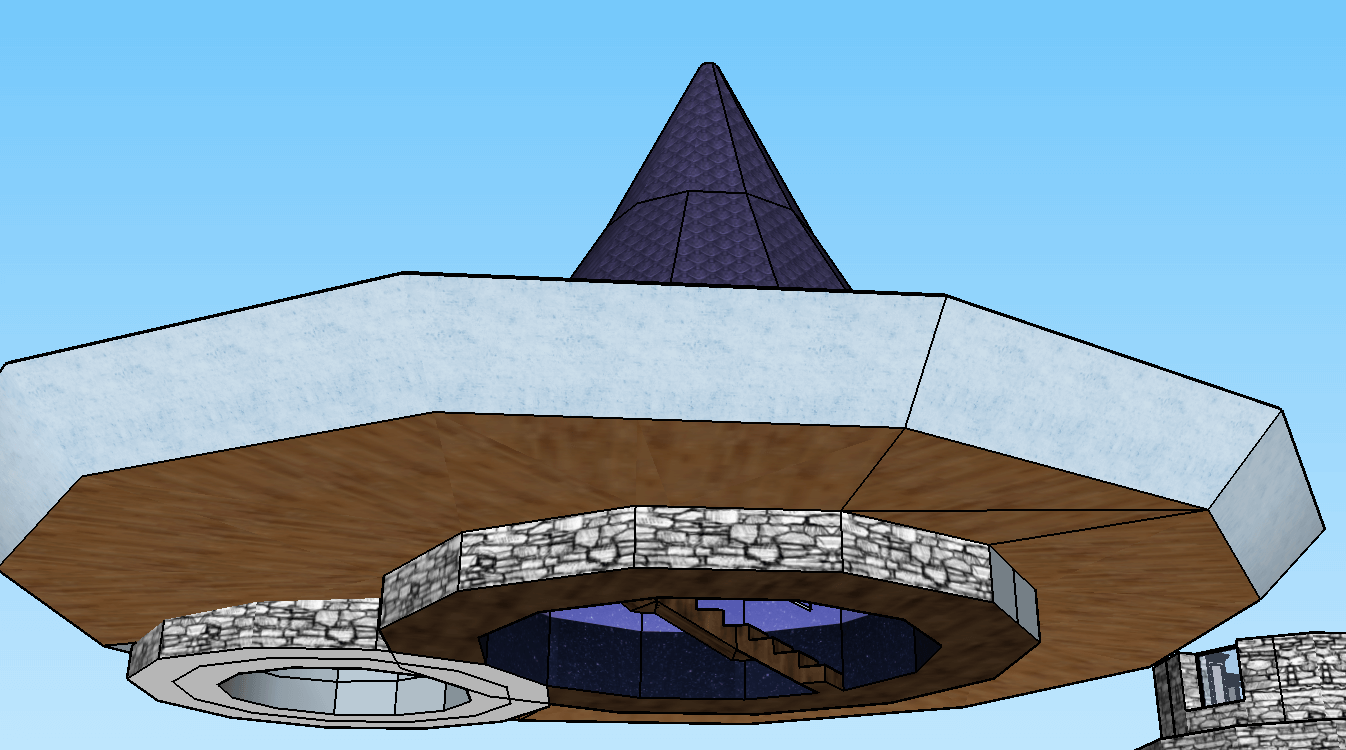
If you want to access the closed side room on the 9th floor you will need to go back to the pentacle level and select the yellow colour, leading you to another hidden library room, this one with an art deco wallpaper and windows that peek out over the roof brim.
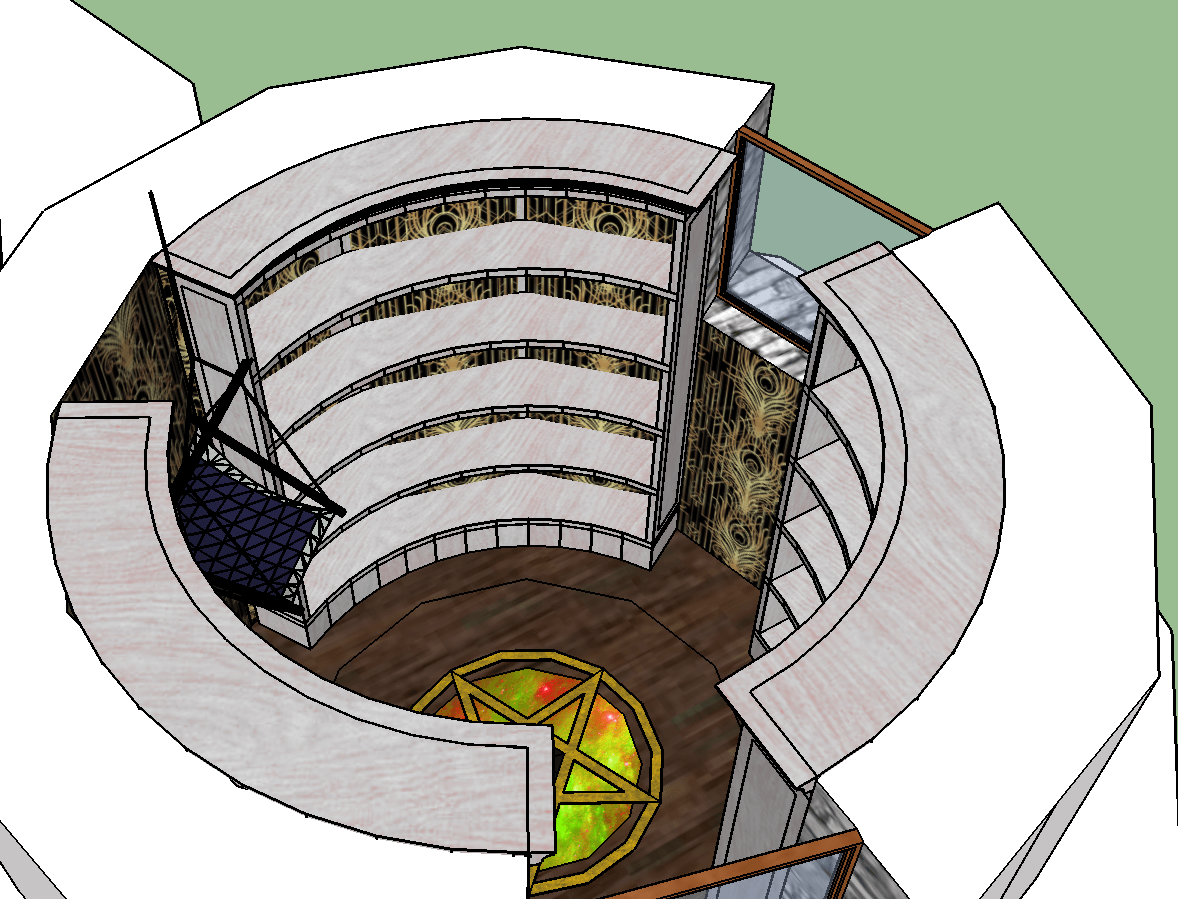
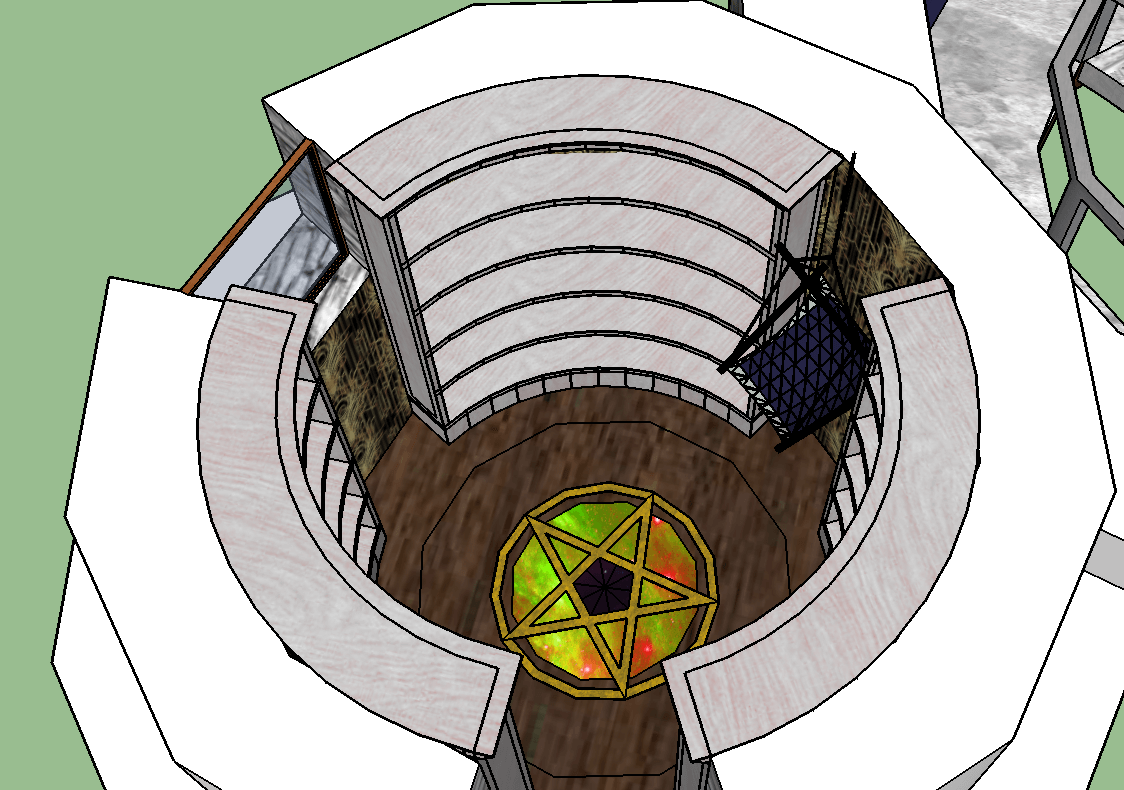

On the ceiling of the yellow room is a hatch that gives you acces to a small balcony with a garden area, a beehive, and a hammock. A good moment to make friends with your bees.


Bird's eye view of the roof
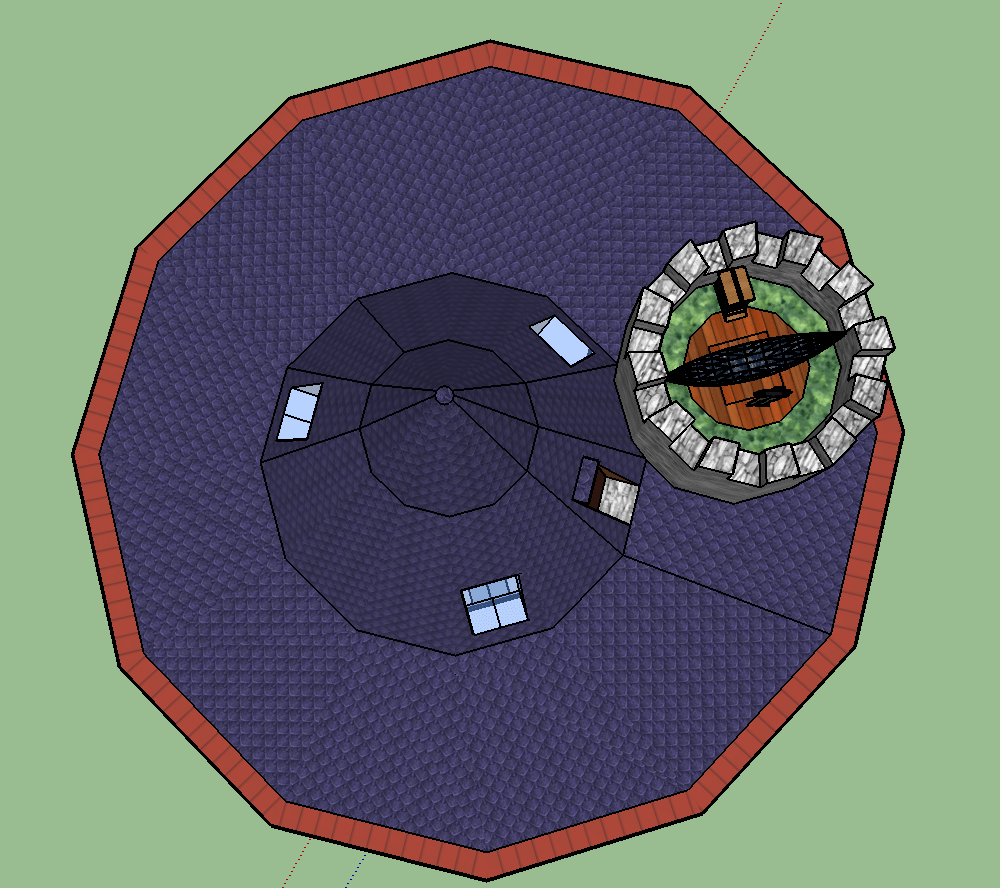
That is all for the upper levels!
Now, way back in the entrance level you might notice that the staircase also goes downwards. If you take that path you will find yourself in the first basement level.

This is the guest bedroom for unwanted guests who you still might be obliged to host. It's decorated as ugly as I could stand to have a space in the wizard tower.
The set-up is similar to the other guest level.
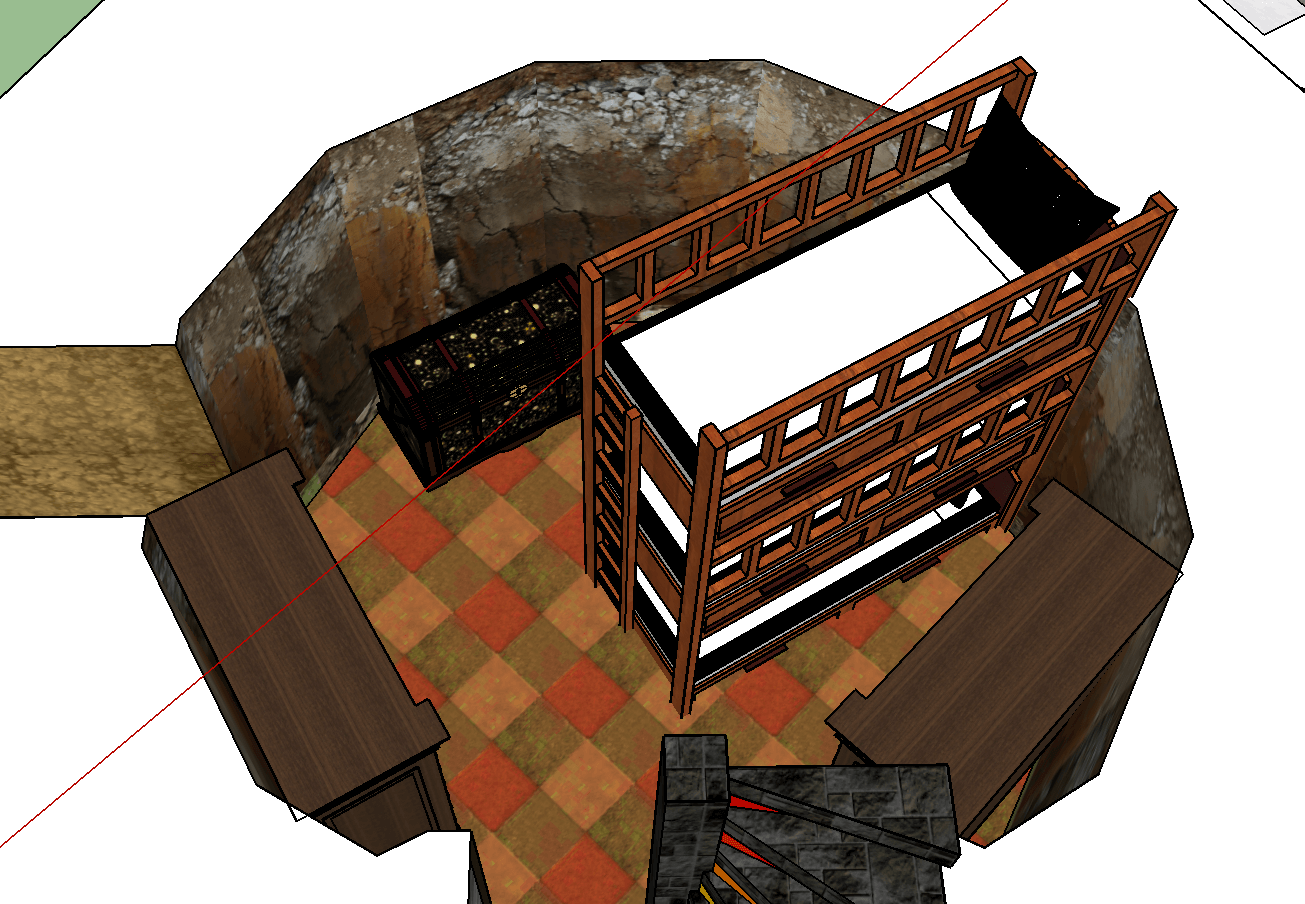
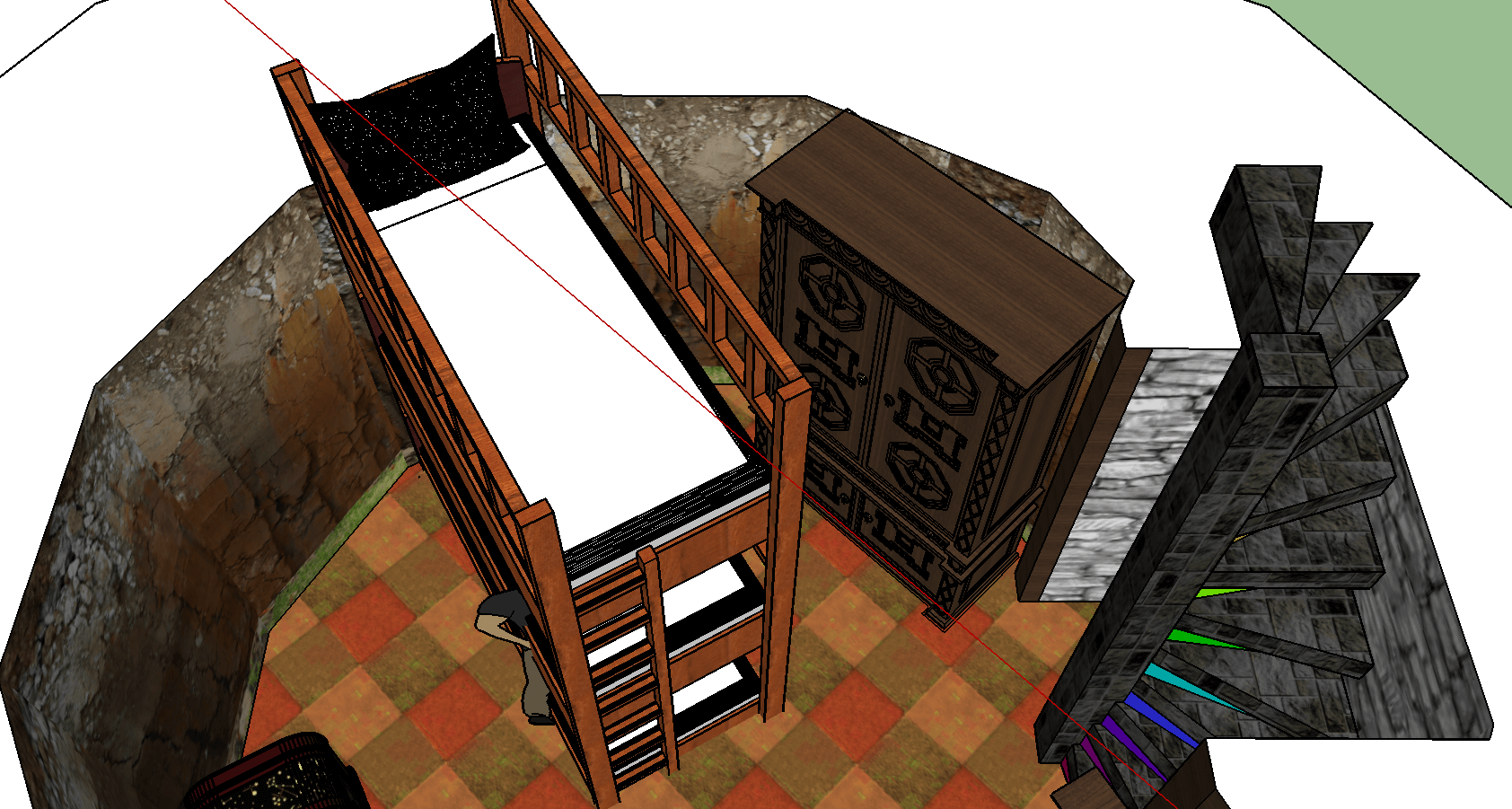

The corridor leads to a bathroom that shares space with the water tank.

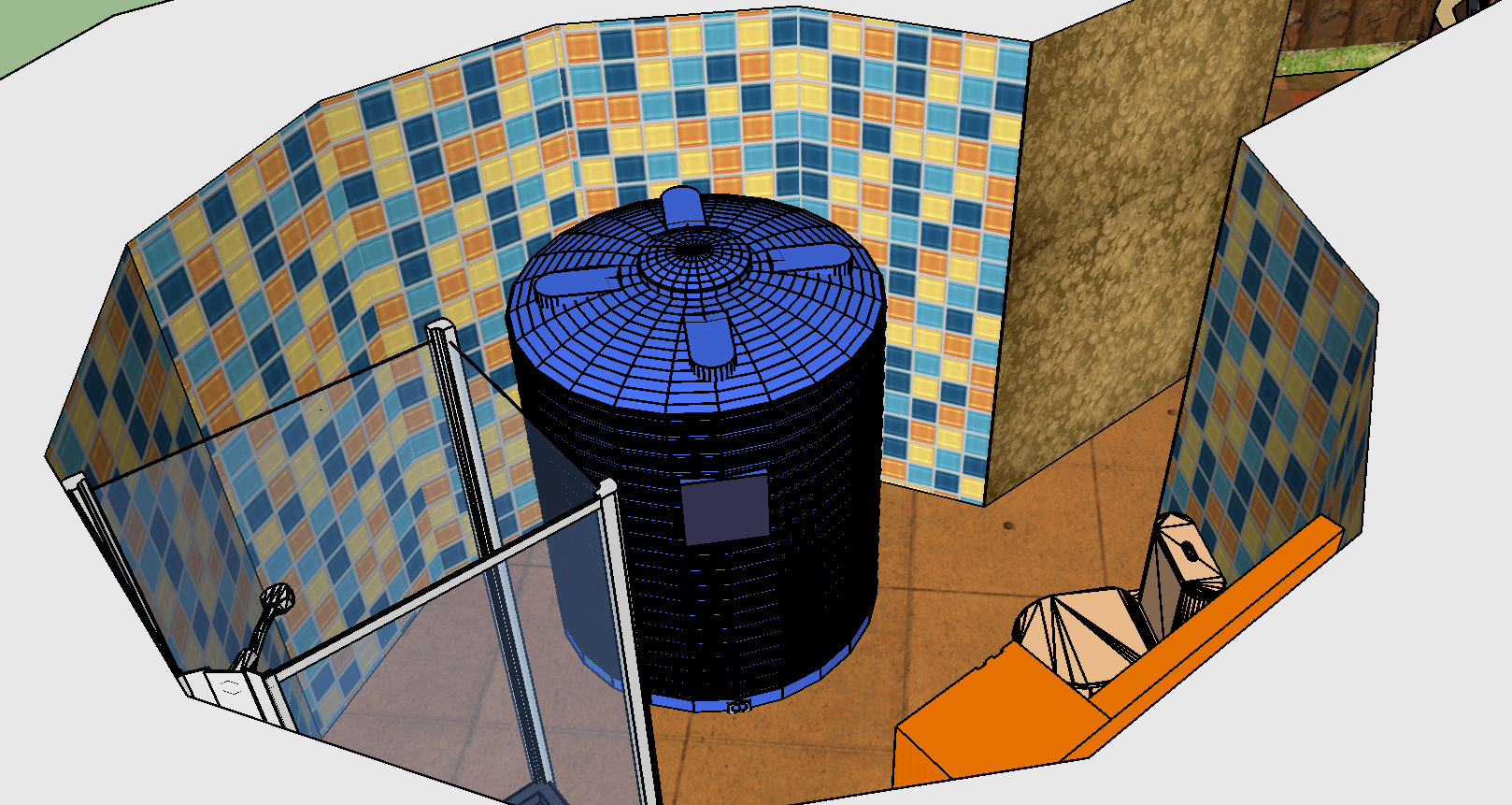
Access to the other basement levels is, once again through the pentacle room, this time with the purple arm of the pentagram.
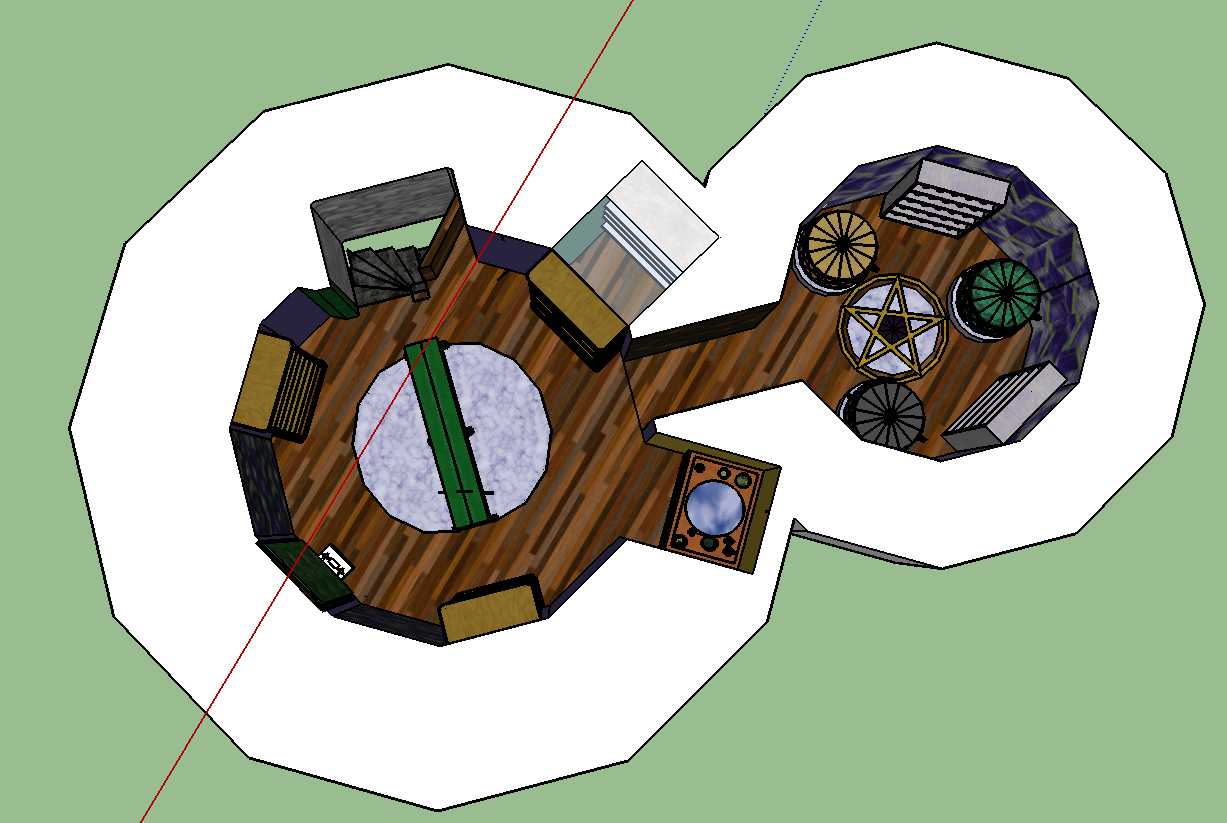
The potions and wizardry level has a small potions room with three cauldrons, and some storage.

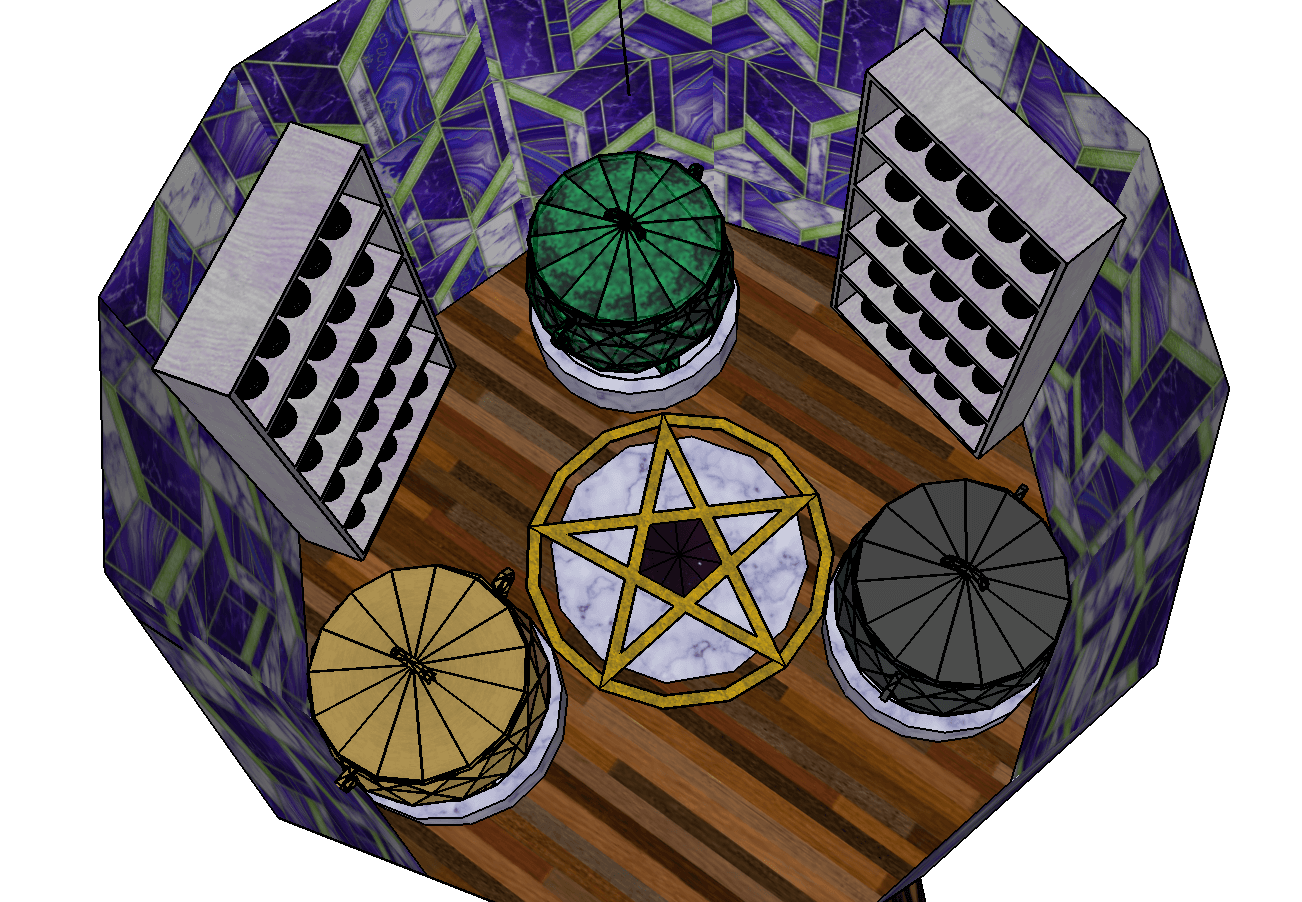
It leads into a bigger room with a scrying station, a round alchemy table with marble countertops, and another plant mural (first aid kit included)


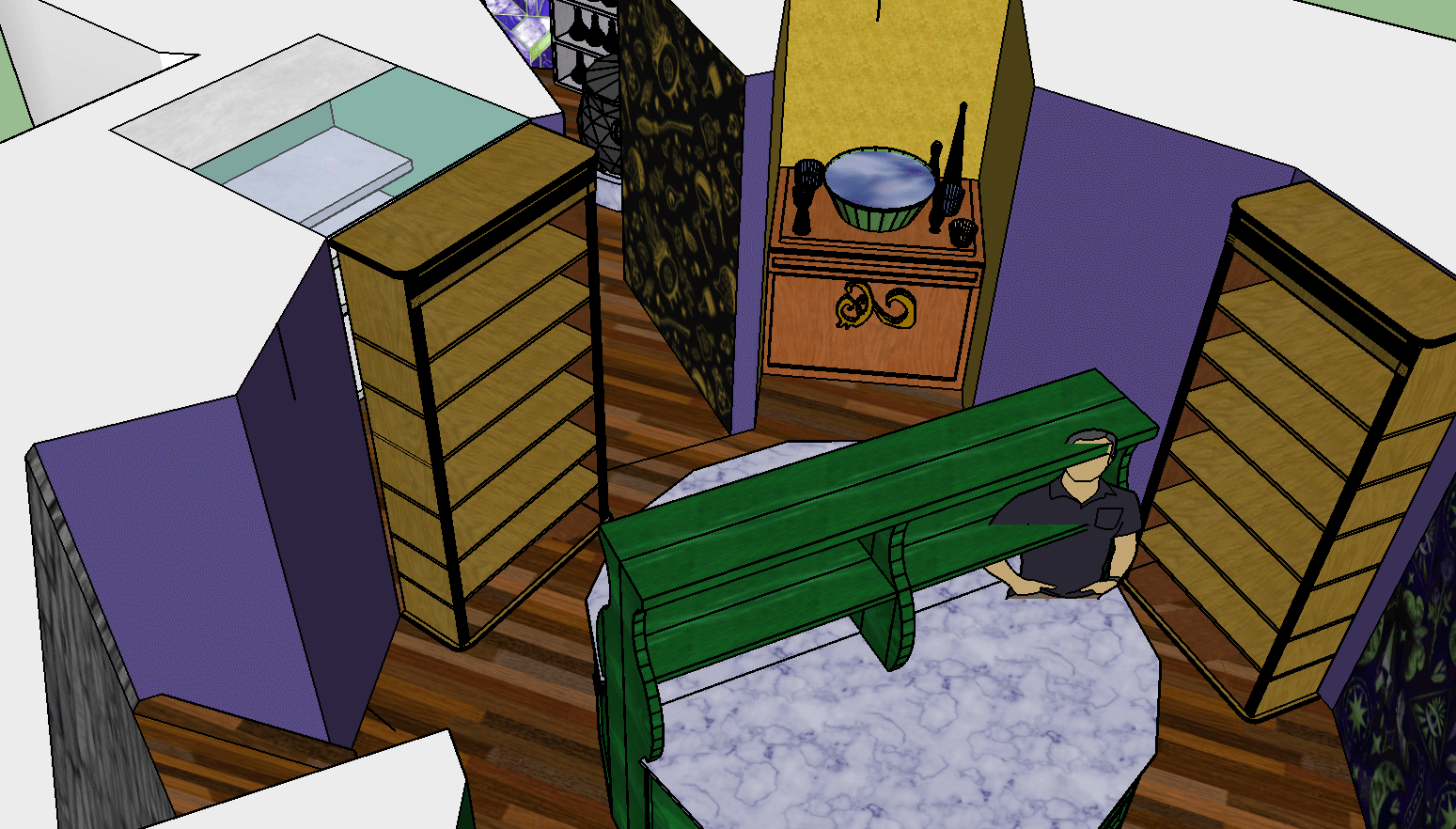
Behind one of the bookshelves in another hidden storage room for cold storage.

Go down the staircase and you reach the last and lowest basement level.

This level consists of a hot spring hewn into the ground with three different heights level to allow some swimming and sitting. Ther's a storage area under the stairs, and the walls are painted black. This level can double as a sensory deprivation chamber.
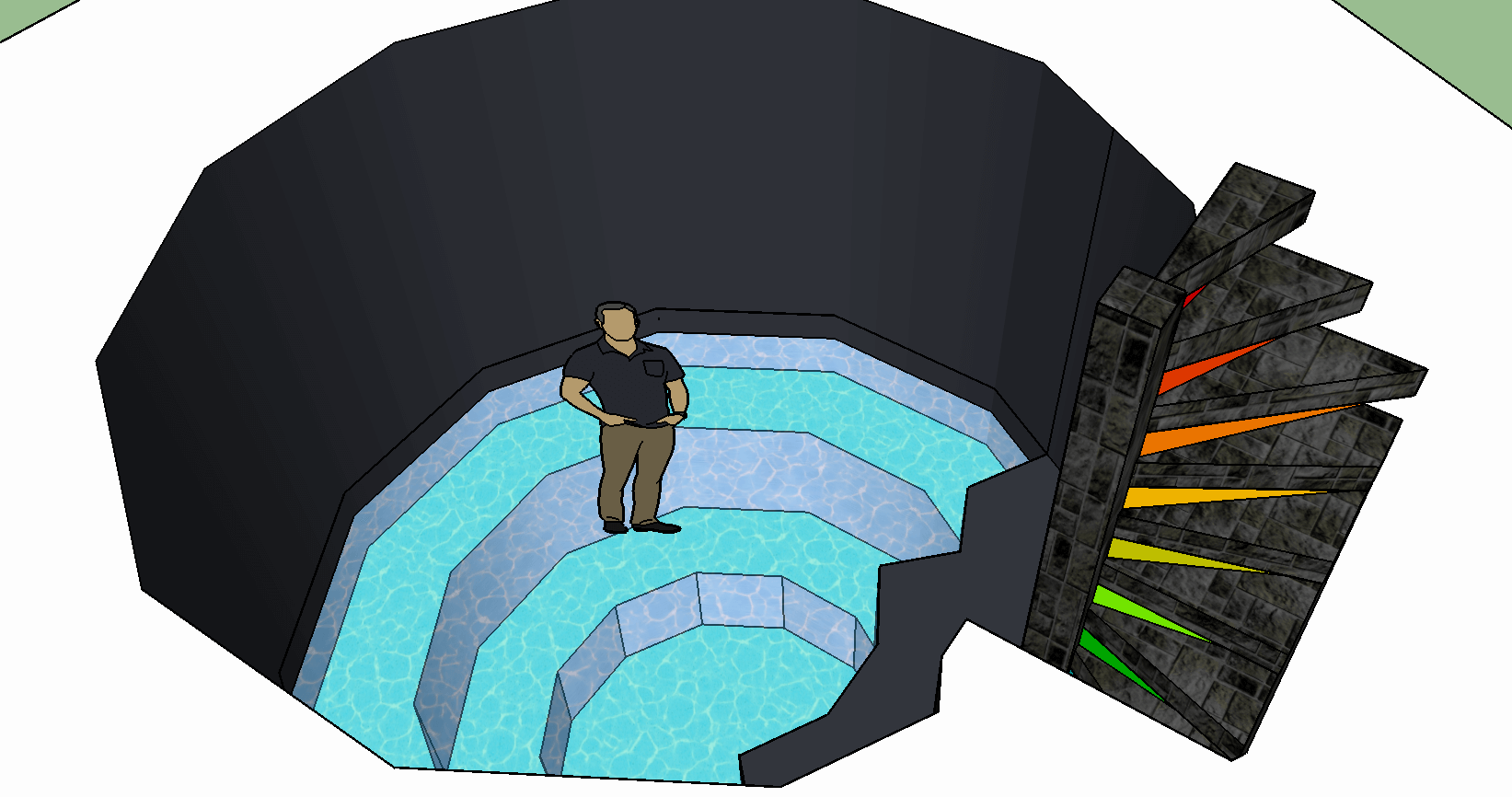
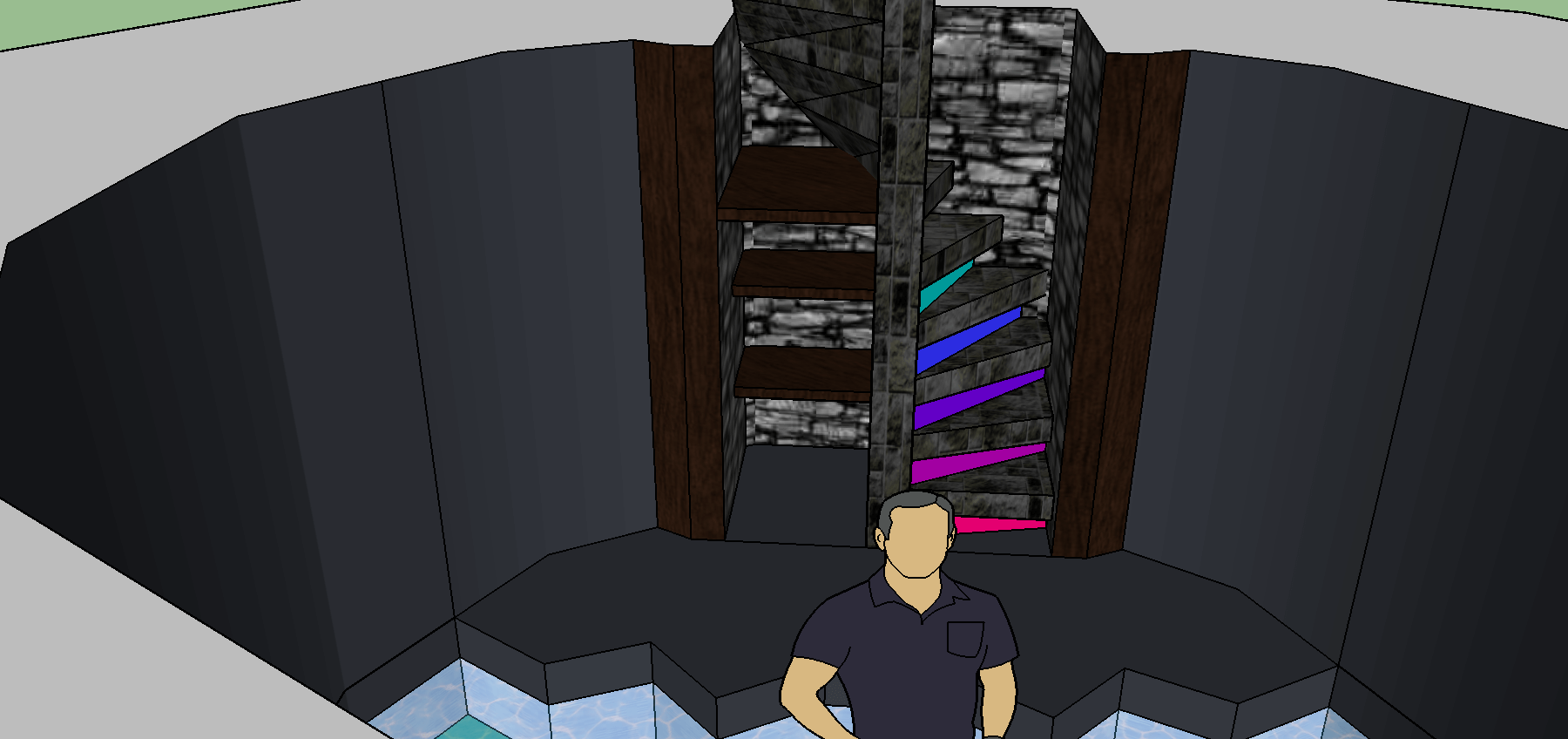
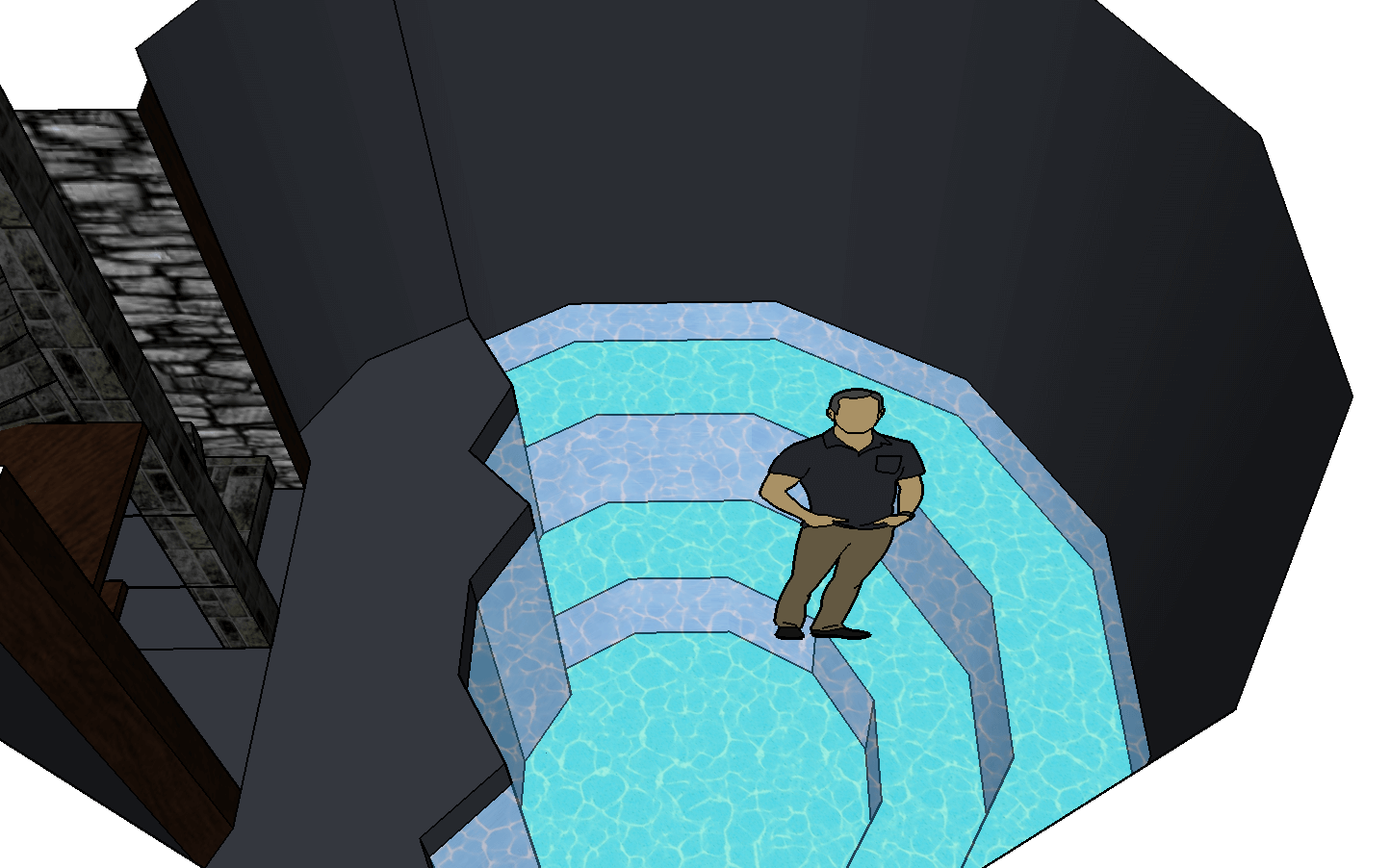
Finally, to conclude, have a sideview of the different floors of this wizard tower.
