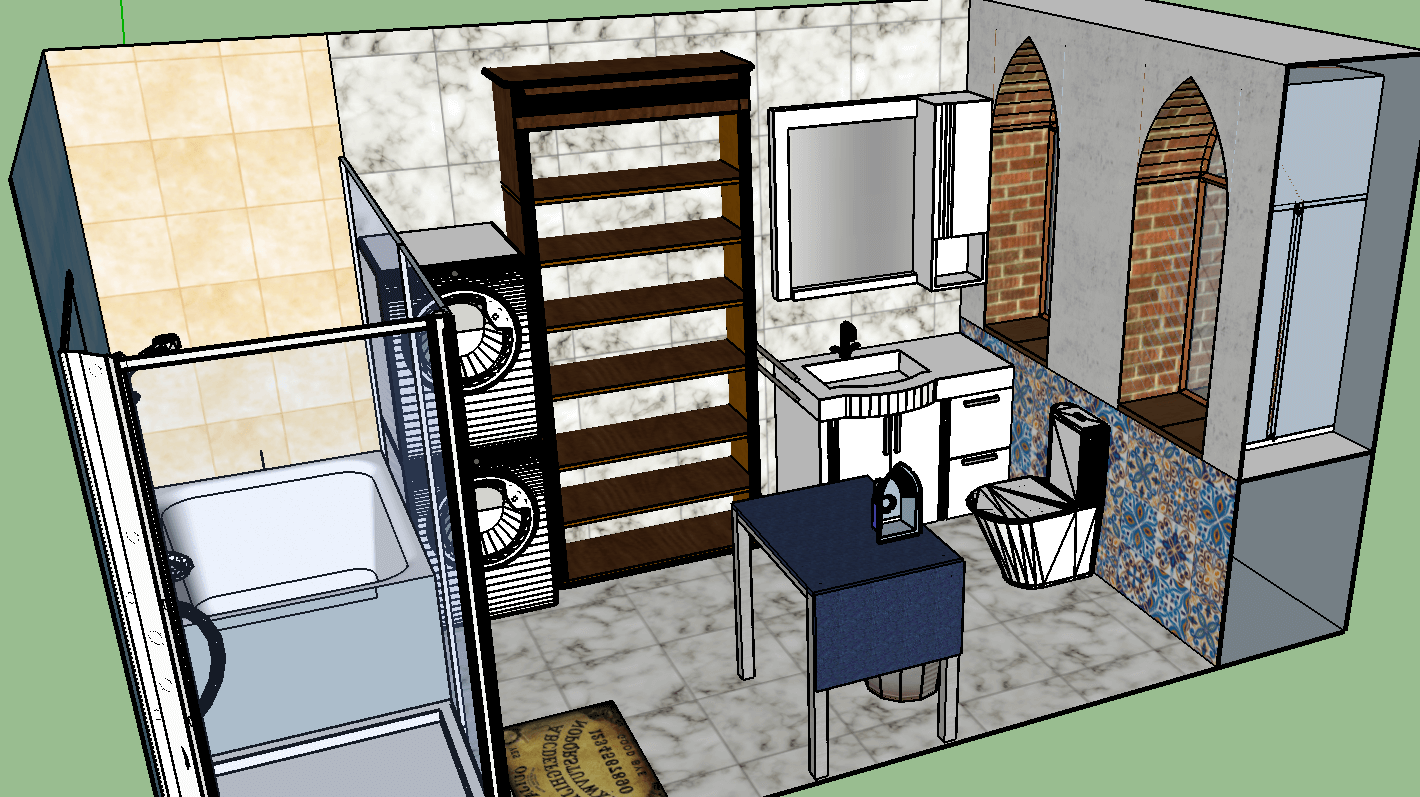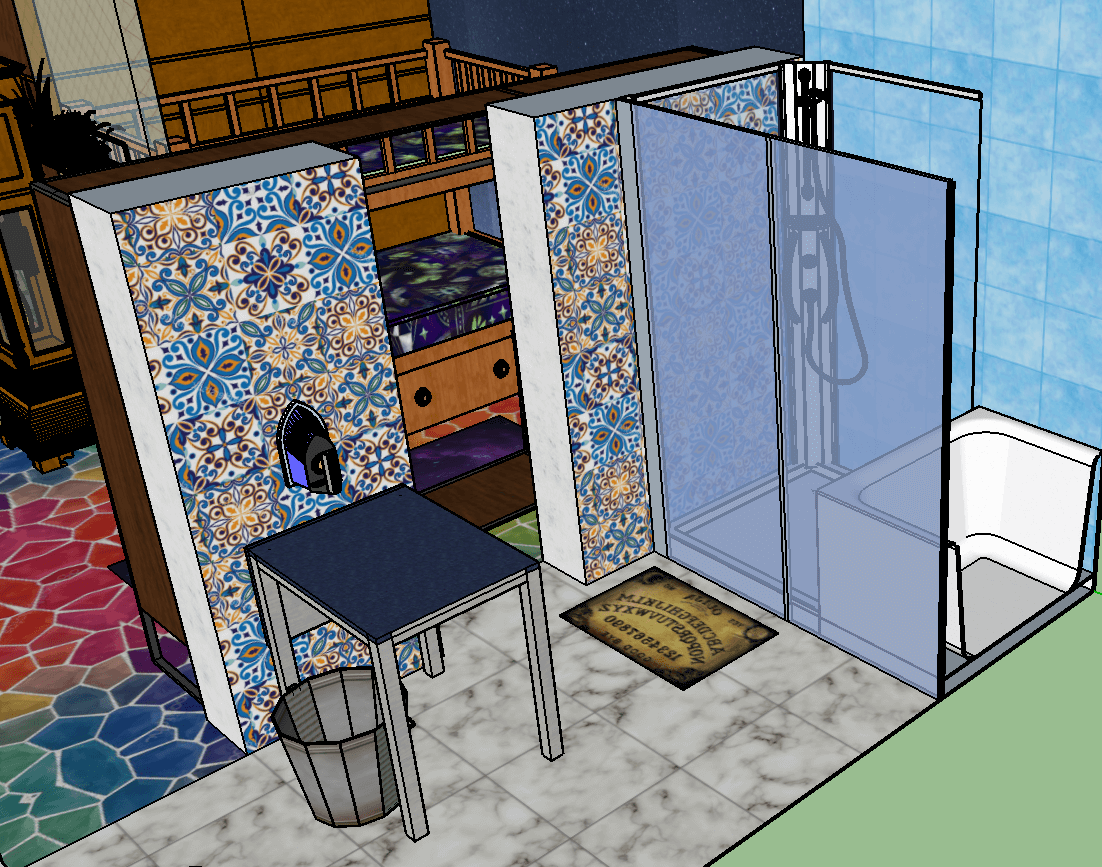It's a legally road-dimensioned house of around 26m squared and four m tall at its highest. Wall insulation is 15cm leaving an interior thats 2.30m wide and 8.25m long, though the total vehicle length in 9.10m, which isn't the smallest but also not the biggest tiny house. The tiny was made to measure by which I mean the ceilings are adapted to my, admittedly short, stature.
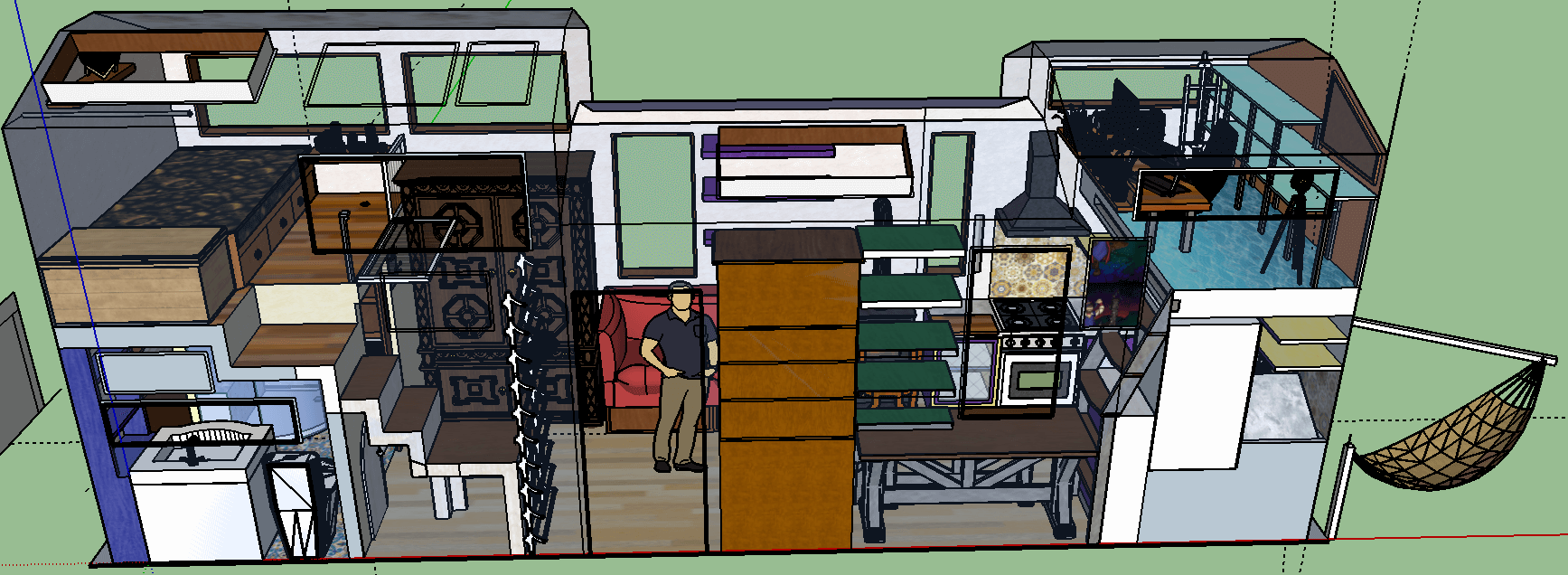
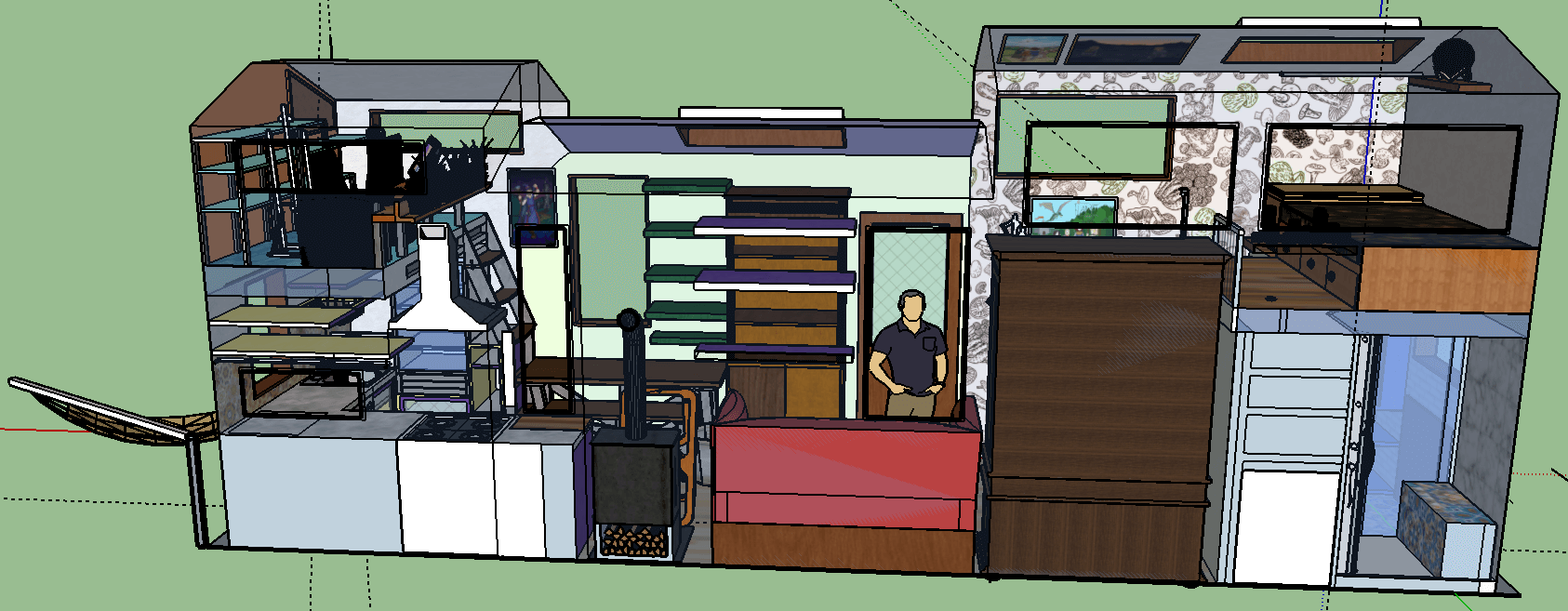

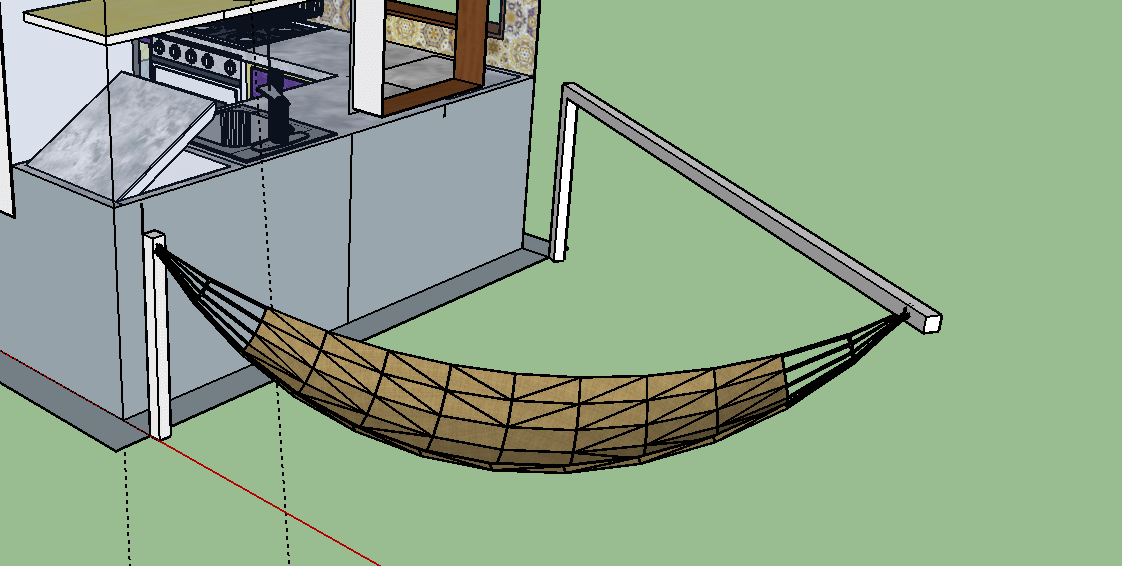
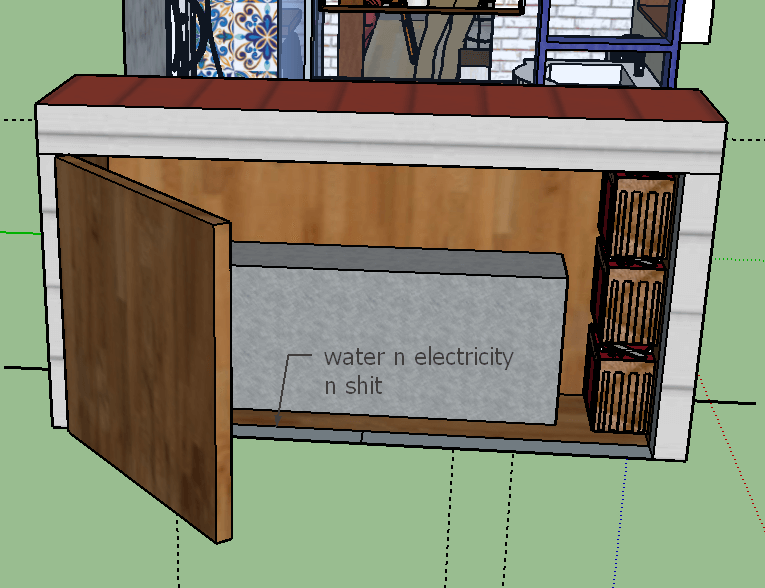
Starting the house tour with the kitchen: I've tried to maximize storage in the kitchen, even with the ceiling being 1.75m tall. For shit and giggles T put in a display fridge with cabinetry underneath, the freezer being that space to the left of the fridge where you pull up the countertop. I also went for transparent cabinetry doors, the storage to the right of the fridge is meant to be pull out, and the sliding ladder has hooks for dishrags.
Over the sink once is a hole in storage board for the drying rack, and underneath the sinks are the garbage bins, separated for recycling. There is a full size dishwasher and pull up countertop storage for the corner, oven and stove combo, and a wooden part of the countertop that's pull out and you can sit and eat at.
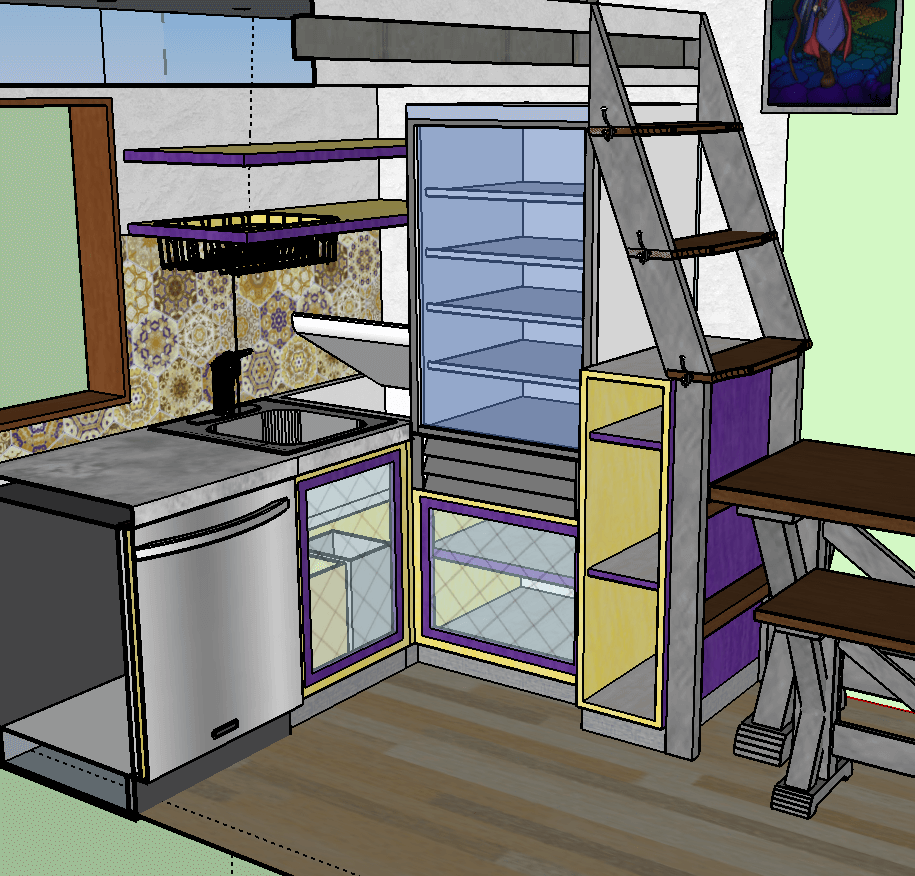
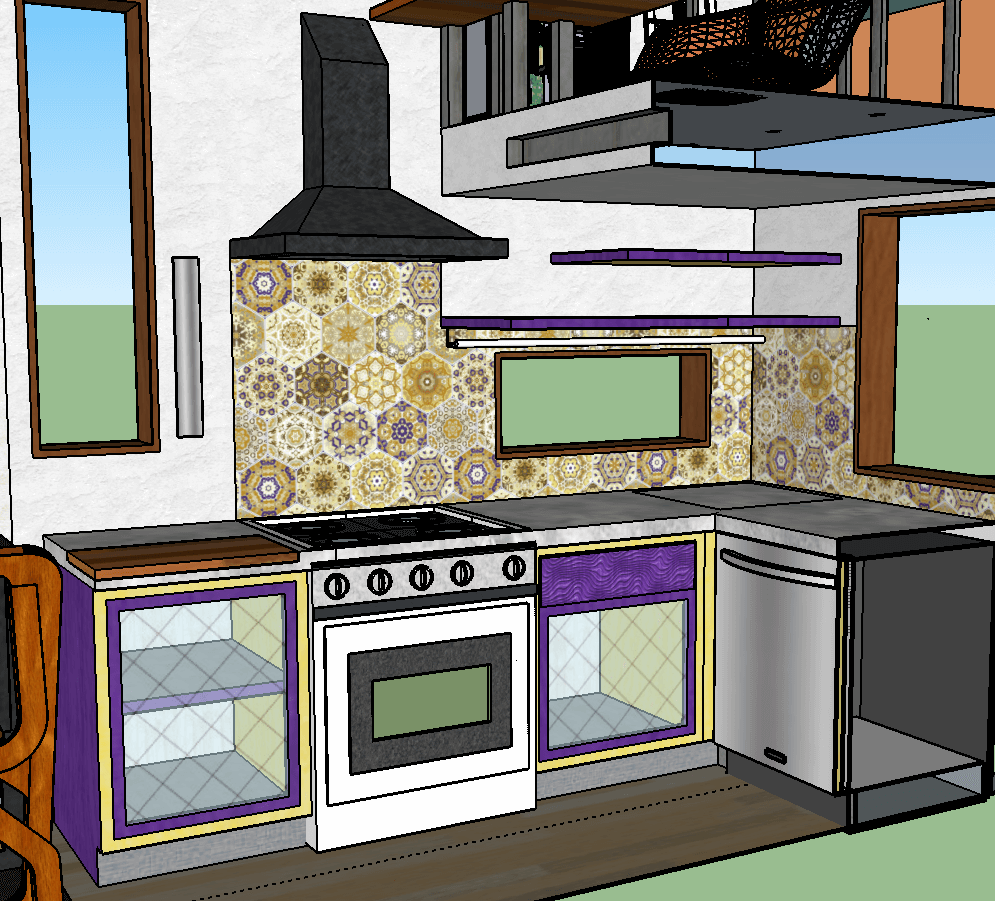
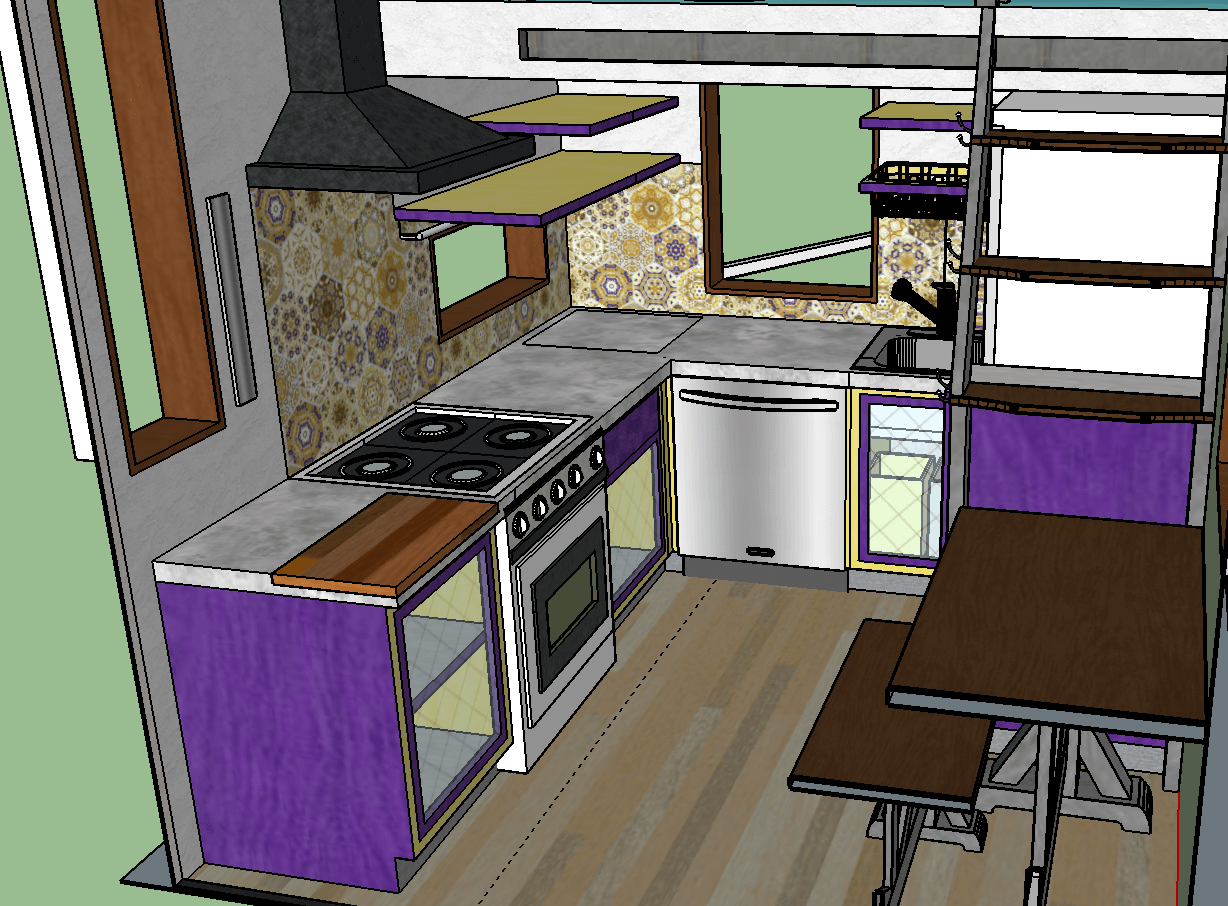

The ladder slides so you can water the plants, but its meant to sit right there, with the table and bench serving as the first two steps, leading us to the workspace/computer hub.
Its not a tall space, it's meant to just be sat in, so the chair has no legs and sits on the floor, leaving you free to put your legs in whatever configuration best pleases you.
Up there you have some shelving storage, a corkboard tha's probably gonna have to be custom-fit, a desk for computer and tablet screens, and plants (access to which is why the ladder slides). Also an easel and painting supplies, and a mini nautical lamp because I love those funky things.

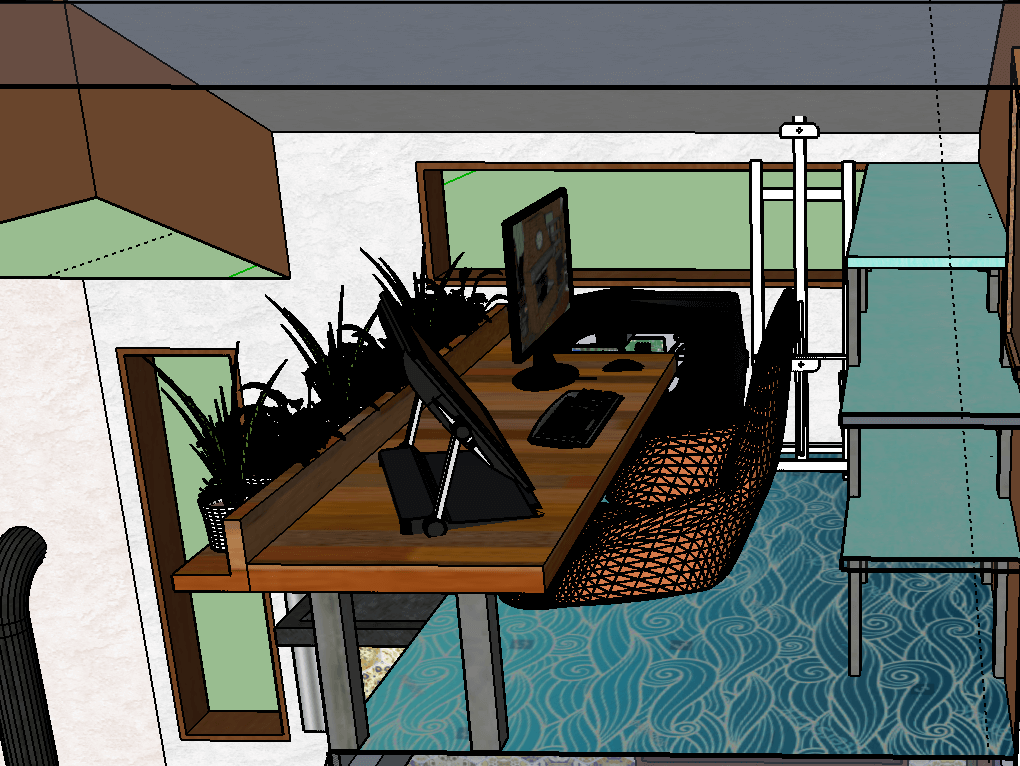
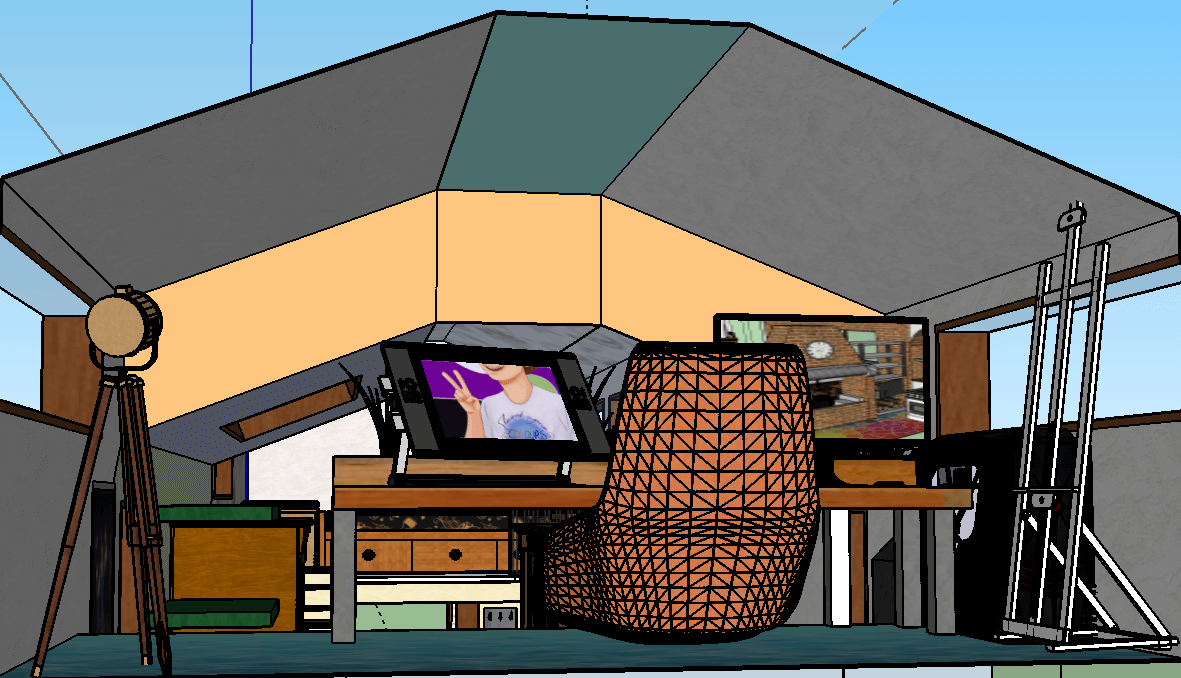
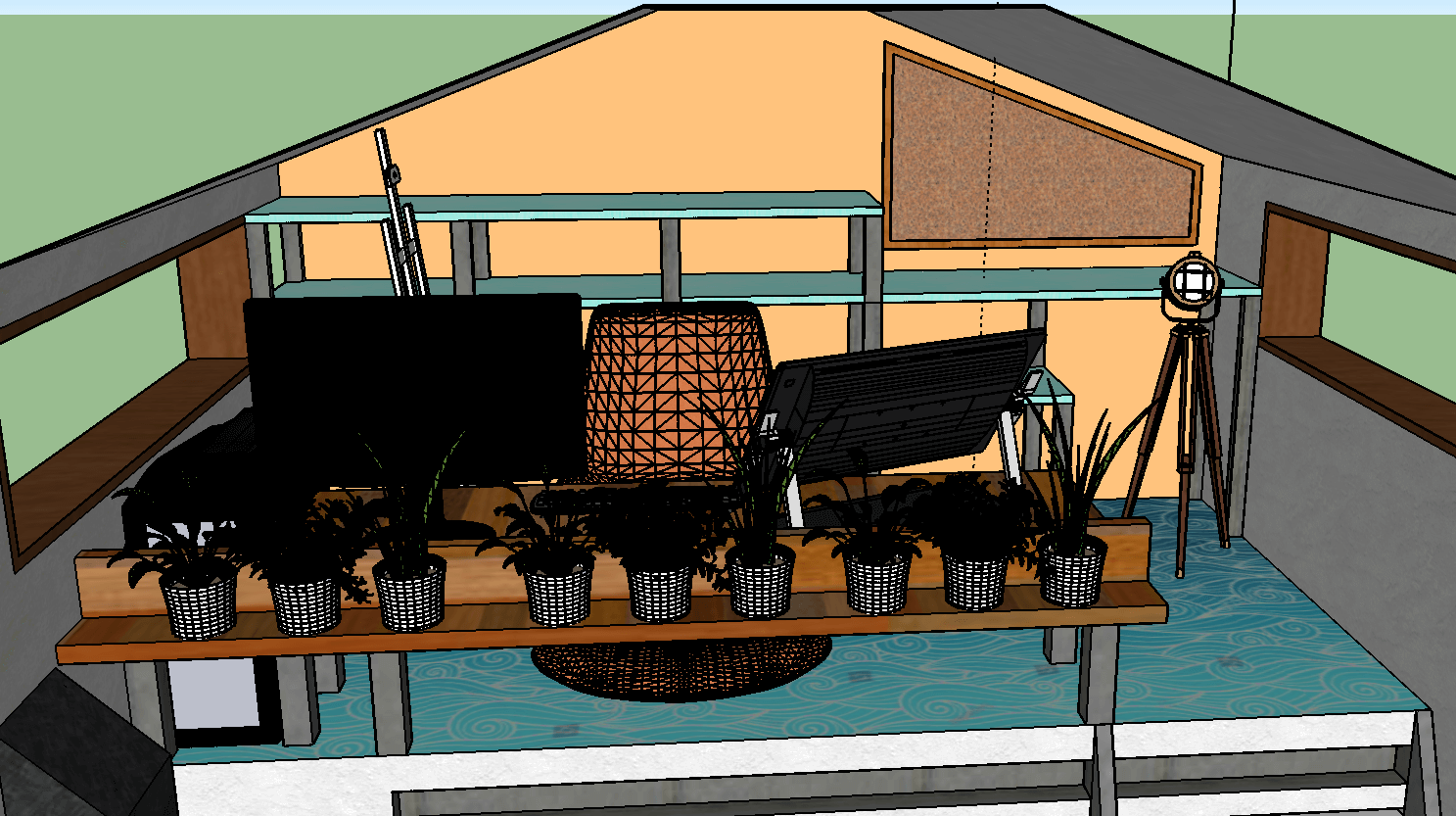

Onto the living space!
Coming down from the ladder you have a table and bench for entertaining, as well as shelves and a bookcase. I tried to import a cauldron onto a shelf and Sketchup crashed, but such is life. There's also a bucket for paper garbage.
On the opposite side, you got a small wood stove and a folding chair (that was meant to sit in front of the pull out countertop but was in the way), next to it is more shelving, a couch with storage underneath (pull out couch? maybe, if theres enough space), and the wardrobe for jackets and cloaks.
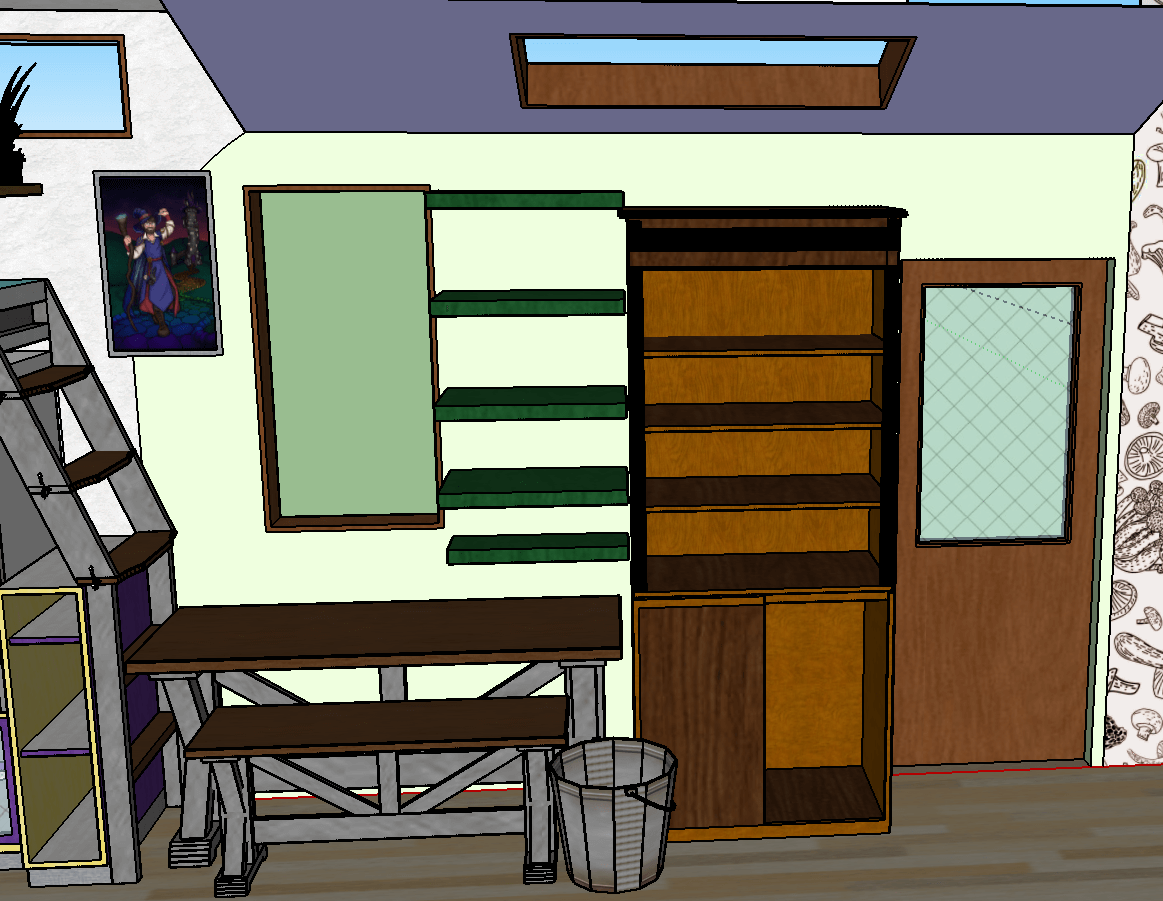
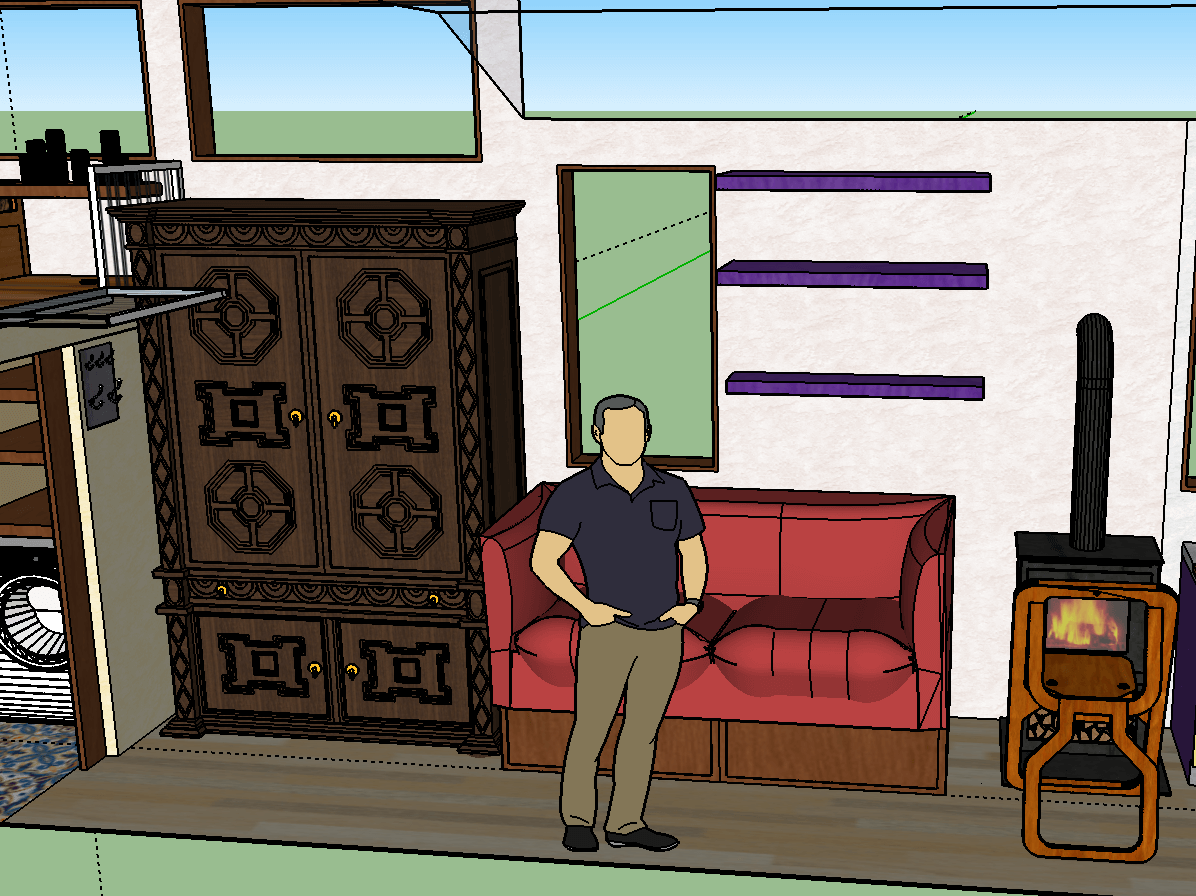
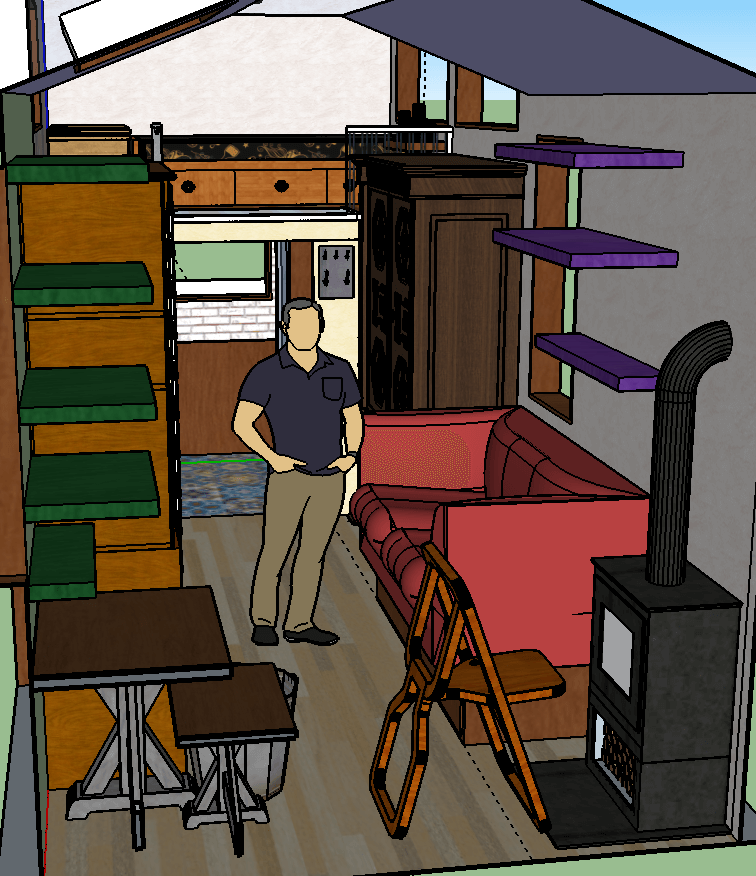
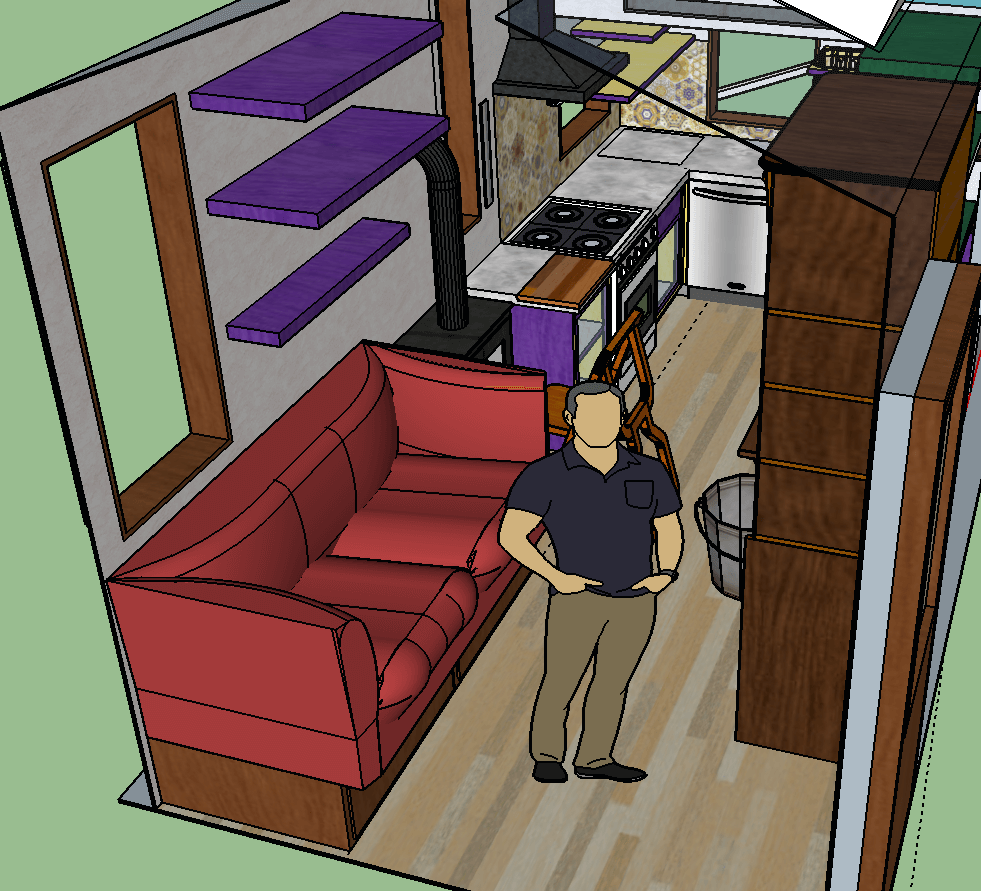
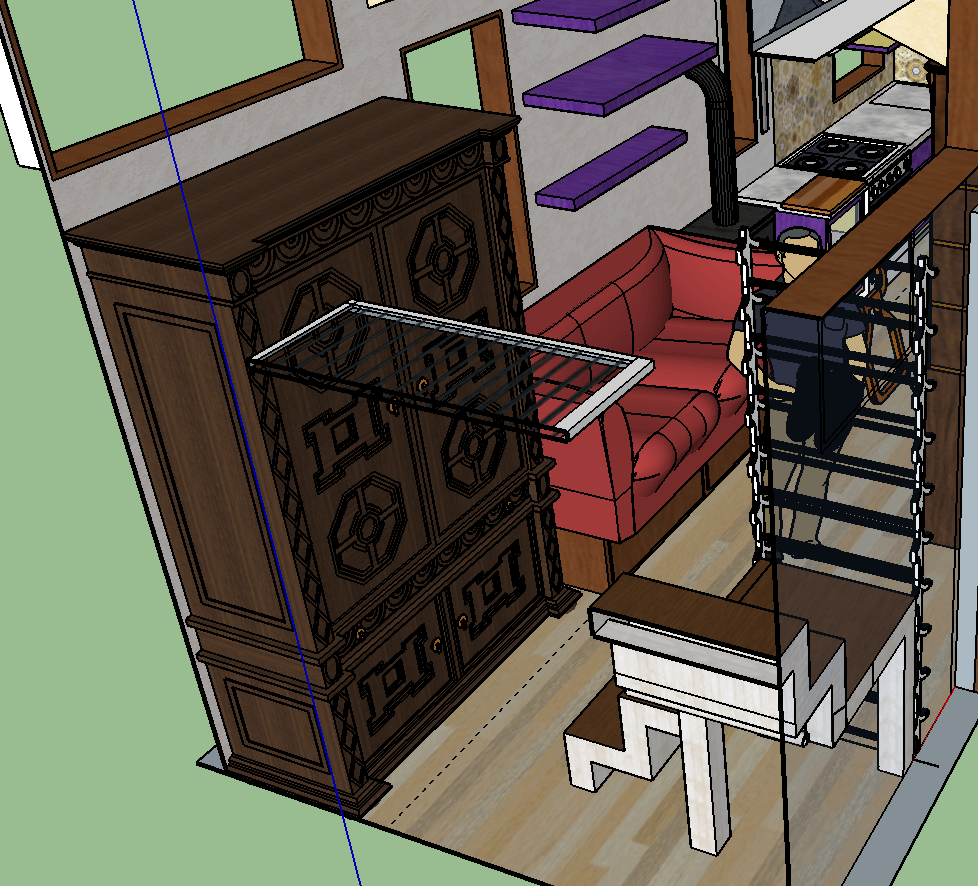
Opposite of the wardrobe you have, for one thing the door, next to which is this cool shoe storage i found, and the staircase.
The lower part of the staircase, the bit thats sticking out, can be put up against the wall on a hinge, and underneath the staircase I plan to store ironing stuff, vacuum, cleaning supplies, and also some clothes perhaps.
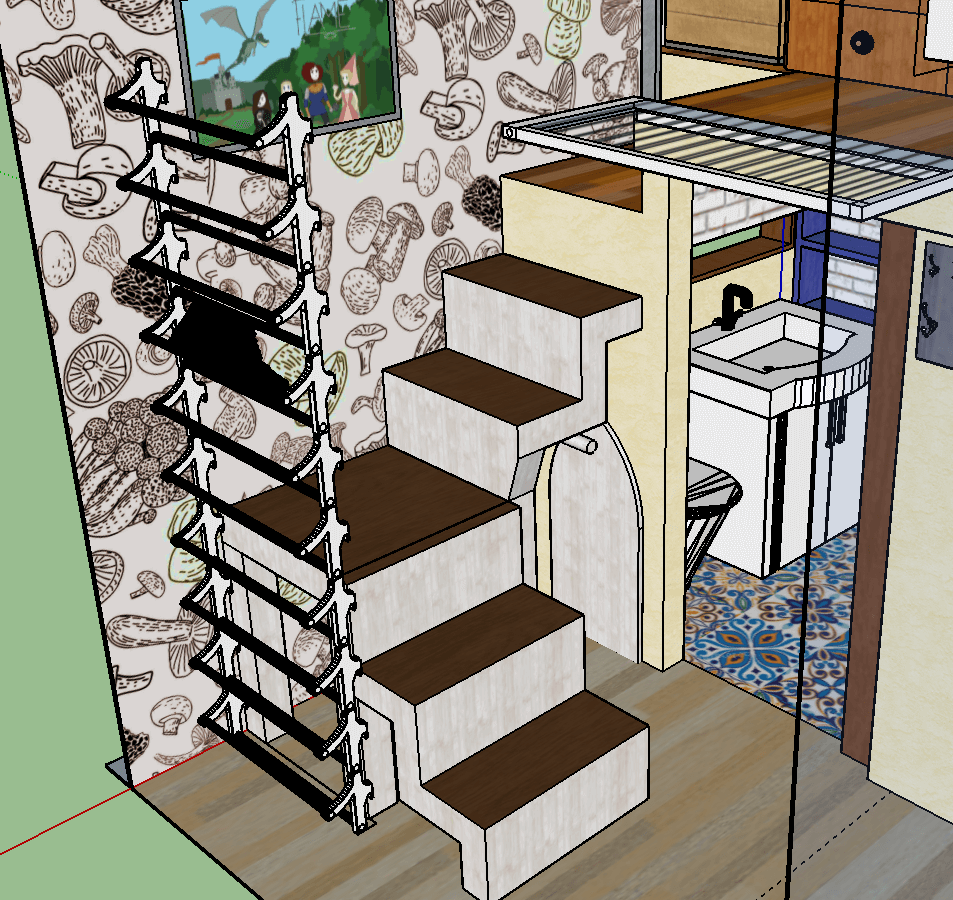

This leaves us a clear path to the, admittedly somewhat cramped bathroom. This is where I used my small size to my utmost advantage, the ceiling being only a few centimeters taller than I am. Still, it has a shower, a washing machine (washer-dryer combo?), storage, a fold out table, a sink, mirror, and toilet.
And it has more storage than my current bathroom, so that's fun.

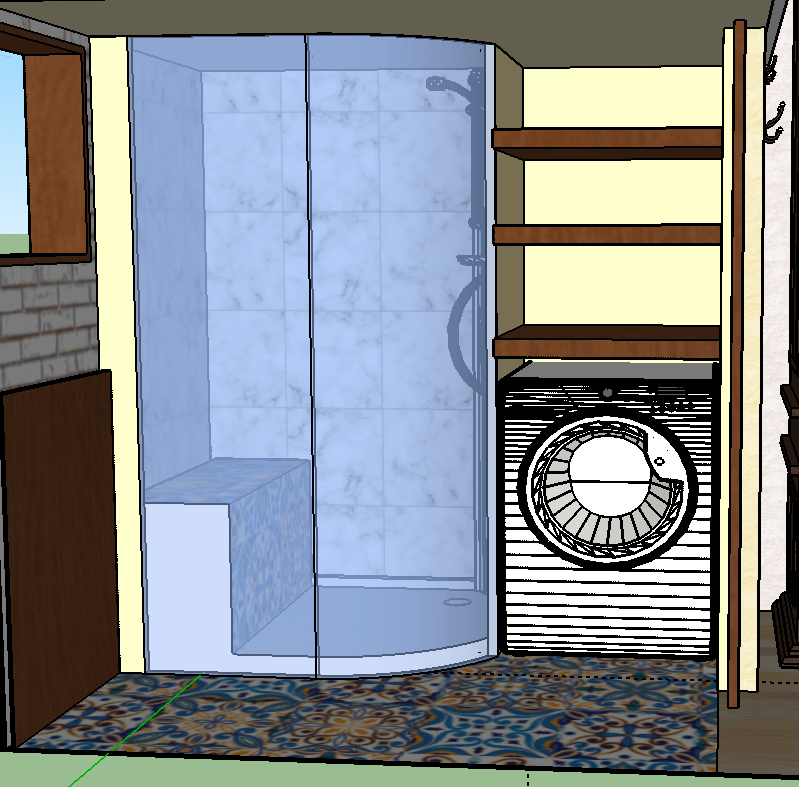

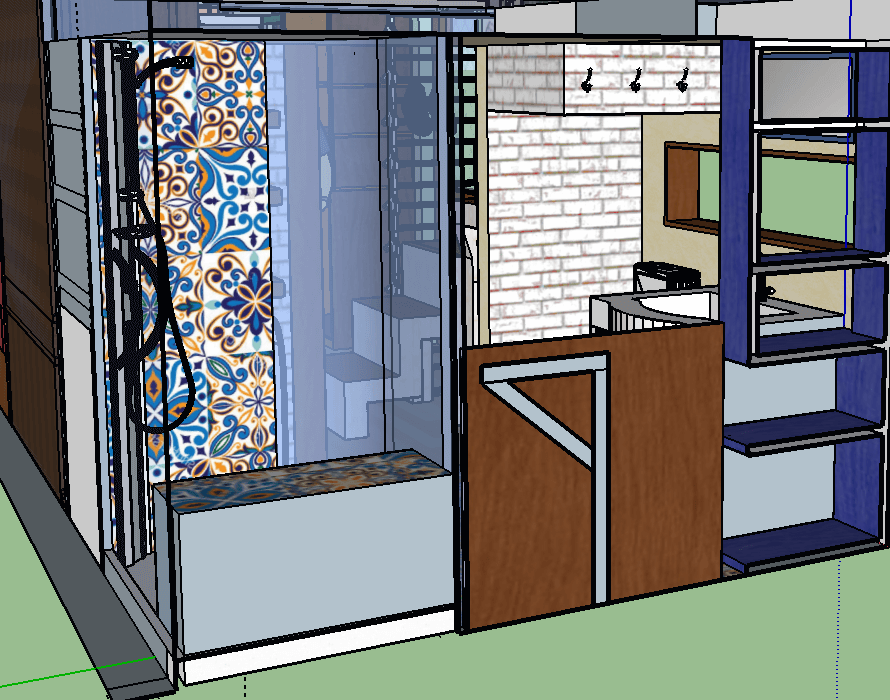
In case the washing machine is not a combo, behold this drying rack that folds down from the bedroom railing.
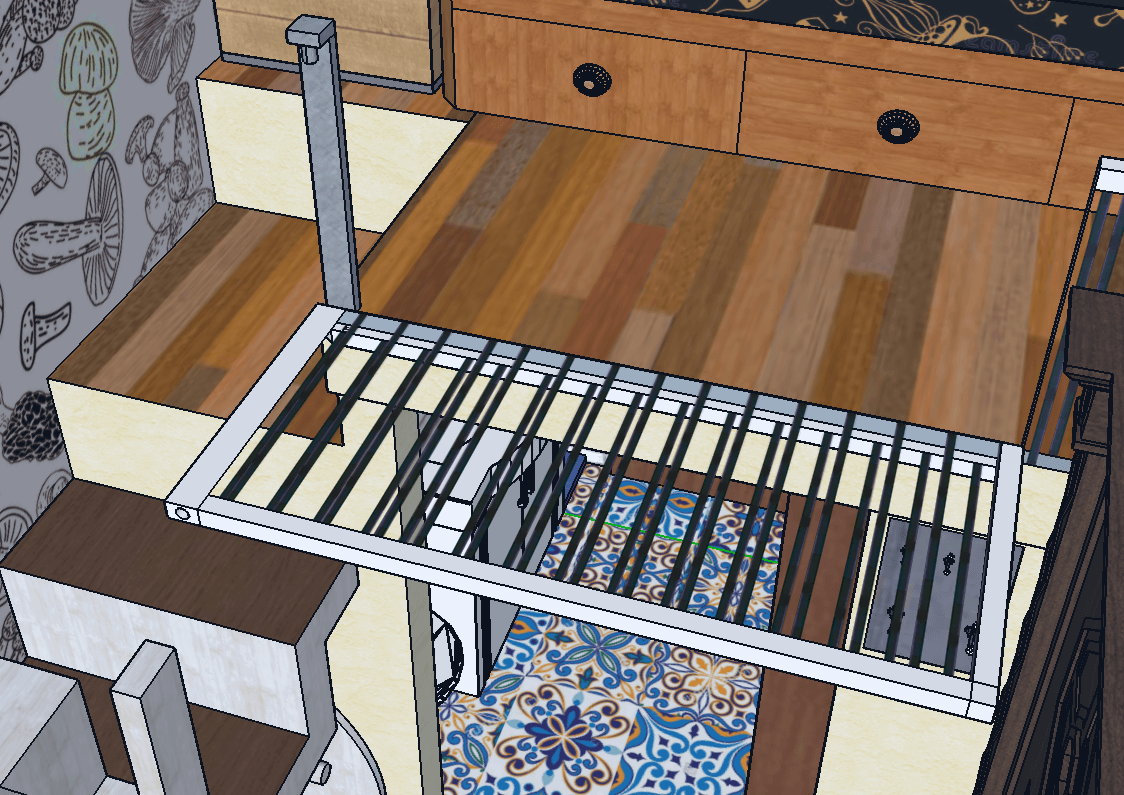
I've kind of given up on a standing loft, so the first step down from the bedroom loft, next to the fold down rack is where you can stand and change. Otheriwise, the bedroom is sporting a trunk, a rod for hanging clothes, some shelving, an obligatory moon lamp, storage underneath the bed, and some nice art.



Showcasing the tiny house mark 2.0
For this version i wanted to try two things:
1) make it smaller: 7.5m long, a meter shorter than mark 1 (inner room dimensions now being 7.2m x 2.30m)
2) Do a different kitchen-living room configuration: I was very attached to the end-section kitchen last time and didn't really like the idea of a galley-style kitchen, but it ended up working pretty well actually
I still kept the work loft pretty much the same, as well as the dining table-access to said loft. In fact I had a hard time keeping it bc I still needed to fit the stove and the shoe storage into the space.




The couch is meant to be a double bed pull out, you can move the ladder up against the door and move the table into the kitchen to extend the pull out. you can also move the ladder against the door and put the table in front of the sofa and the bench on the other side of the table for entertaining guests.
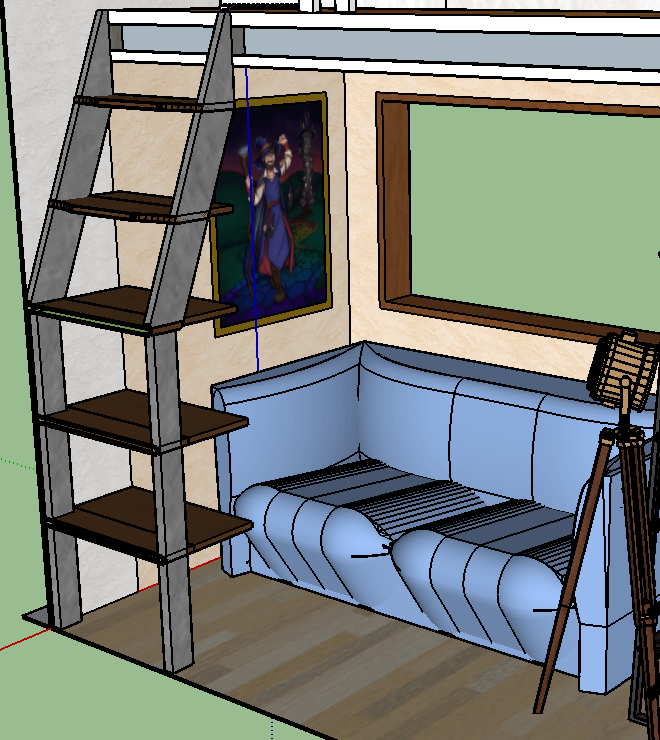
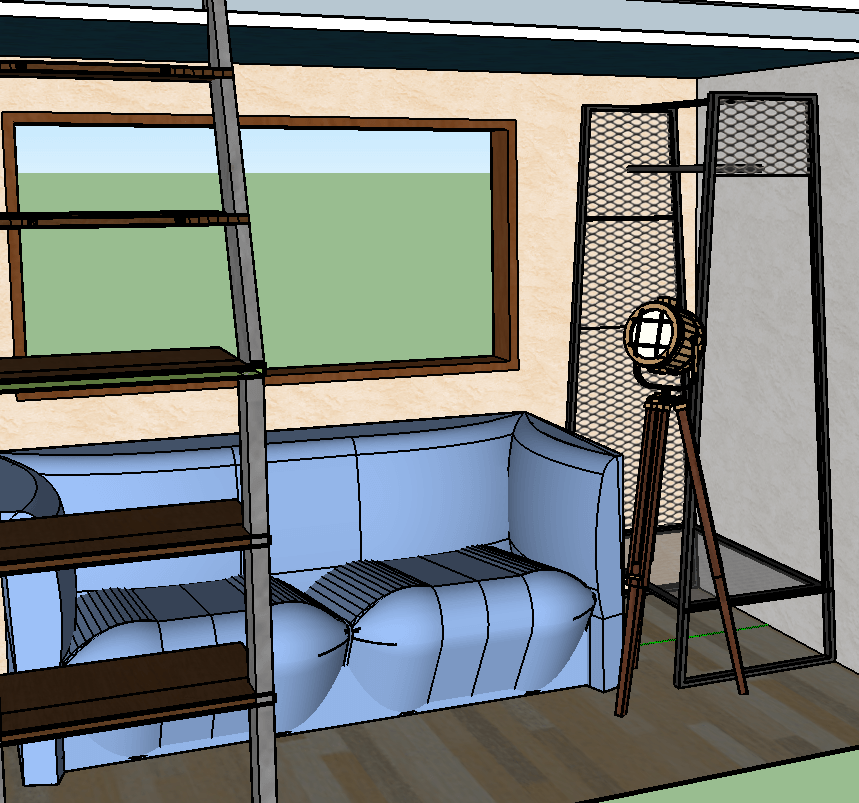
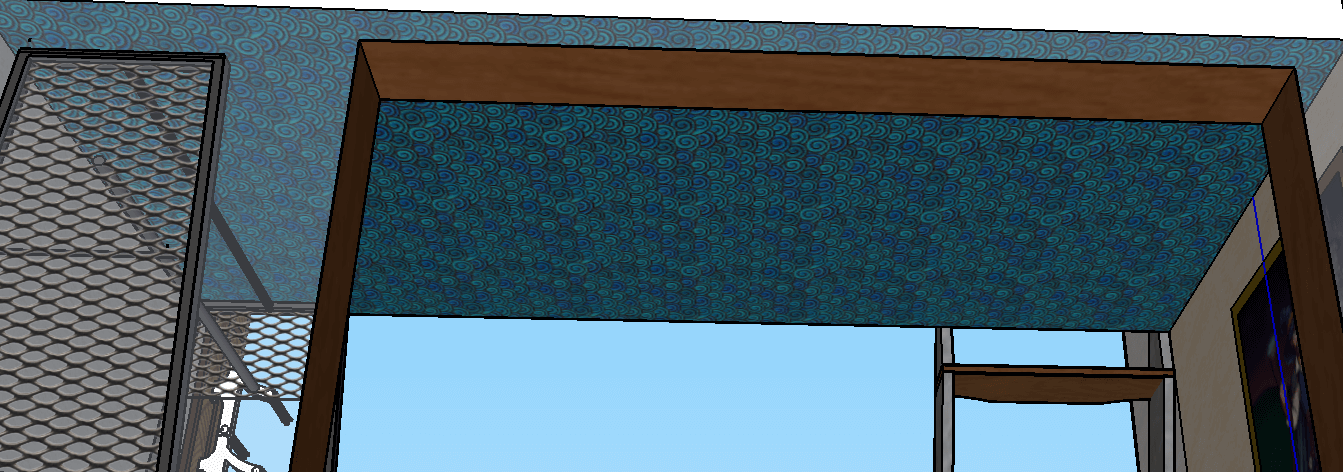
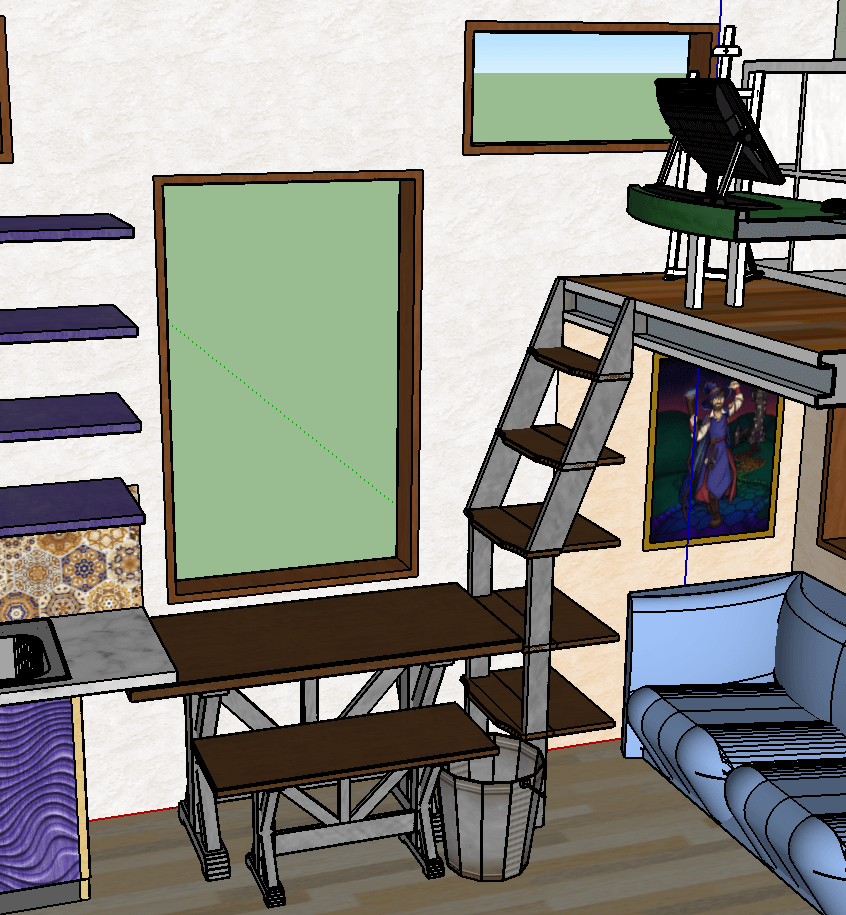

Kitchen is pretty simple. It's a galley style, with plumbing stuff on one side, and storage and cooking stuff on the other. The grate on the wall between the stoves is for hanging your pans, the countertop overlaps with the table to fit an ikea drying rack that I couldnt be arsed to include. It has a dishwasher and garbage bins under the sink, as previously. Under the overhang from the loft fits a 1.70m fridge, and the other side is a pantry.



The bathroom is where both the washing machine and the stairs to the bedroom loft are. I opted for bathtub over shower, and to the right of the toilet is some storage, as is under the first two steps. It would also be possible to convert toilet and its storage into a composting toilet flush against the wall and then have a panel outside from which you can empty it.
The rest of the space under the stairs is accessible from the outside and contains the boiler and battery for solar panels.
The sink is a pretty tight space and its made to fit nobody taller than me. While the ceiling isnt very high, any guests can sit both on the toilet and in the bathtub
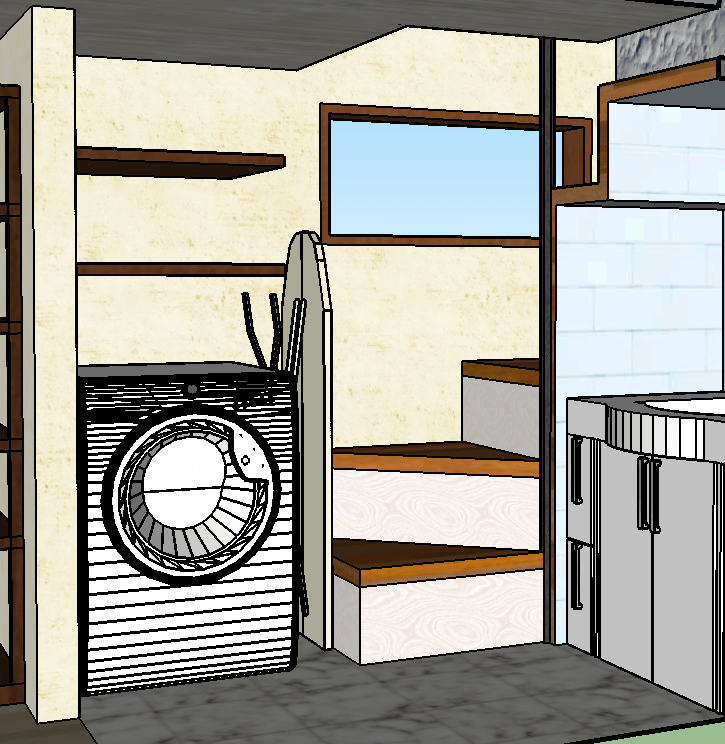

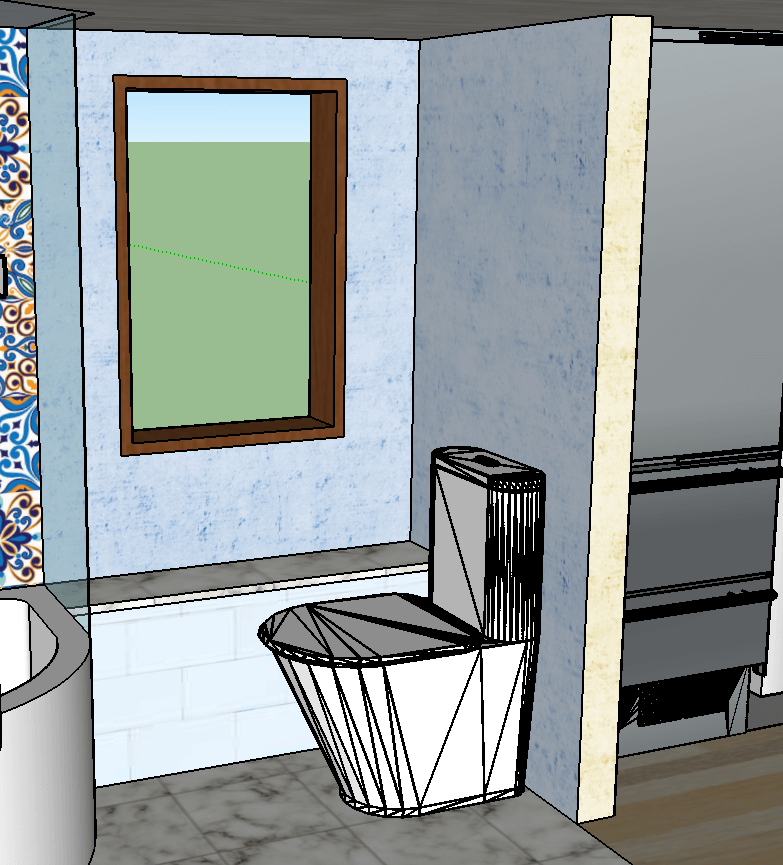


The bedroom has the last step of the stairs as broad as its wide so you can stand on it and change, as in the previous tiny. There's a storage box at the head of the bed, a raised platform with a grate or some bars so you dont fall out of the bed, and a rail under the platform for hanging clothes.
The wardrobe section just has a rack because I couldnt find a commercial wardrobe thats only 1m high you could still hang stuff in, but presumably a regular clothesrack will also do.

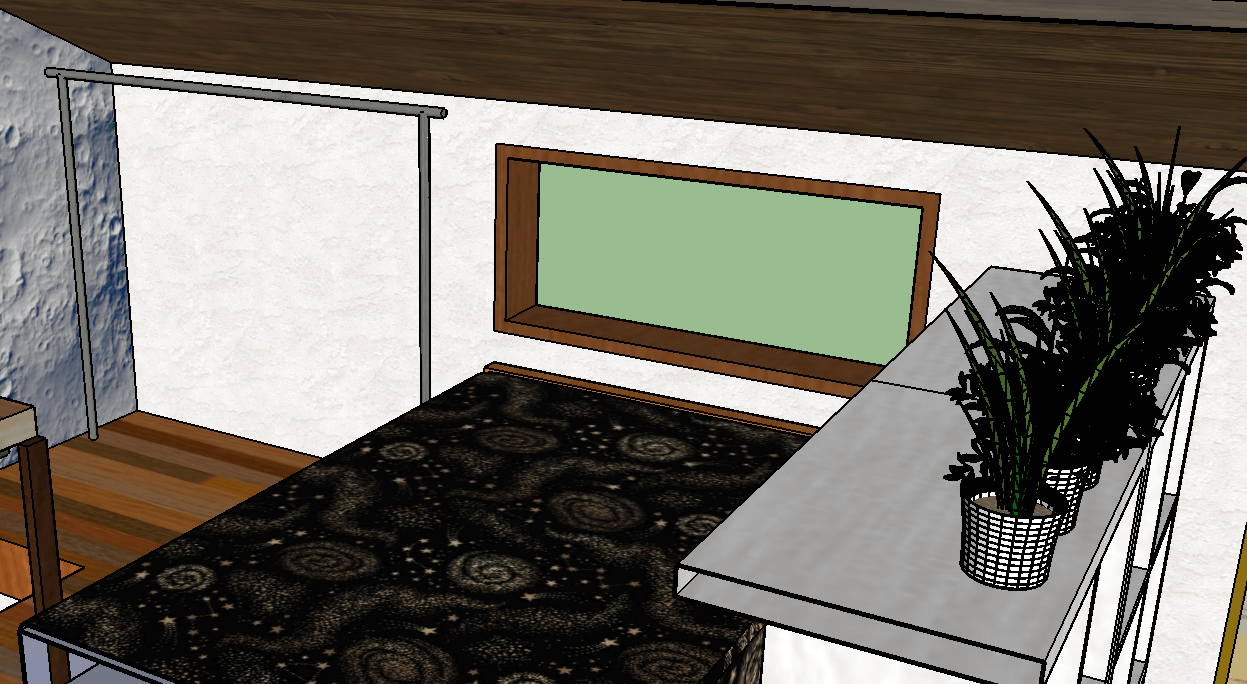
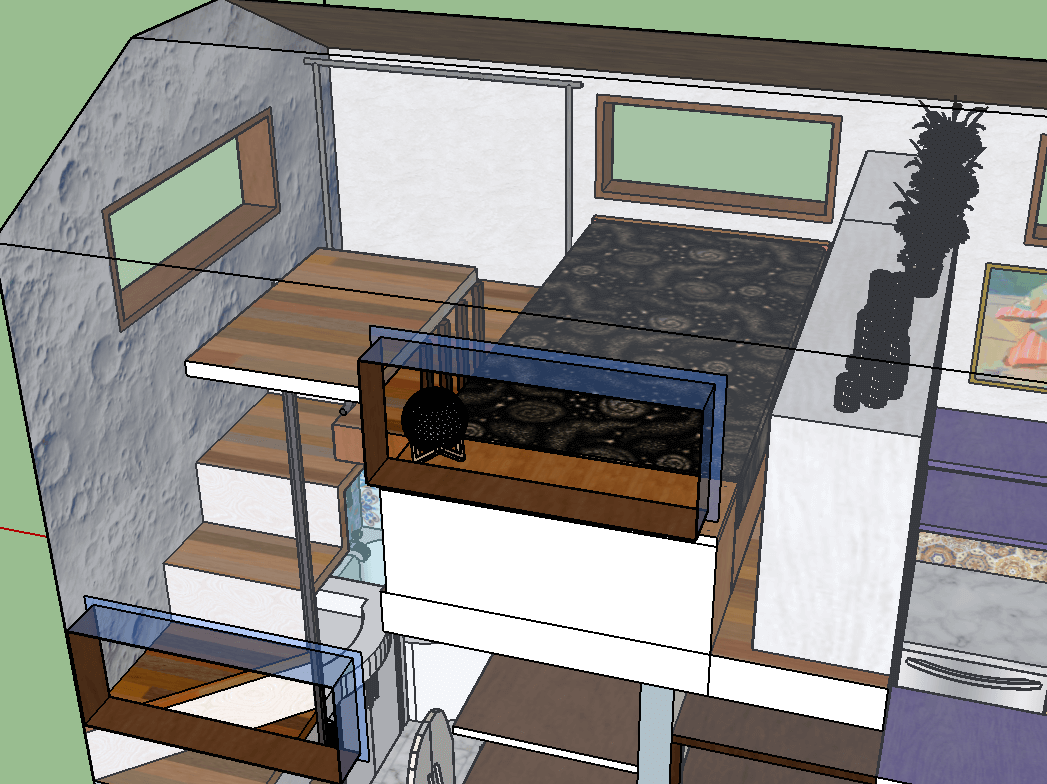
I hereby present these set of rooms that total 58sqm, that ended up being only two rooms and a balcony. I was inspired by the concept of having a literal set of rooms to reside in, as you sometime read in period fiction.

Starting off with the kitchen!
The cabinetry, storage space and such is pretty typical for an Al Production TM, from the pruple cabinet doors to the hanging pans, but I'm really happy with the hearth that, though originally imported, got a lot of modifications. I made it open on two sides (don't ask me how safe or viable that is, but please note the cauldron hanging in there- delicious soup potential).



Onto the living room!
You've got the other side of the fireplace, you've got a sette and a lattop table that goes over it! There is some storage next to the fireplace, as well as a mirror and candles, for all of your dark biddings.
The table is multipurpose: for water bottles, drawing tablet, arts and crafts, eating, what have you - the idea is that in case of guests you turn it and add two chairs and the puff for a total of five comfortably sat people

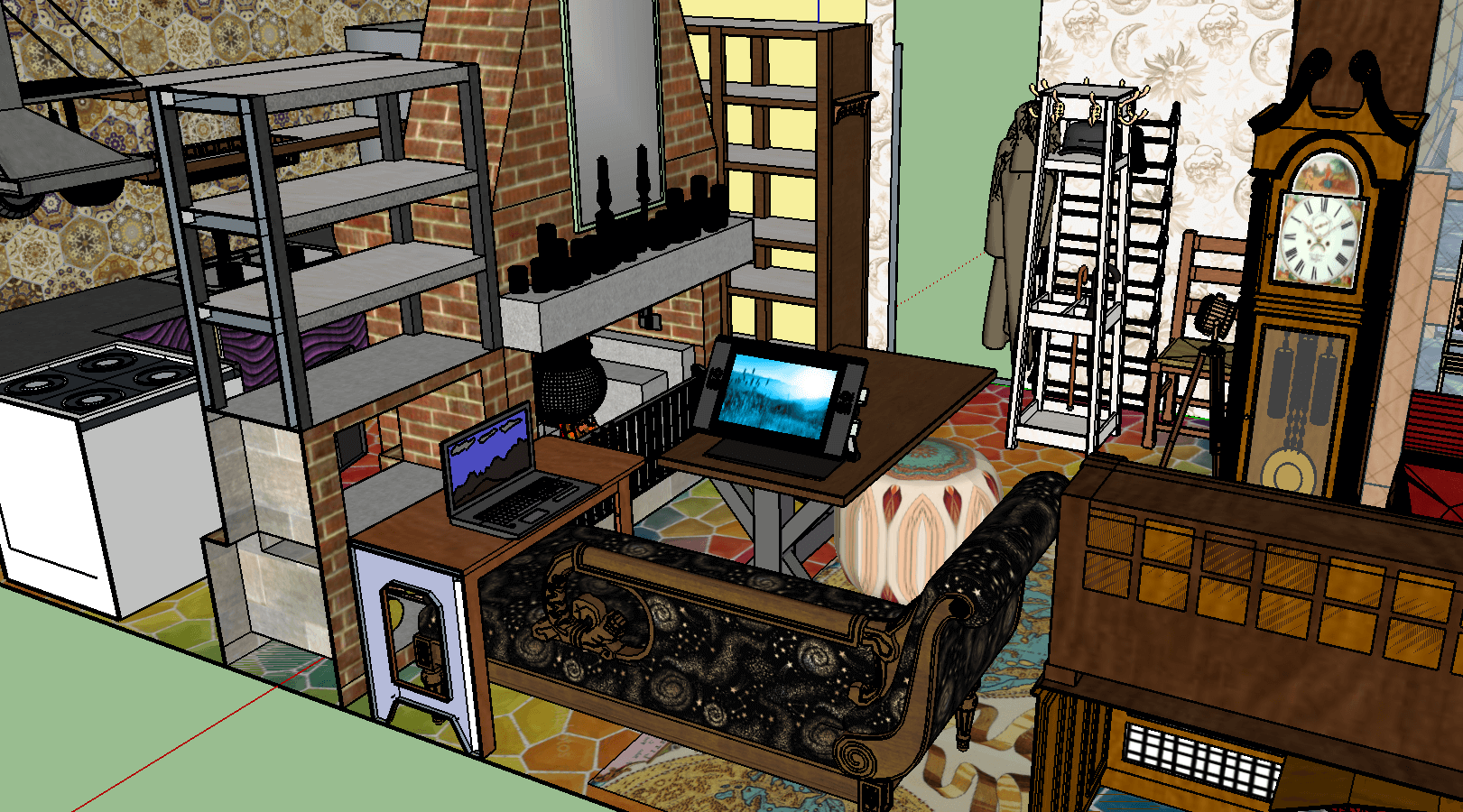
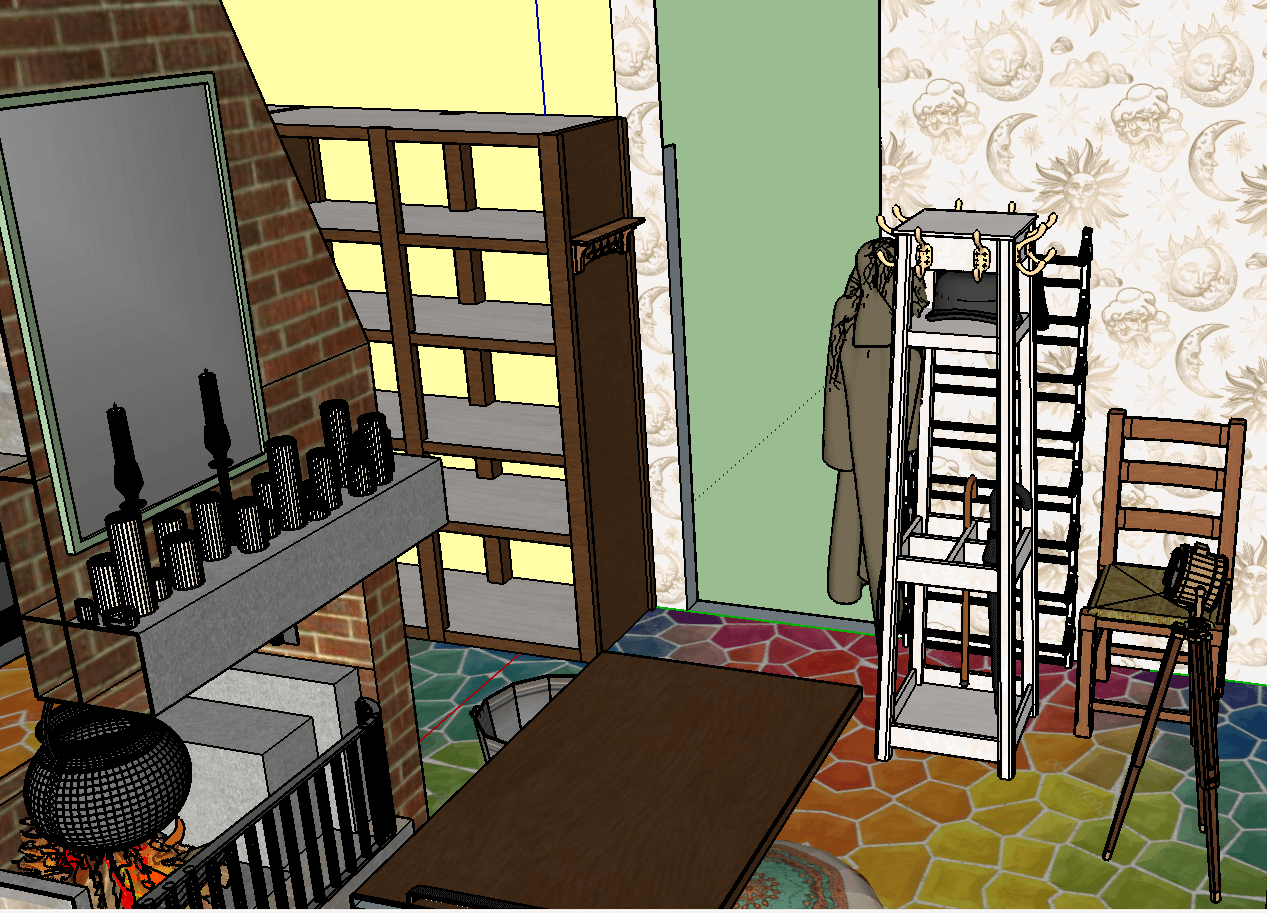
Here is he main entrance - I tried to squash in as much storage as possible. To the left, nearly invisible, is a small board with hooks meant for keys, to the right is the coatstand, and behind it is a structure for storing shoes.
The tripod thing is a small boat lamp
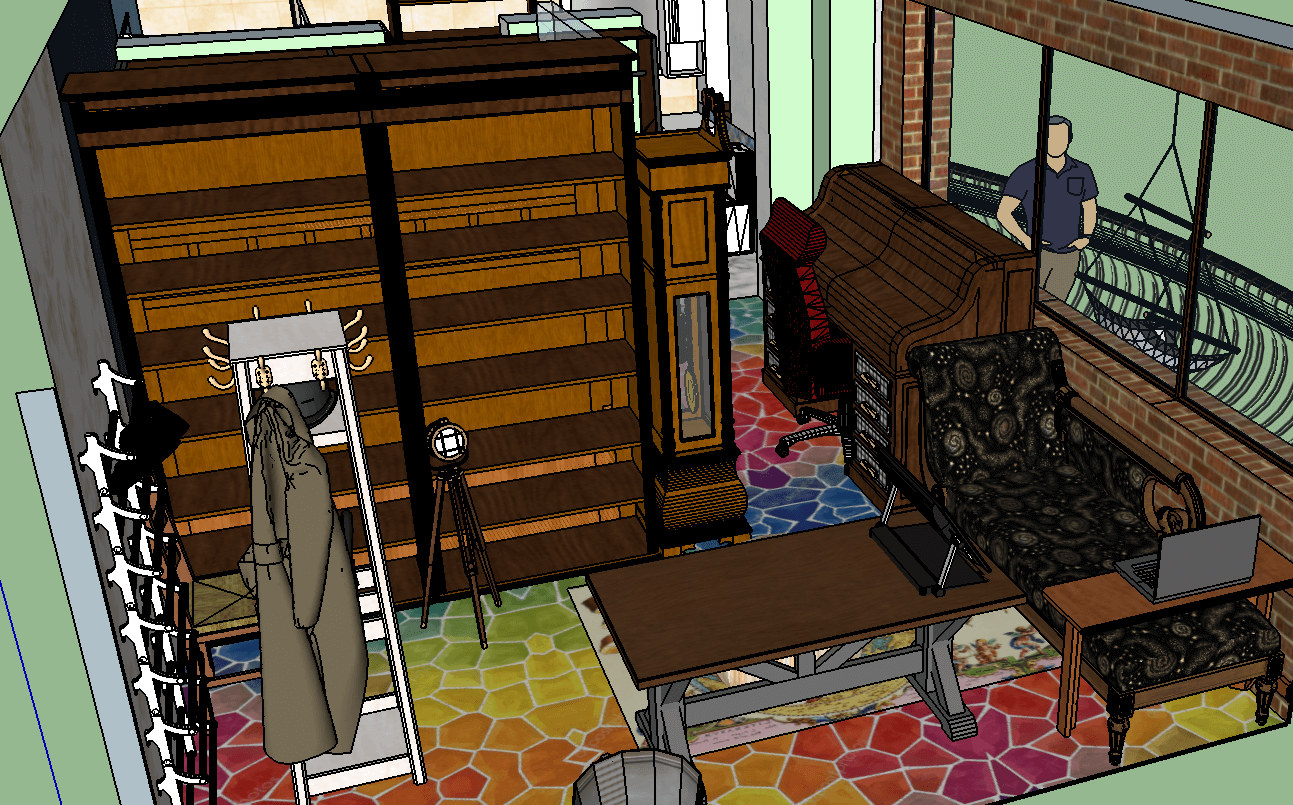
Then you have this kind of half workspace half corridor leading to the balcony, and behind the plant wall you can already see the bed area
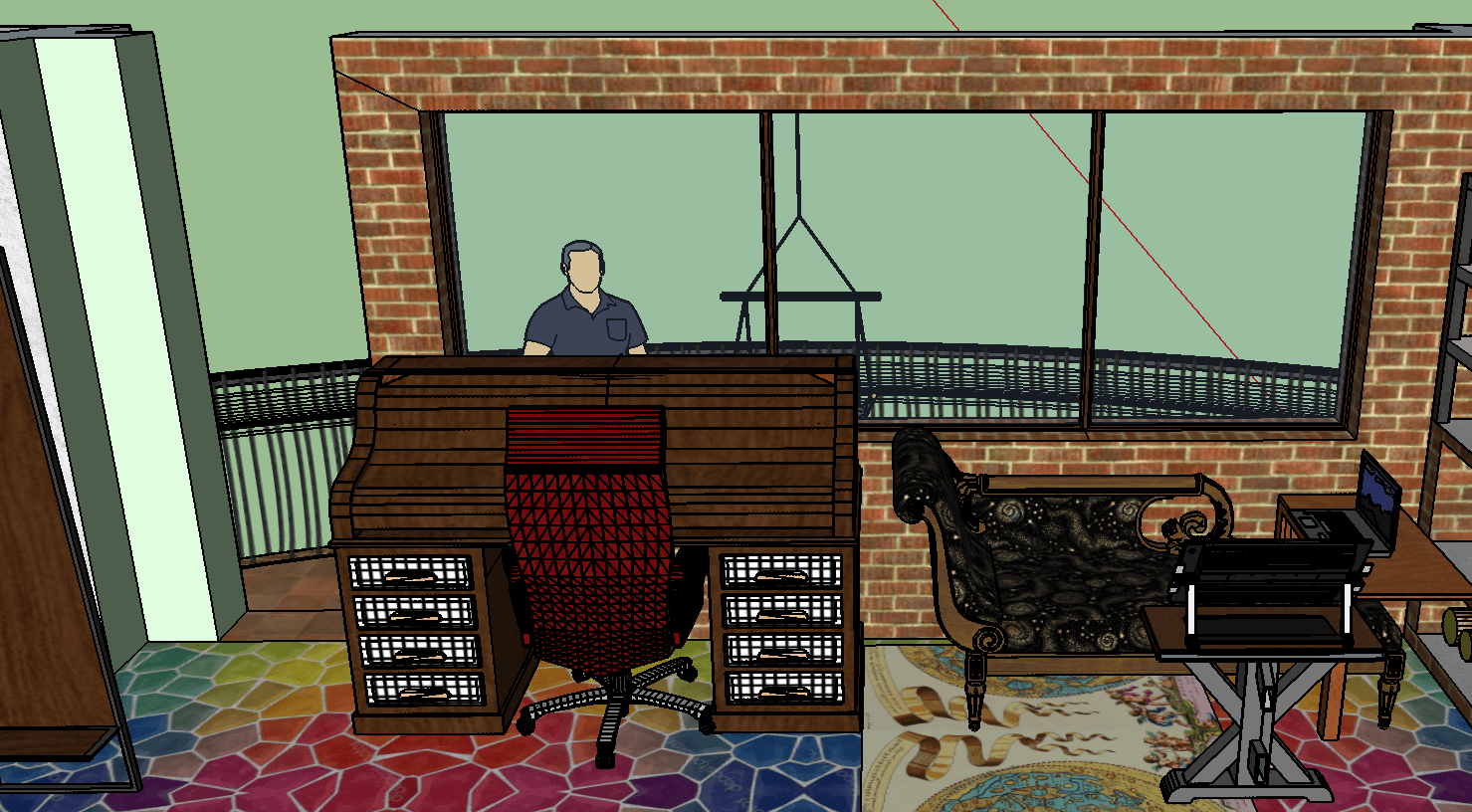

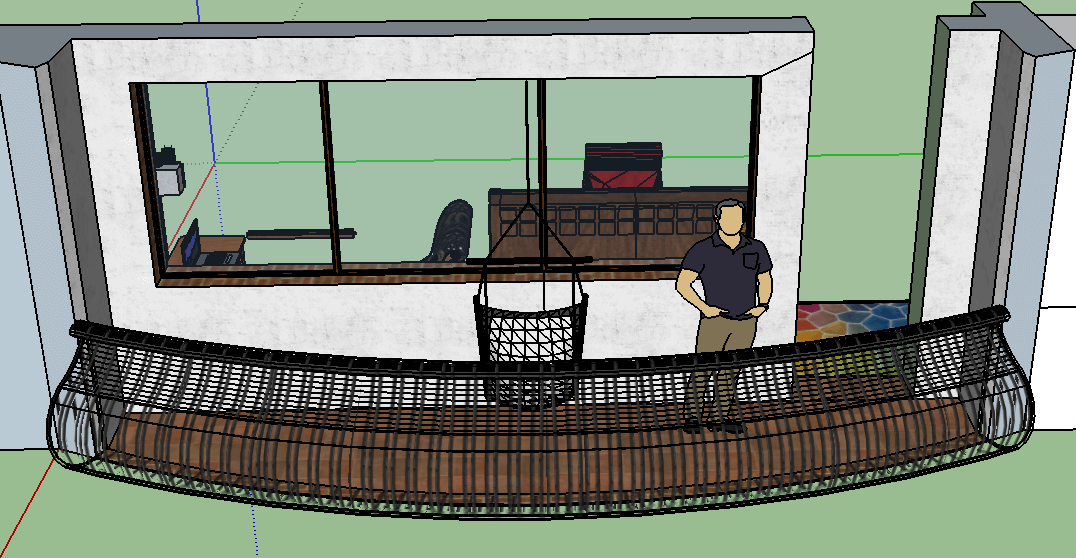
Bedroom:
Bunk bed for shit and giggles and guests- the lower bed has some storage underneath it for bedsheets and such, and the ladder is meant to be removable so its not in the way when the upper bed isnt in use.
Opposite the beds is the wardrobe, accessible from both the bedroom and the bathroom.
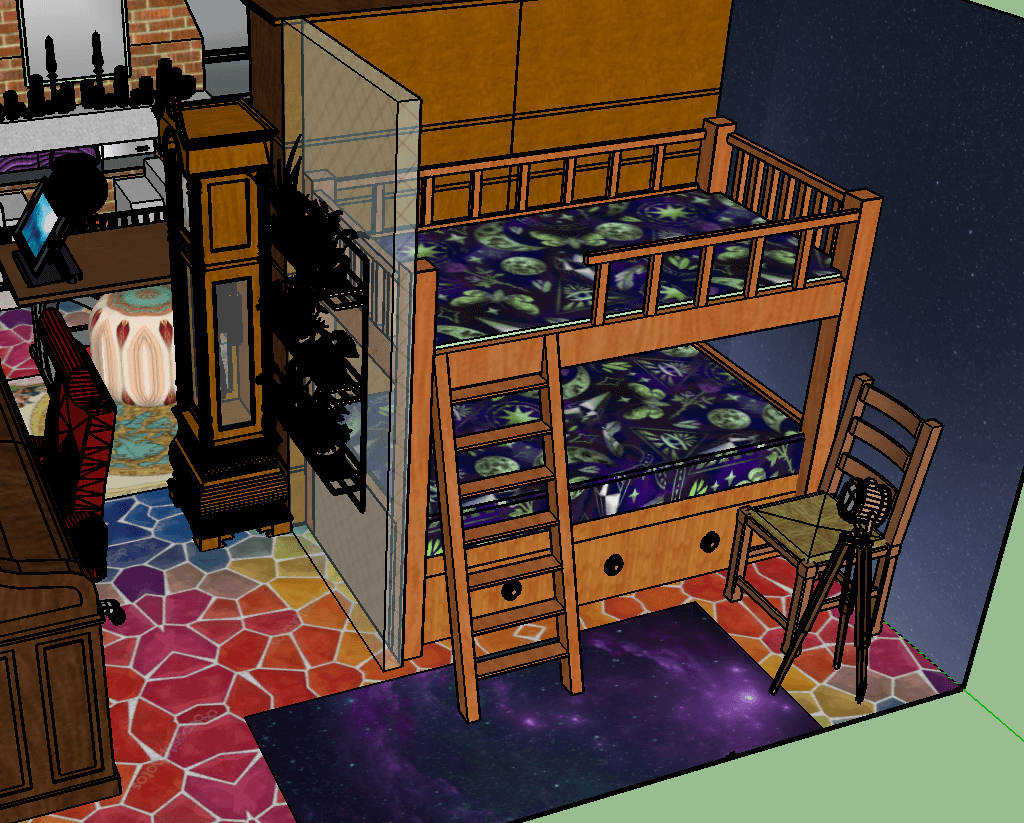

Bathroom!
The toilet and the shower slash bathtub have their own space, and clothes can come out directly from the washing machine to the ironing table and back into the wardrobe through the door on the right by taking two whole steps.
